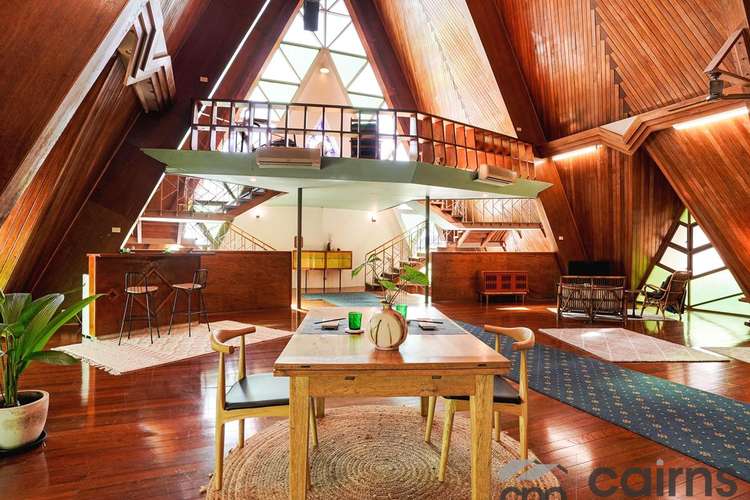Offers Around $738,000 Considered
4 Bed • 3 Bath • 2 Car • 1012m²
New








114 Rankin Street, Innisfail QLD 4860
Offers Around $738,000 Considered
- 4Bed
- 3Bath
- 2 Car
- 1012m²
House for sale
Home loan calculator
The monthly estimated repayment is calculated based on:
Listed display price: the price that the agent(s) want displayed on their listed property. If a range, the lowest value will be ultised
Suburb median listed price: the middle value of listed prices for all listings currently for sale in that same suburb
National median listed price: the middle value of listed prices for all listings currently for sale nationally
Note: The median price is just a guide and may not reflect the value of this property.
What's around Rankin Street
House description
“Once In A Lifetime Opportunity - Two Dwellings!”
Located on the crest of a ridge overlooking the Johnstone River, this decommissioned Architecturally Designed Church and the property is zoned Township and Residential Choice, allowing for business to use this amazing space or for it to be converted back to Residential if required. The rear Manse (high set Queenslander) adds to this remarkable and unique opportunity.
Designed by FNQ architect Eddie H Oribin, the St Andrew's Presbyterian Memorial Church showcases the stunning Mid Century Modern style and is crafted with Johnstone River Hardwood, original stained glass windows and so much more.
The 1961 built Church is on the State Heritage Register and the owner is waiting on a grant to be approved to complete works such as cleaning the exterior of the building. Interested buyers will be given full access to the department for further details.
Because the site has such flexible zoning, it could be easy to create a memorable business experience here such as-
- Air Bnb -The Church has become a highly desired and sought after destination vacation stay, locally and globally. It has open to 2 guests at a time upstairs however up to 6 guests can be comfortably accommodated including the downstairs. There is a newly refurbished bathroom downstairs, a kitchen/bar area and a massive open 7.7 x 16.8m space ready to partition into other purposes. The downstairs allows for single level access, drive straight up to the door and no steps to navigate.
- Wedding Venue - A Civil Service Ceremony could be offered on the church level, with the Honeymoon suite as is the existing bedroom and the Reception with long table dining downstairs. Guest can be accommodated in the rear house or throughout the town.
- Offices - it was previously a Real Estate Agency.
Please contact me for current and forward planned ROI figures.
The Manse - high set with storage and the laundry downstairs, the upstairs is a traditional mix of tongue-in groove walls and ceilings, stunning timber floors (some with coverings), casements, French doors and louvres. The views to the river from the front veranda are wonderful and the breezes a daily occurrence, although split system air conditioning has been installed.
Furniture Package - the furniture and styling adds to the charm and authenticity of the 2 properties and the owner is willing to negotiate on some or all of the items if you are interested.
Please contact Robyn on 0488 071 007 for an inspection time or for further details.
Land details
What's around Rankin Street
Inspection times
 View more
View more View more
View more View more
View more View more
View moreContact the real estate agent

Robyn Hawley-Whitton
Cairns Property Office - City
Send an enquiry

Nearby schools in and around Innisfail, QLD
Top reviews by locals of Innisfail, QLD 4860
Discover what it's like to live in Innisfail before you inspect or move.
Discussions in Innisfail, QLD
Wondering what the latest hot topics are in Innisfail, Queensland?
Similar Houses for sale in Innisfail, QLD 4860
Properties for sale in nearby suburbs
- 4
- 3
- 2
- 1012m²