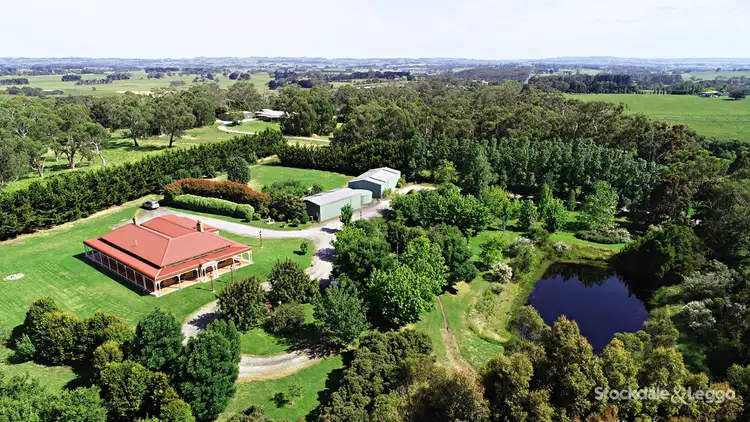"Myoora" is situated on a slight rise affording views across approximately four acres of lawns with deciduous and evergreen trees and shrubs, distant hills and farmland, with entry to this fifteen-acre property by a long avenue of poplars. The owner spent many years researching ideas, building techniques and sourcing materials, and on this journey encountered many people with knowledge, special skills and expertise in different aspects of building a period style home. This enabled the owner to design and build this unique Victorian style home "Myoora".
Many items used in the construction of this home were sourced from heritage properties, for example the century old rare doors, some with stained-glass panels featuring flora and fauna, others with acid-etched glass panels, marble mantlepieces and surrounds for fire-places, period style chandeliers, slate for door-ways and steps, and timbers for windows, door frames and the two French door-ways.
The owner successfully combined old with new using quality fittings through out and skilled tradesmen to do the major construction work of this home. The plaster work is of exceptional quality with deep decorative cornices and ceiling roses featuring a myriad of flowers and fruits in their design. Century old coal-fired bricks were collected and used to construct this home providing soft warm colors.
The exterior features corbels beneath the main roof with an outstanding bull nose' style veranda created by the owner complete with wrought-iron decoration. Victorian era turned veranda posts and pattern tile work. Entry is through a portico into a spacious vestibule from which the main bedroom with ensuite and walk-in robe and sitting room can be accessed. A large arch way is at the entrance of a wide passage with access to two bedrooms, the main bathroom, a large lounge, and finally into the Kitchen-Dining room, then to the back entrance area where there is an office, laundry, shower and toilet.
The kitchen includes an Aga gas stove, a Rayburn solid fuel stove, walk in pantry and modern cupboards throughout. With the dining room ceiling the owner built a sunning variation of an apse which is rectangular in shape and is vaulted up into the existing ceiling. Double glazed sashed windows, wood fire, reverse cycle airconditioner, black and white tiles, quality carpets and drapes complete the interior of "Myoora".
Many trees like Canadian Maples, Chestnuts, Tulips, Elms, Beeches, rows of Manchurian pear trees, Leonsis, crabapples provide vibrant autumn colors. Stately rows of Red cedars, Bhutan cypress, flowering gums, Lilly Pilly's with a clam and pump to provide summer water.
Two very large sheds, one powered, small shed are also on the property with tank water for the home. Town water is also connected. Small orchard nestles behind the sheds with a collection of plums, apples and pears. This property is simply stunning. INSPECTION STRICTLY BY APPOINTMENT








 View more
View more View more
View more View more
View more View more
View more
