Standing proudly in an elevated area of Quoiba capturing stunning views of the Mersey River and the charming town of Latrobe, this exquisite four-bedroom brick home offers a blend of comfort, luxury, and practicality. As you approach the property, you will be welcomed in by its immaculately maintained grounds, featuring raised garden beds, mature trees and vibrant native plants that attract a delightful array of birds and wildlife. The property also has the bonus of a secluded bush section separated from the main home with secure fencing and a gate for access, providing a serene escape within your own backyard. Once you step inside, you will be warmed by a reverse cycle air conditioner situated in the main living area, the Tasmanian oak staircase adds a touch of grandeur to this space and provides an elegant touch to connect the underhoused garage and entry of the home. The kitchen is a chefs dream, complete with a large pantry, island bench, dishwasher, and sleek stone benchtops. The home offers flexible living arrangements with the option of two spacious living areas. The main loungeroom captures breathtaking views over the river, creating a tranquil setting for relaxation. The dining room opens onto a covered entertainment deck, equipped with retractable caf&aecute; blinds for year round enjoyment. Additionally, a second deck can be accessed from both the master suite and the fourth bedroom or second living area. The master suite is a true retreat, featuring a large ensuite with a luxurious spa and a walk-in wardrobe. The additional three bedrooms are generously sized, ensuring comfort for the whole family. With three toilets, convenience is never compromised. This property is packed with practical features, including an attached double garage with internal access, a toilet, and a sink. There is even hardwood flooring under the carpets ready and waiting to be exposed! A separate 13m x7m powered workshop provides ample space for hobbies or storage and the drive has been recently sealed for low maintenance. The home is eco-friendly, with 3kW of solar power and a solar hot water system with an electric backup. With aluminium windows and modern amenities throughout, this home is move-in ready. The elevated position not only offers spectacular views but also ensures privacy and tranquillity.
*The information contained herein has been supplied to us by sources which are considered reliable and we have no reason to doubt its accuracy. However, all interested parties should make their own enquiries to verify this information to be correct. All measurements are approximate and are for illustrative purposes only.
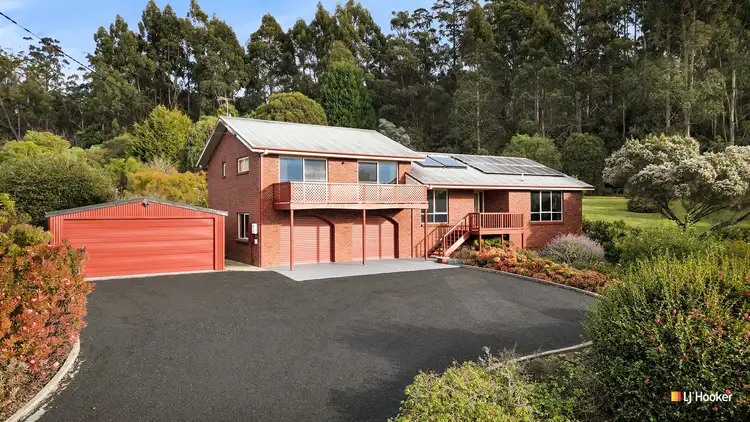
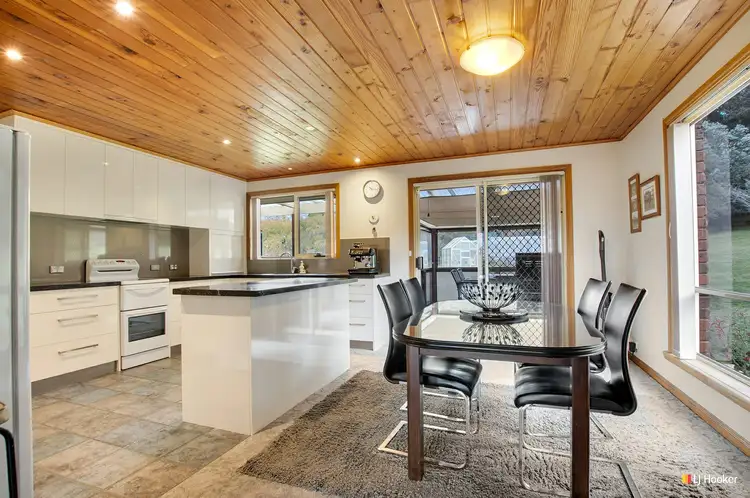

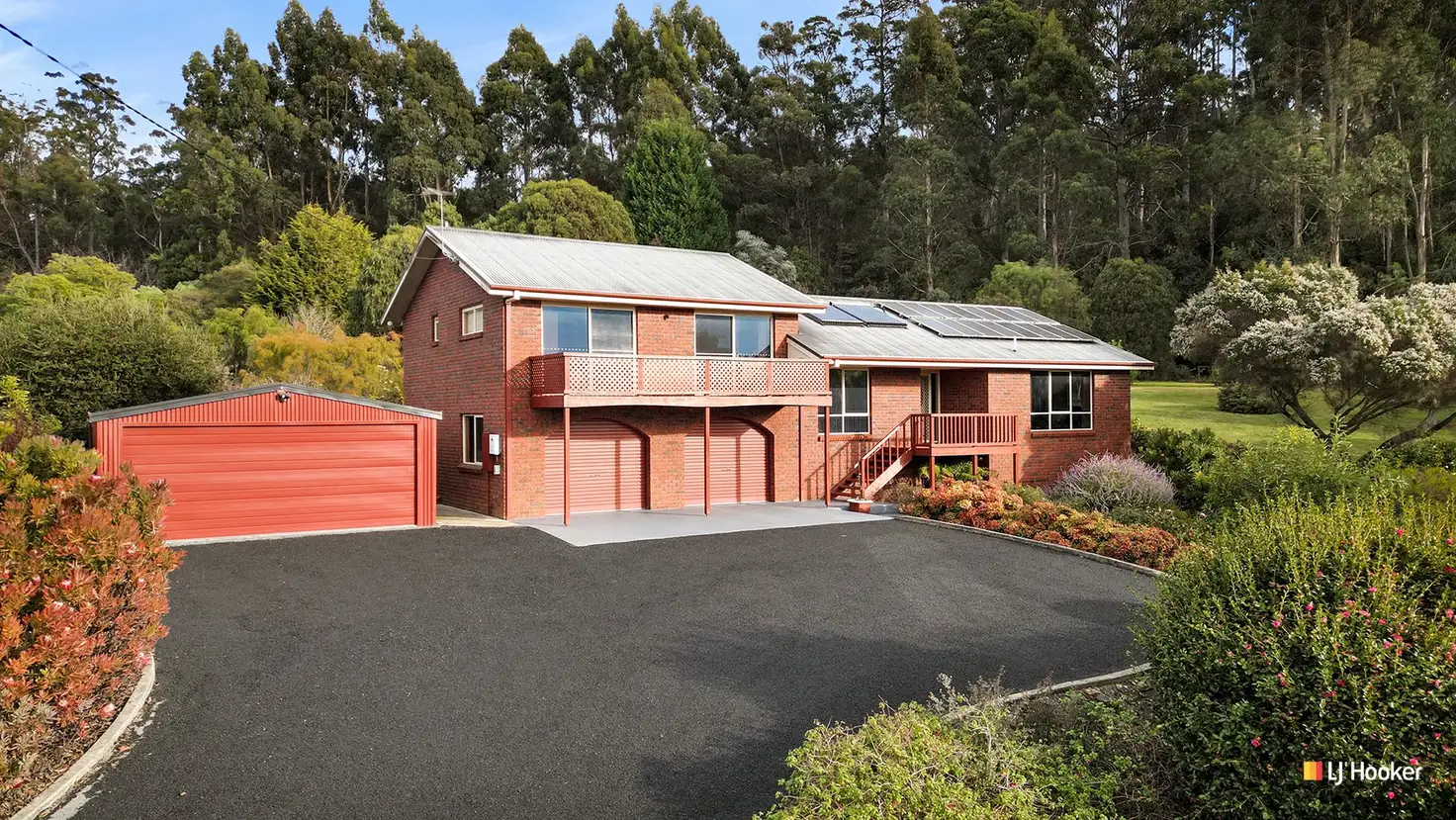


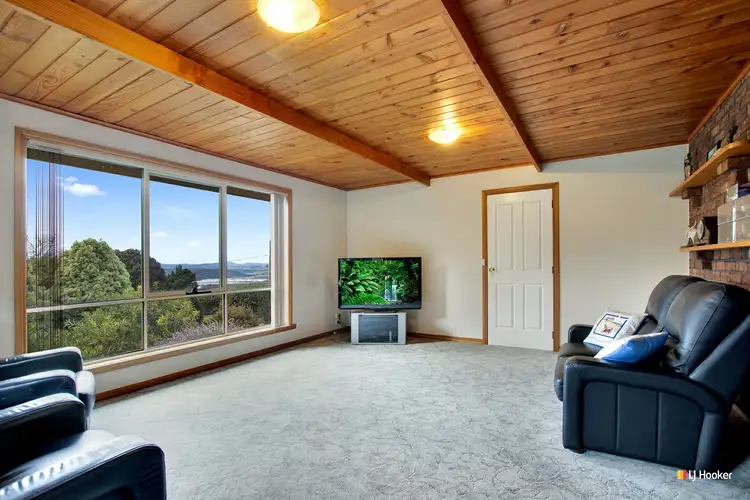
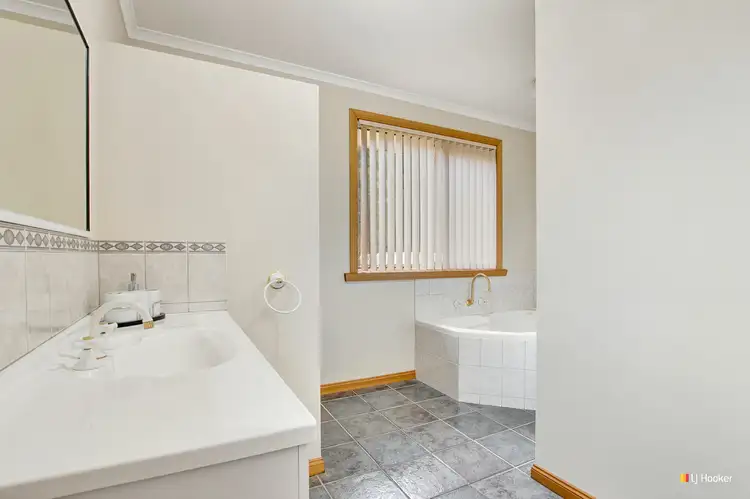
 View more
View more View more
View more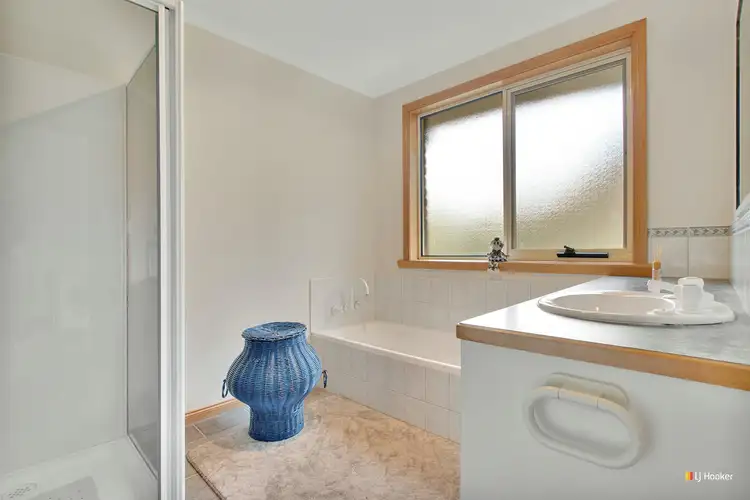 View more
View more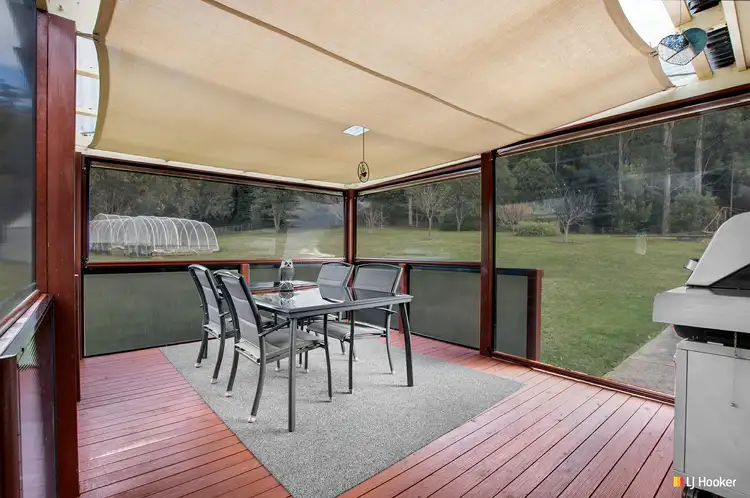 View more
View more
