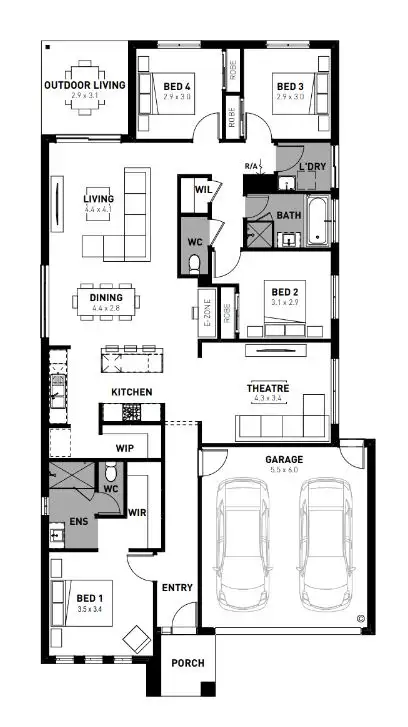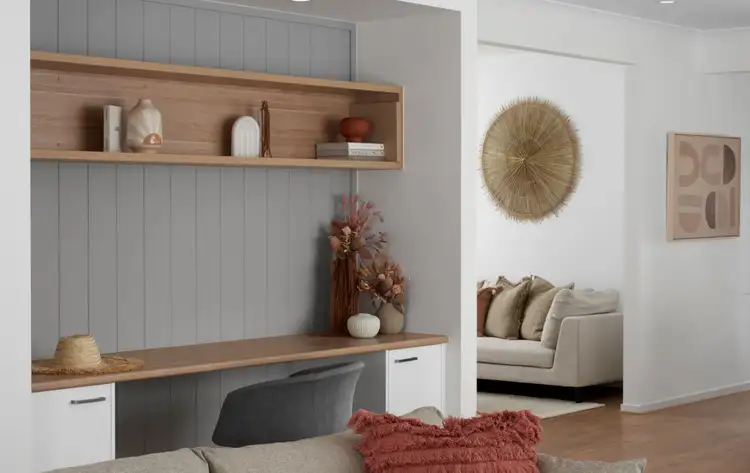$832,362
4 Bed • 2 Bath • 2 Car



+6
New





+4
New
1141 Houdini Drive, Tarneit VIC 3029
Copy address
$832,362
What's around Houdini Drive
House description
“Homebuyers Centre’s Windsor on Display Locally”
Other features
isANewConstructionDocuments
Statement of Information: View
Interactive media & resources
What's around Houdini Drive
Inspection times
Contact the agent
To request an inspection
 View more
View more View more
View more View more
View more View more
View moreContact the real estate agent

Mile Nastic - Unity Park
Oliver Hume - Southbank
0Not yet rated
Send an enquiry
1141 Houdini Drive, Tarneit VIC 3029
Nearby schools in and around Tarneit, VIC
Top reviews by locals of Tarneit, VIC 3029
Discover what it's like to live in Tarneit before you inspect or move.
Discussions in Tarneit, VIC
Wondering what the latest hot topics are in Tarneit, Victoria?
Similar Houses for sale in Tarneit, VIC 3029
Properties for sale in nearby suburbs
Report Listing
