2 Houses on a 20.06 hectares
HOUSE 1: (At a glance)
This massive lowset brick home, 4 bedrooms, 2 bathrooms, double garage, open plan living & dining, 2-pac kitchen with 900mm gas cooktop & Island bench, formal lounge with brick fireplace, bar & games room, L-shaped in ground swimming pool with water feature , Bali Hut, large undercover entertaining area, 2 bay shed with power, block size 20.06 hectares
HOUSE 1: (Full description)
It's time to escape to your private retreat and enjoy this grand home with the picturesque views and spectacular sunsets!
* Kitchen, Living & Dining
This is an exceptionally spacious open plan area, the kitchen has 2-pac cupboards, an Island bench with built-in wine rack, wide bench space, 900mm gas cooktop, 900mm electric wall oven, step in pantry, double sink & dishwasher.
The living & dining area comes with a built-in 2 pac wall unit, double front entry doors, glass sliding doors that lead out to the undercover entertaining & pool area
* Formal Lounge
This room is impressive to say the least with its 11Ft high ceiling, octagonal shape, brick open fireplace and French doors that open out to the front veranda, that overlooks the surrounding country side.
* Bar & Games Room
Double French doors lead you into a large game room with a full size bar with sink & room for a fridge and ample bench space.
Glass sliding doors lead out to the undercover entertaining area beside the pool.
* Master Bedroom
This room is huge, carpeted and has two sets of French doors opening out to the front veranda, the ensuite has a double shower, double vanity with stone benchtops, toilet, and a walk-in robe with built in shelving.
* Remaining 3 Bedrooms , Main Bathroom, Laundry
The other three bedrooms are all king size with built-in robes, carpeted & have fans while the main bathroom has a full size bath, double vanity with stone benchtop, separate shower & separate toilet.
At the rear of the home the laundry is located with a linen cupboard.
* Pool & Bali Hut + Entertaining Area
The entertaining area just enhances this home even more so with a 11m L- shaped tiled in-ground swimming pool & water feature, Bali Hut and a large tiled under cover entertaining area.
So this summer will probably be, one of the best!!!
*Shed & Double Garage
There's a double garage and a 15x9m extra high 2-bay shed with power.
HOUSE 2: (At a glance)
This is the second home on the block and it's a lowset brick home, 3 bedrooms, two way bathroom, open plan living & dining, good size kitchen, formal lounge at the front, carport, 3 bay shed (on same block as house 1)
HOUSE 2: (Full description)
This home would be absolutely perfect for family who has a teenager who is looking to move out of home because this would be a home away from home, so to speak.
Perhaps you have elderly parents and you want them to live nearby, then I cannot think of anything more ideal.
* Kitchen, Living & Dining
This area is open plan living, the kitchen has laminated benchtops, pantry, ample cupboards and bench space, double sink, electric stove, and a large window looking out over beautiful country side.
* Formal Lounge
There's a formal lounge area at the front of the house which is a good size
* Bedrooms
All of the three bedrooms are a good size with built-in robes, the Master bedroom has access to a two-way bathroom which has a separate shower, separate bath & toilet.
* Car Parking
There is a good size under cover carport
* Shed
You'll be delighted with the 3 Bay Shed which has power and it's located nearby to the home.
Location to house 1:
Approx 100 metres
Contact listing agents to inspect
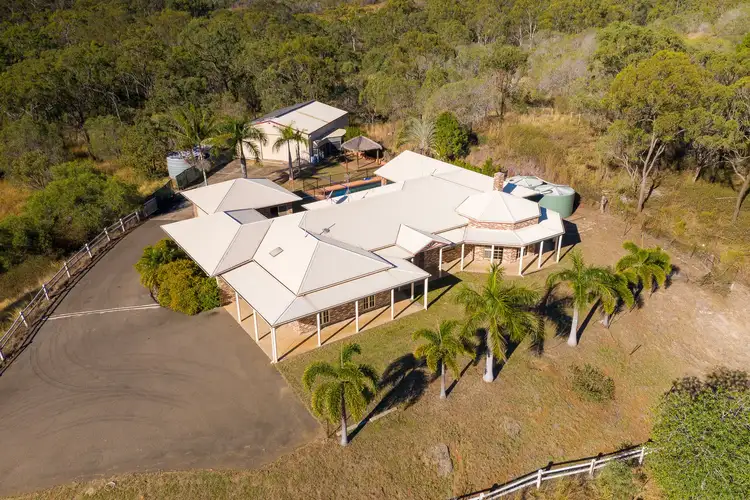
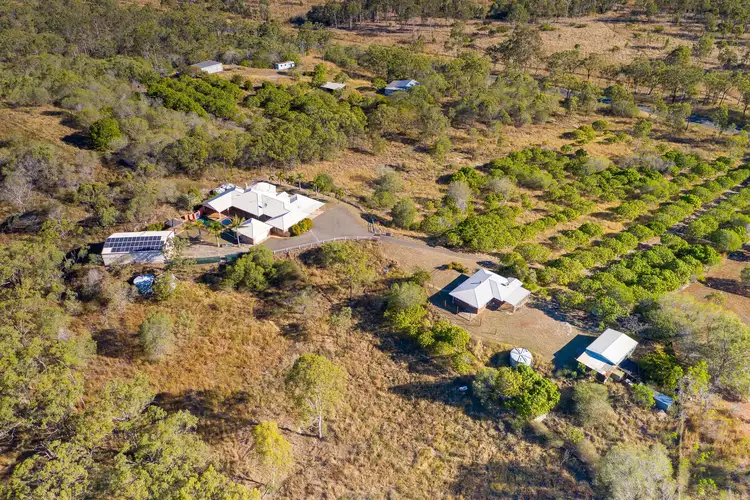
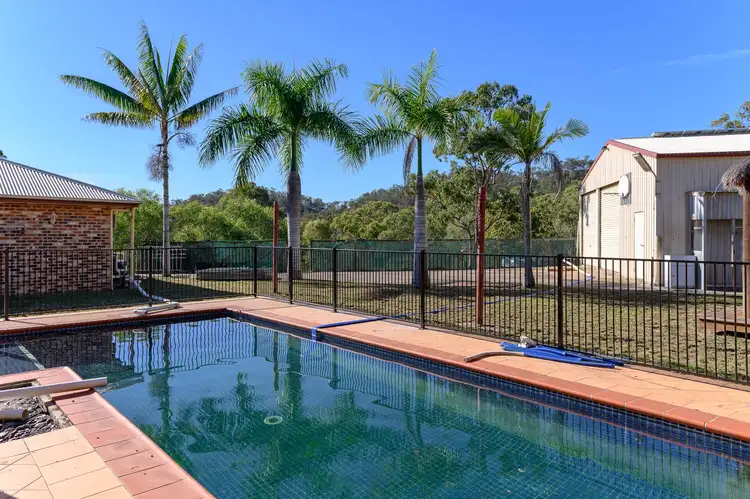
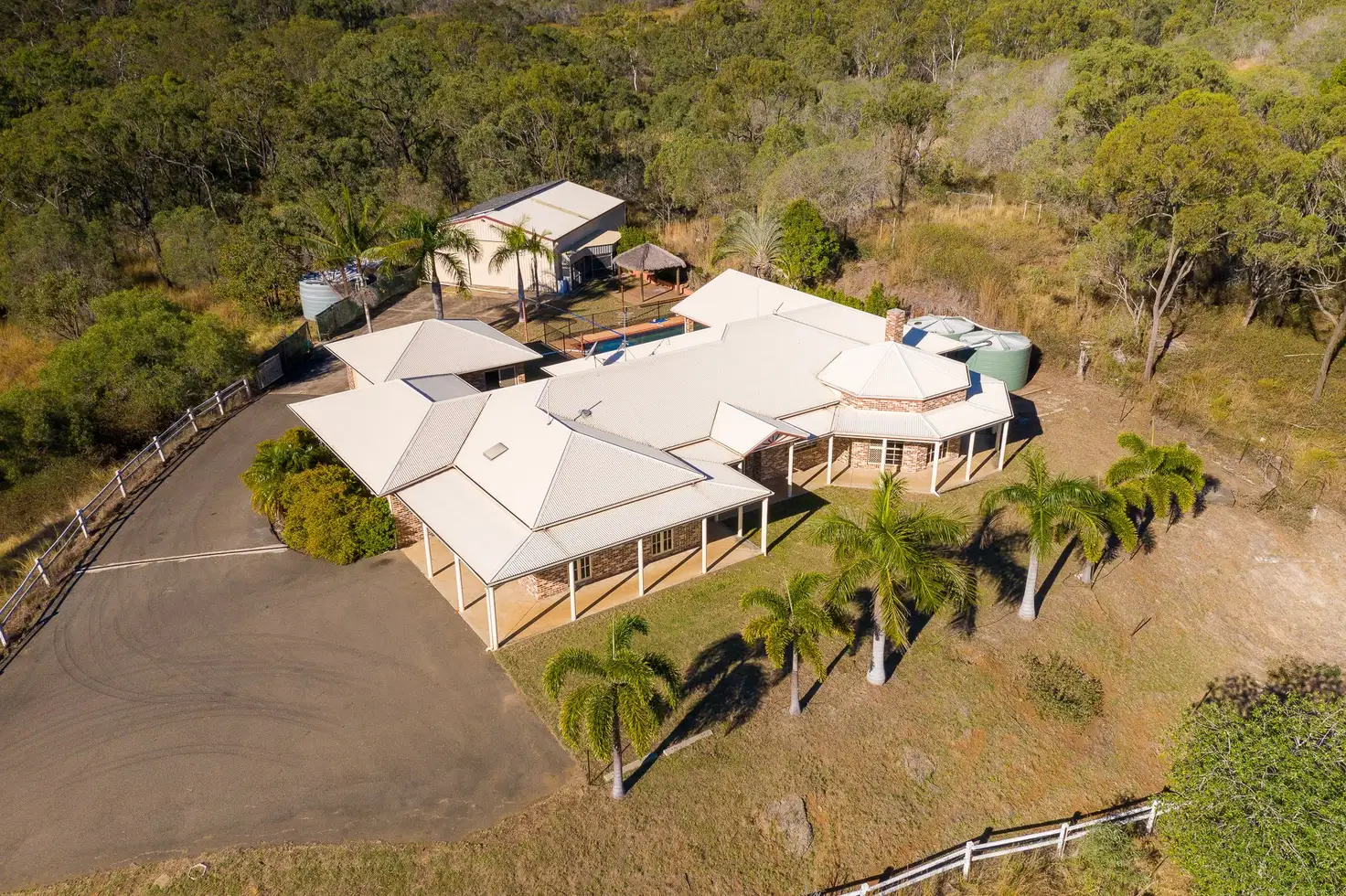


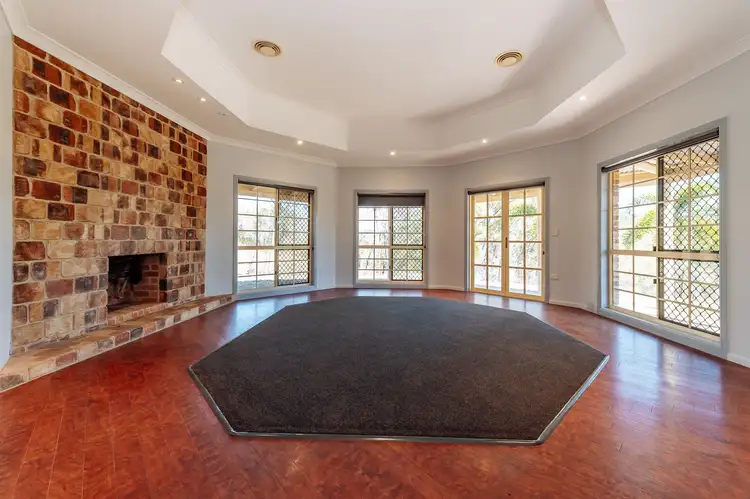
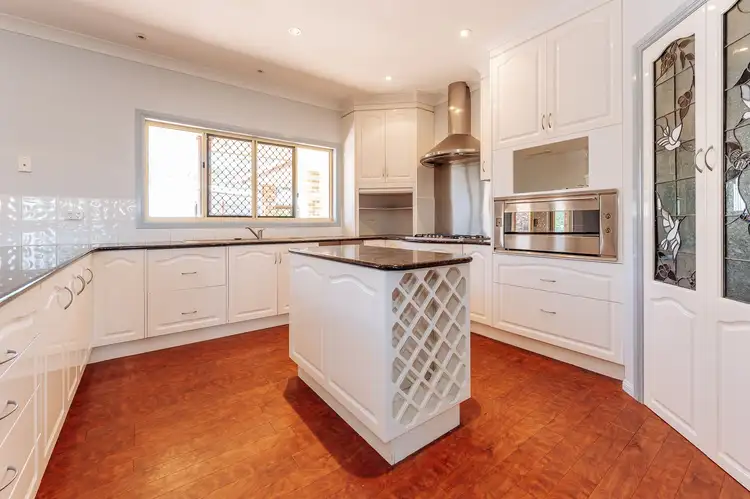
 View more
View more View more
View more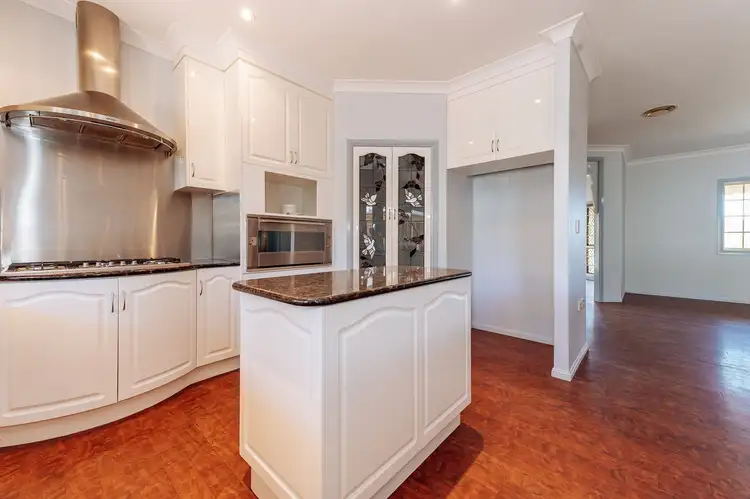 View more
View more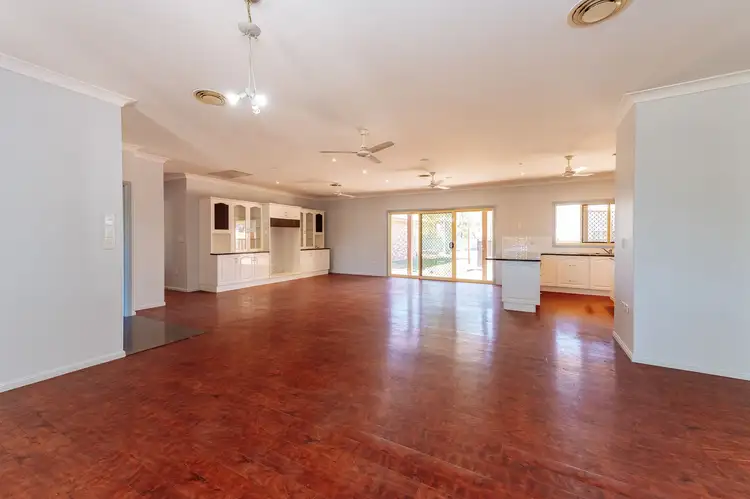 View more
View more
