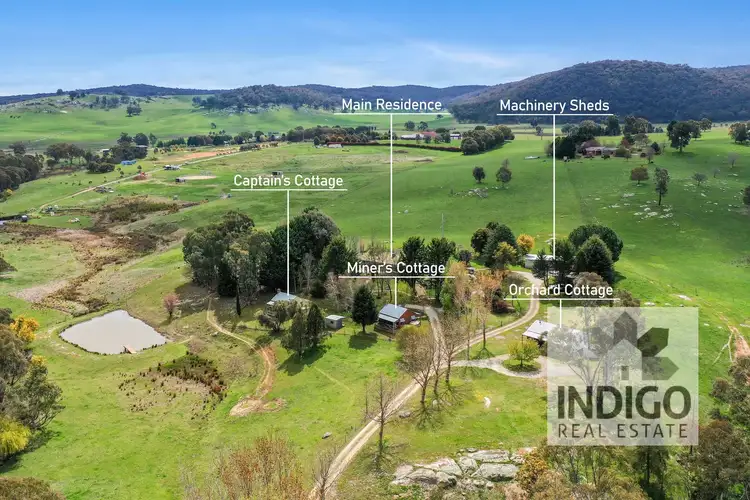Located on approx. 14.5acres in the sought-after community of Wooragee and only a 10-minute drive to each of the historic towns of Beechworth and Yackandandah, and 20-minutes to the regional centre of Albury/Wodonga, this four-bedroom, two-bathroom home and property ticks all the lifestyle boxes with three additional holiday accommodation cottages, excellent shedding and fencing, separate stock paddocks, and excellent water supplies.
The main residence is situated in an elevated position at the northern boundary of the property and has been recently renovated to include a spacious open plan, tiled, and light-filled kitchen and living area. The kitchen features an electric oven, gas cooktop, central island, and excellent storage, including soft-close drawers. There is an adjacent meals area with a sliding door to the rear undercover verandah, and a large lounge with a Nectre wood combustion heater, split-system air-conditioner, ceiling fan, and heat transfer system to the hallway and main bedroom.
Also located adjacent to the open plan living area is an office alcove and direct access to a rear undercover entertainment area, which features a wood-fired pizza oven, gardens, and an in-ground pool.
Privately positioned at the western end of this home is the main, queen-sized bedroom, which is complete with sliding doors to the undercover verandah, a walk-through robe to the tiled ensuite with a walk-in shower, double vanity, and a separate toilet. Two of the additional bedrooms are king-size, one is queen-sized, and each is carpeted and includes a built-in robe.
The main bathroom includes floor-to-ceiling tiles, a large shower, bath, toilet, double vanity, and a linen press. There is also a separate, large, tiled laundry with independent rear access and good storage.
Additional features of this home include, however, are not limited to, ducted evaporative cooling and instant gas hot water.
Outside, and set amongst established low-maintenance gardens, this property offers three independently themed and named, exceptionally well-maintained, and income-producing, self-contained holiday accommodation cottages.
The early settlers themed, Orchard Cottage, with its red-gum and stringybark timbers, includes a wide undercover front verandah with views across the surrounding farmlands, three bedrooms, and a bathroom with a shower, spa bath, and hand basin. There is also a separate lounge and kitchen, toilet, and laundry. Ducted, reverse-cycle air-conditioning is installed, as is a wood combustion heater.
Each of the aptly named and themed Miner's and Captain's cottages includes a queen-sized bedroom, ensuite with a spa bath and shower, separate toilet, kitchenette, private undercover verandah, split-system reverse-cycle air-conditioning, and wood-fired heating. There is also a centrally located laundry shared by each of these cottages.
All furniture and chattels, as inspected, within the three self-contained holiday accommodation cottages are included in the sale.
Additional features of this property include, however, are not limited to a large three-bay machinery shed with additional workshop, two-bay undercover parking with high clearance ideal for caravan storage, well-maintained fencing, and the front, approx. 5-acre productive paddock with a bore-fed trough and two additional paddocks. A 5kW solar system is also installed.
This property offers an exceptional water supply and includes a large spring-fed dam, a permanent bore/well with a solar-powered pump to a header tank to irrigate the gardens, access to Reedy Creek, and an approx. 135,000 litres of water tank storage, including water tanks for each cottage.
This home, cottages, and the surrounding property is ideal for all seeking an escape to the country with privacy, income potential, room to play, and provision for a horse, cow, sheep, two, three, four, or more.








 View more
View more View more
View more View more
View more View more
View more
