$1,470,000
4 Bed • 2 Bath • 2 Car • 840m²
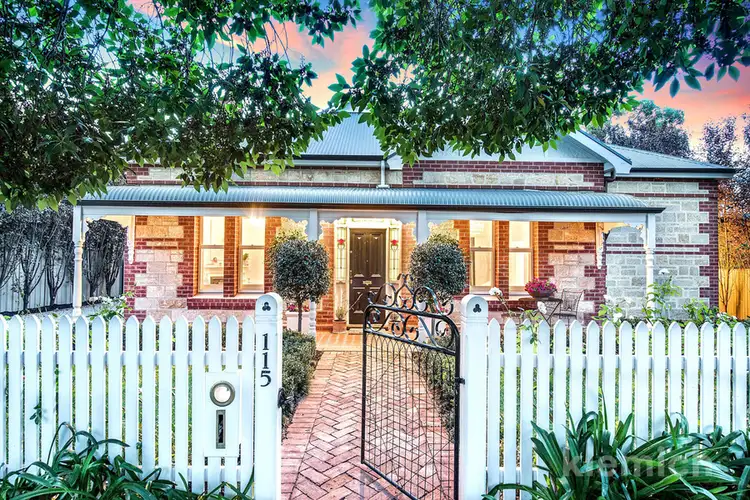
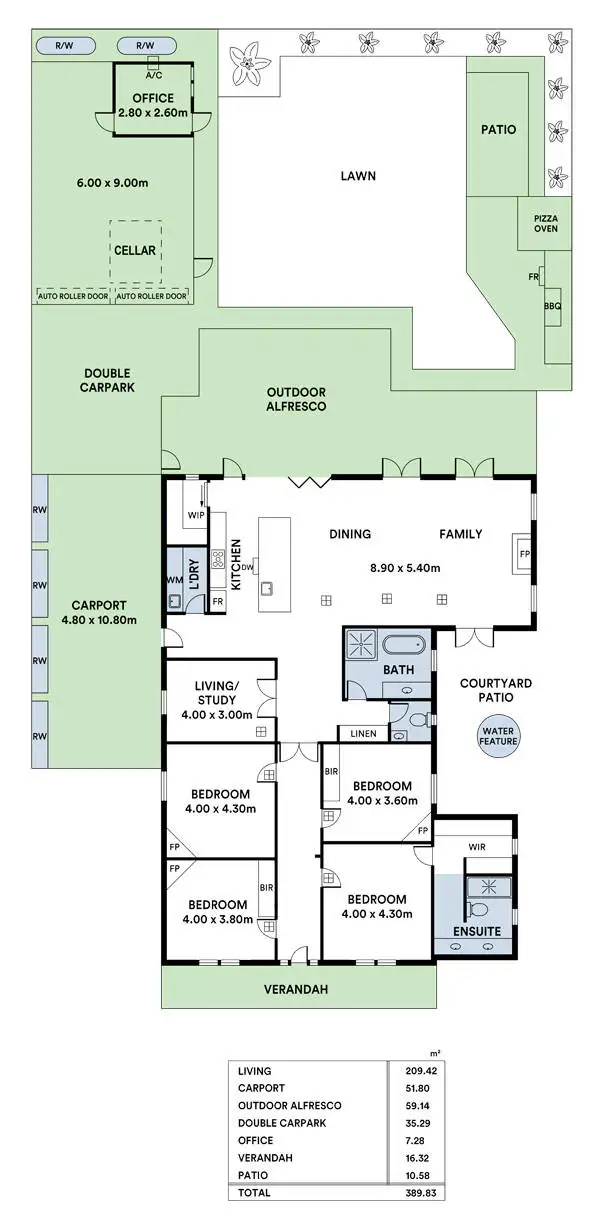
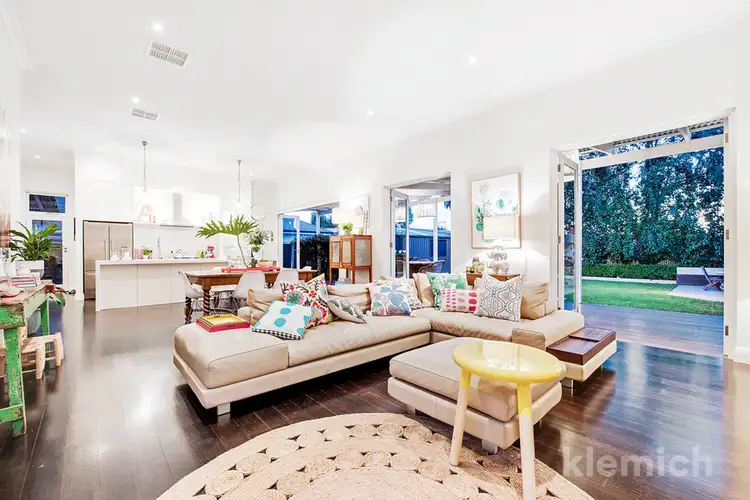
+26
Sold
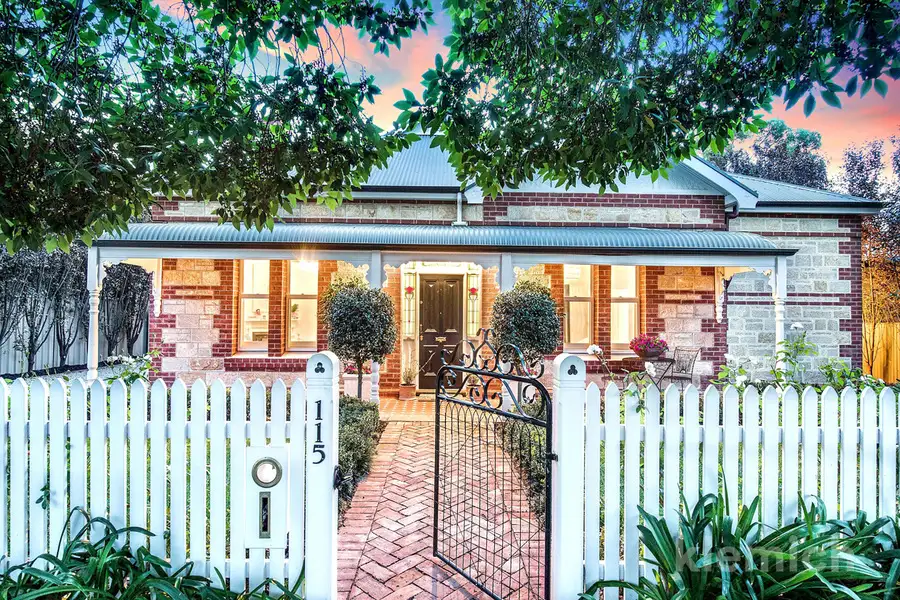


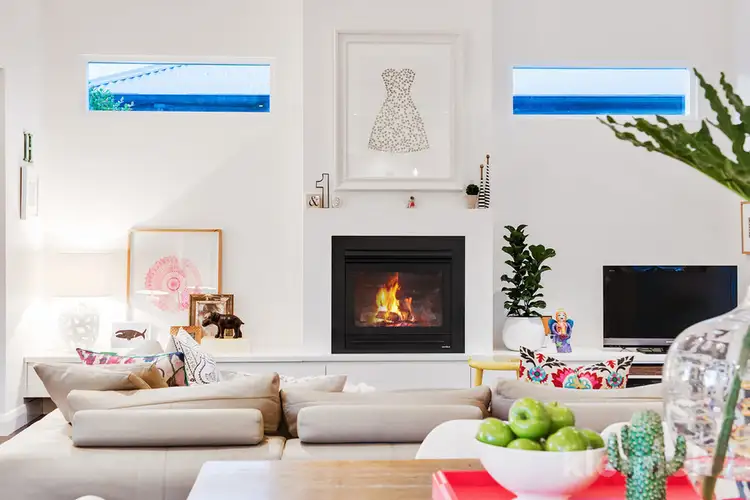
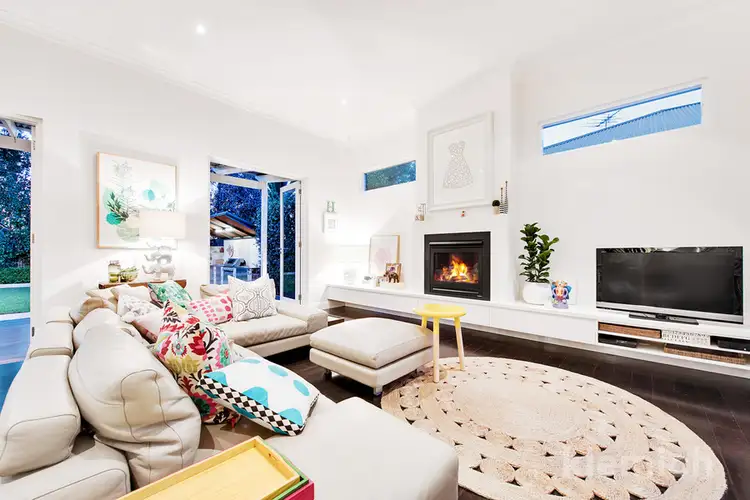
+24
Sold
115 Ashbrook Avenue, Trinity Gardens SA 5068
Copy address
$1,470,000
- 4Bed
- 2Bath
- 2 Car
- 840m²
House Sold on Sat 13 May, 2017
What's around Ashbrook Avenue
House description
“This is the life you want – prepare to treat your senses!”
Land details
Area: 840m²
Property video
Can't inspect the property in person? See what's inside in the video tour.
Interactive media & resources
What's around Ashbrook Avenue
 View more
View more View more
View more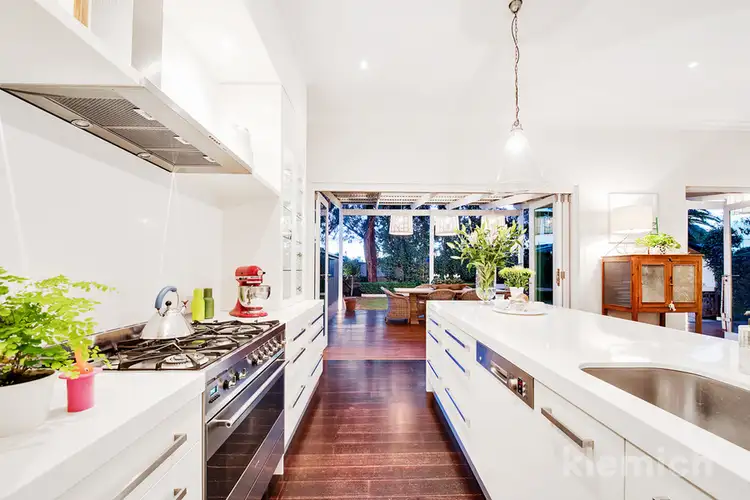 View more
View more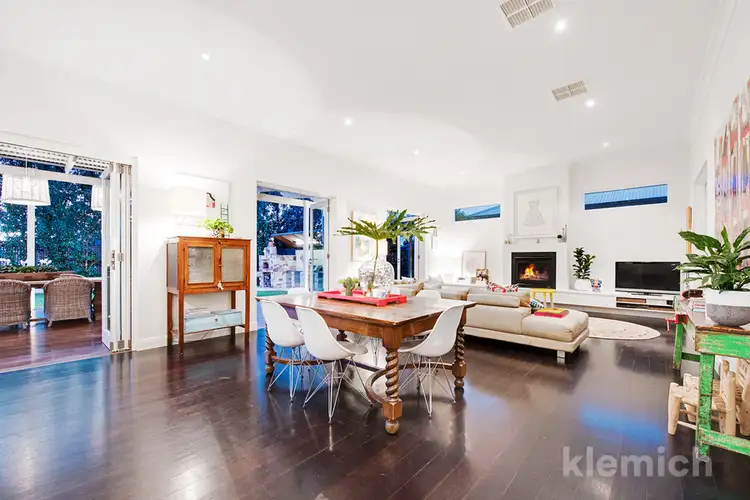 View more
View moreContact the real estate agent
Nearby schools in and around Trinity Gardens, SA
Top reviews by locals of Trinity Gardens, SA 5068
Discover what it's like to live in Trinity Gardens before you inspect or move.
Discussions in Trinity Gardens, SA
Wondering what the latest hot topics are in Trinity Gardens, South Australia?
Similar Houses for sale in Trinity Gardens, SA 5068
Properties for sale in nearby suburbs
Report Listing

