“SPACE, STYLE AND ONLY 12 MINUTES APPROX. FROM HOBART CBD”
If you are looking for traditional-styling and modern comfort in a luxury country residence... then welcome to ?Cilbrook?.
Situated in a no through road off Acton Road, lined with a Council maintained Heritage listed hedgerow, this 'lifestyle acreage' comprises a 2.1 hectare (5 acre approx) parcel of the former sprawling "Cilwen Estate" (c1835), widely renowned as one of the optimal 'micro growing-climates' in Tasmania and home to some of the finest soils. The grounds have the added benefit of shelter from 260 metres of creek vegetation and a beautiful lilly covered pond which aids irrigation and attracts native birds. Spectacular in full Spring blossom, the property boasts a heritage rose collection in the landscaped garden and a mix of native and European trees have been carefully planted for maximum aesthetic appeal around the property.
This beautiful Georgian Style villa is fitting for such a beautiful site with its sandstone coloured wash complete with French style windows and doors. The home is a fabulous mix of old and new, it exudes a timeless ambience. This style of house I believe wont ever go out of fashion. The front of the house with its sandstone verandah and line of French styled double doors is something to behold. The verandah runs along two sides of the house and offers a large undercover area of 53 square metres." Cilbrook" was lovingly built by David Russell-Green who is renowned for his workmanship and attention to detail.
Both the formal front hall and rear entrance open into an expansive family area leading to the simple yet elegant country style kitchen The kitchen has a built in French styled dresser, roll up cover for your appliances, plenty of bench space and a window looking over the barbeque area and goldfish pond. You also cant help being impressed by the solid, polished hardwood floors, 9 foot ceilings and the beautiful taste throughout this home. Also accessed from the family room is an outstanding atrium room complete with child proof glass and double glazing which attracts all day sun and is warm even on cold winter days. This home also offers a flexible floor plan including a formal dining room (also accessed from the family room ) which could easily be used for a fourth bedroom as it has built in cupboards ready to be utilised.
Just down the hall is a siting room which could also be a large new bedroom opening onto the verandah. It has a Jetmaster cast iron open fire place. This adds to the multiple choice of heating; there being a wood-heater and heat pump in the family room and heat bank in the bedroom area. Just across the hall is the convenient main bathroom with separate shower and in built spa bath.
The large master bedroom is serviced by a double sized shower for added convenience which is accessed through a walk through dressing room. The second bedroom is a close second as both its double doors open onto the verandah whilst the third bedroom is currently used as a study.
Every angle of this magnificent home boasts perfection with garages which blend beautifully with the home and they have room for 6 cars under complete cover. Two of these roller doors are accessed automatically. There is also a carport which could house 2 cars or boat and lawnmowers etc.
Though it is one of the only properties around the area without horses it has a flat area at the back of the house ideal for a dressage arena which also benefits from the shelter of the hawthorns running along the creek. There is also room for a horse paddock or two next to the drive without disruption to the beautiful grounds.Just metres from the entrance is access to the the Tangara Trail for horses and mountain bikes. The trail is a network of tracks from Cambridge and Seven Mile Beach to South Arm. It comprises a main corridor intersected by many other tracks and offers over 80 connected kilometres of recreational trails through scenic coastal reserves and undulating semi-rural country.
What a location with just around a five minute drive to Hobart Airport, Seven Mile Beach, three golf courses and Cambridge Retail Park, and because its the first turn off Acton Road it is also only 12 minutes from Hobart's CBD, (with a clear run), via the Airport Freeway,

Air Conditioning

Toilets: 2
Built-In Wardrobes, Close to Shops, Close to Transport, Fireplace(s), Garden, Secure Parking
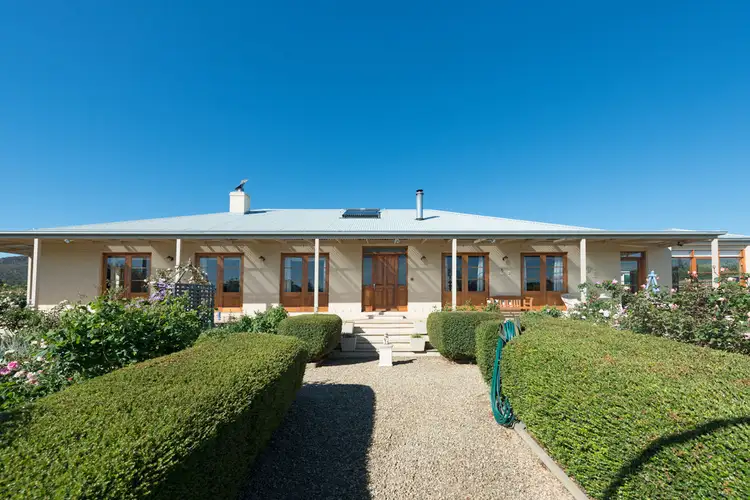
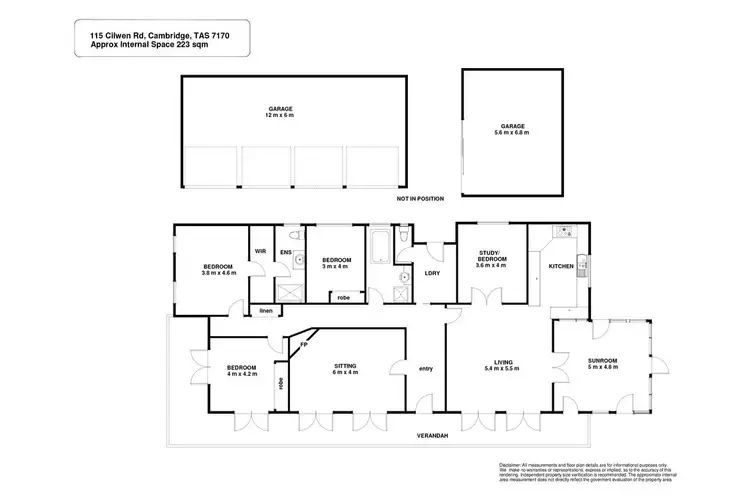
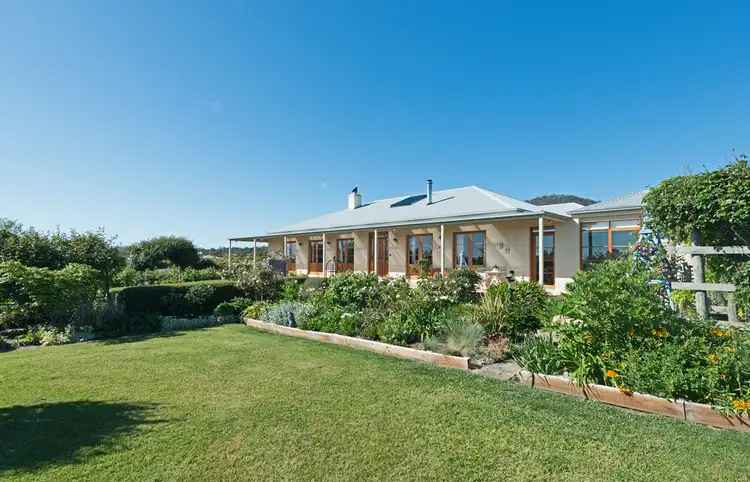
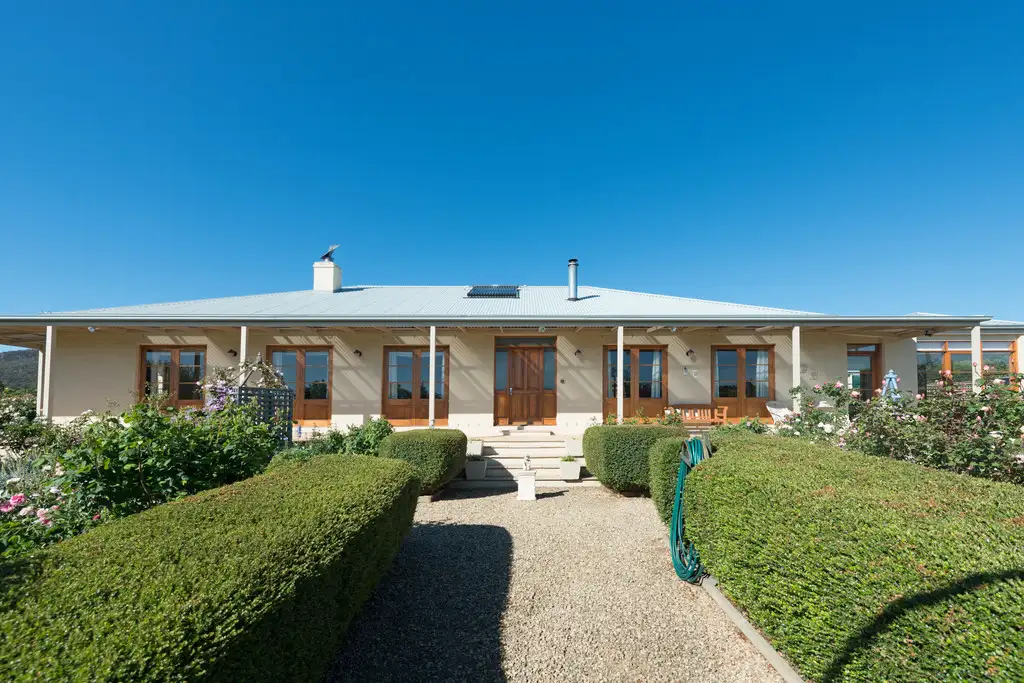


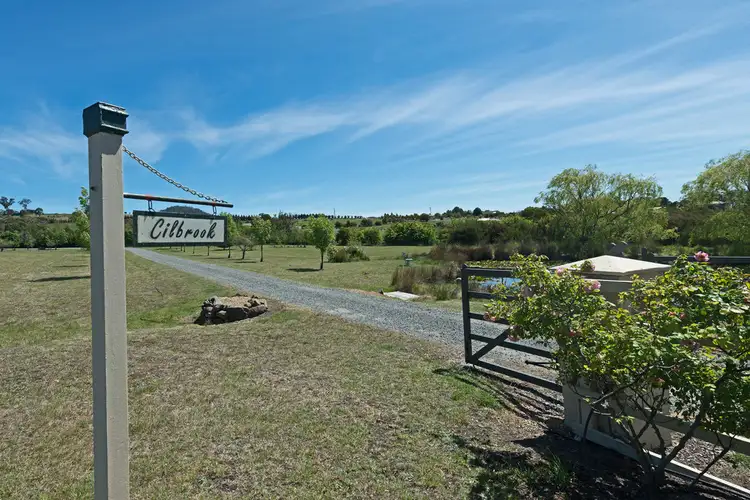
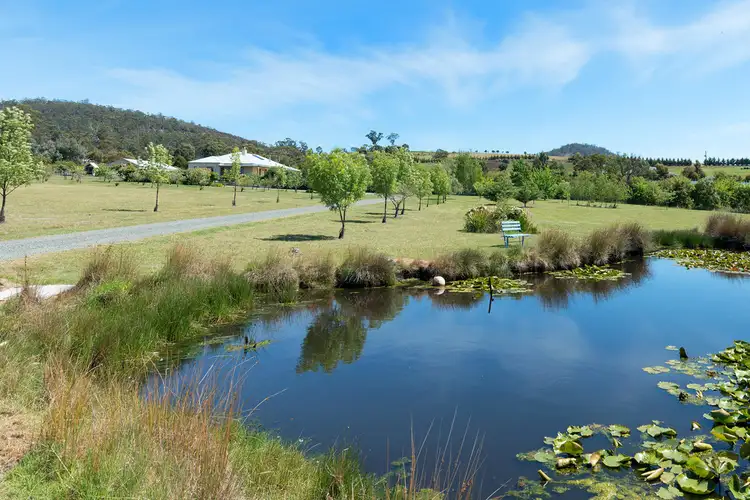
 View more
View more View more
View more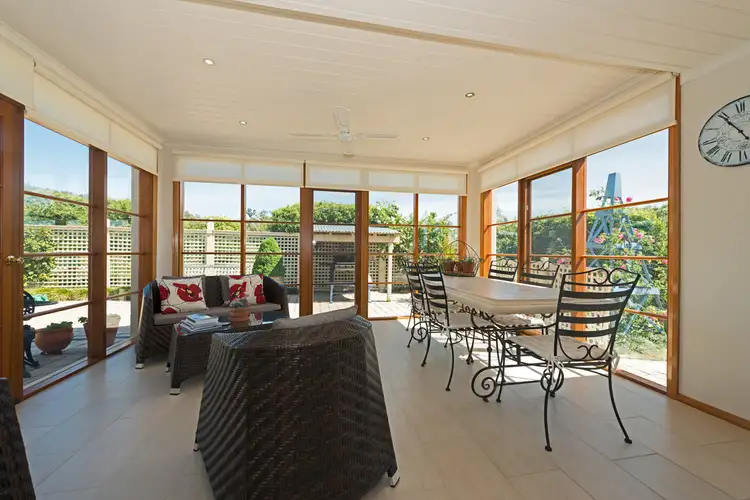 View more
View more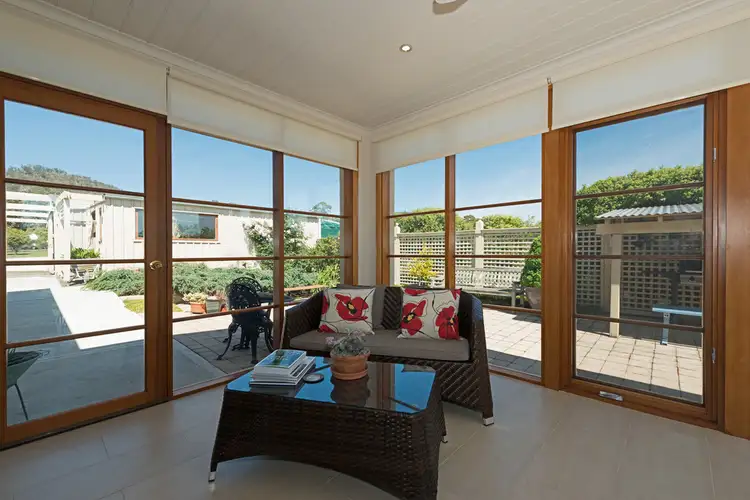 View more
View more
