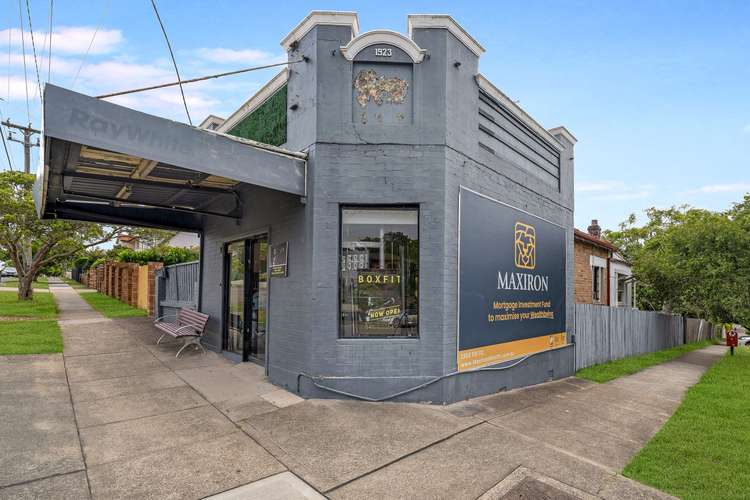Expressions of Interest
3 Bed • 1 Bath • 2 Car • 588m²
New








115 Connells Point Road, Connells Point NSW 2221
Expressions of Interest
- 3Bed
- 1Bath
- 2 Car
- 588m²
House for sale48 days on Homely
Home loan calculator
The monthly estimated repayment is calculated based on:
Listed display price: the price that the agent(s) want displayed on their listed property. If a range, the lowest value will be ultised
Suburb median listed price: the middle value of listed prices for all listings currently for sale in that same suburb
National median listed price: the middle value of listed prices for all listings currently for sale nationally
Note: The median price is just a guide and may not reflect the value of this property.
What's around Connells Point Road

House description
“Premier Multi-Dwelling Marvel: Capitalizing on Prime Locale with Approved DA Plans and Commercial Appeal”
An extraordinary opportunity awaits in the form of an approved multi-dwelling development, showcasing remarkable potential for capitalisation in a highly sought-after and prestigious locale. The current property, occupying a corner block spanning approximately 588 sqm, boasts a solid brick house with a distinctive shopfront facade. The property is adorned with dynamic Development Application (DA) plans, outlining a sophisticated transformation that includes the creation of a unit, townhouse, and villa. Here's an in-depth overview of the proposed developments:
Dwelling 1 - Innovative Shop with Unit Design
- Leveraging the existing shopfront, this dwelling is slated for a transformative overhaul, adding an extra floor to accommodate a commodious 1-bedroom, 1-bathroom unit.
- The design includes a generously sized outdoor terrace situated above the shopfront, offering an appealing space for leisure and relaxation.
Dwelling 2 - Luxurious Townhouse
- This dwelling introduces a lavish townhouse concept, featuring an open-plan living area on the ground floor for seamless communal living.
- The upper floor is dedicated to three spacious bedrooms, each equipped with built-in wardrobes, ensuring a perfect blend of style and functionality.
Dwelling 3 - Detached Villa Elegance
- The third dwelling comprises a detached villa boasting two bedrooms, two bathrooms, and a luxurious open-plan living space.
- This villa is designed to offer a private and sophisticated lifestyle, combining modern aesthetics with comfortable living.
Additionally, a key feature of this development is the provision of off-street parking, facilitated by two separate driveways accessible from Rowe Street. This not only enhances convenience for residents but also contributes to the overall functionality and attractiveness of the property.
What sets this offering apart is its strategic location in a prime and prestigious area, making it an enviable investment opportunity. The DA approval ensures the feasibility of the proposed alterations and additions, while the retained existing shopfront provides a unique opportunity for commercial use. The construction plan includes the integration of two attached dwellings to the existing building, complemented by the addition of a brand-new detached dwelling at the rear. This meticulously planned development combines innovation, luxury, and functionality, making it a standout prospect for those seeking a high-caliber real estate investment.
Land details
What's around Connells Point Road

Inspection times
 View more
View more View more
View more View more
View more View more
View more