Escape to your own private oasis with this stunning lifestyle property located just 20 minutes away from Hobart's CBD.
Nestled in a picturesque setting this sprawling 6400sqm (approx) property boasts an expansive five bedroom, three bathroom home with secure shedding and parking for multiple vehicles.
As you drive up to the internal driveway through the secure and automated electric gates, you'll be welcomed into a world of peace and tranquility. The botanic beauty of the grounds and the grandeur of the external aesthetic create a stunning introduction to a series of unforgettable spaces, all with character, quality and comfort.
Beyond the stunning facade, discover an environment that is functional as it is beautiful taking in water views over River Derwent and as far as Kunanyi and its foothills. A comprehensive floor plan extends over multiple living zones, Impressive dimensions and style define a remarkable interior full of large sun soaked living spaces, with plenty of room and flexibility for families of all stages.
The home features a striking entrance foyer that leads to an open plan living/dining area that offers expansive walls of glazing, which were designed to capture the elevated and sweeping views.
Crisp paint tones and lashings of natural sunlight enhance the feeling of space in the adjoining sumptuous second family lounge, centered by a showpiece kitchen designed for family entertainment that provides a butler's pantry, ample prep space with easy clean benches, oversized breakfast bar, copious amounts of storage and cabinetry along with quality appliances that will bring out your inner master chef.
Further, into the house you will find the master suite with a full ensuite and walk in robe offering everyday indulgence away from the four additional double bedrooms, Three with built in robes that are serviced by a central family bathroom with a separate toilet. Enhancing the comfort and usability of this home is the superb billiard room/rumpus, complete with a bar and full bathroom. From here you can walk seamlessly out to an expansive deck adding further views over the property, you also have access to the home office and stairs down to the triple remote garage and large workshop with plenty of storage space.
Outside you'll find an expansive covered alfresco with electric privacy blinds, an area unquestionably perfect setting for daily living, celebrations, or soothing private retreat, complete with a solar heated in ground saltwater pool that will keep the kids endlessly entertained. Add to this comforts of heating panels in all bedrooms, ceiling heating in the lounge, two reverse cycle heat pumps, under floor insulation, spacious laundry, detached double garage/workshop complete with power and water. A monitored alarm system has also been installed in both the home and detached garage. All this along with solar panels, modern updates throughout, captivating views, incredible established gardens complete with watering systems, fully fenced property with a keypad entry and remote activated electric gate.
With so many features on offer only with an inspection can you fully appreciate this amazing property. This is an extraordinary opportunity to make your lifestyle dreams come true!!
Disclaimer: Every effort has been made to ensure the accuracy of the information contained herein. While there is no reason to doubt its accuracy, a guarantee cannot be assured. The content is intended as advice and such as cannot be taken as absolute fact. Accordingly, all interested parties should make their own enquiries to verify this information.
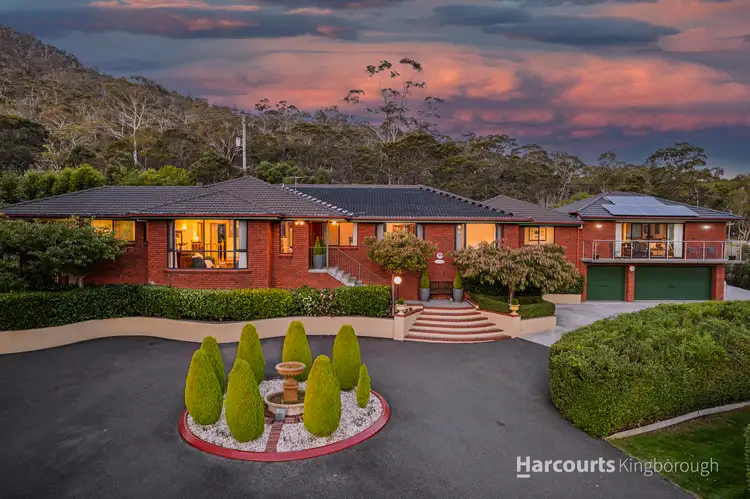
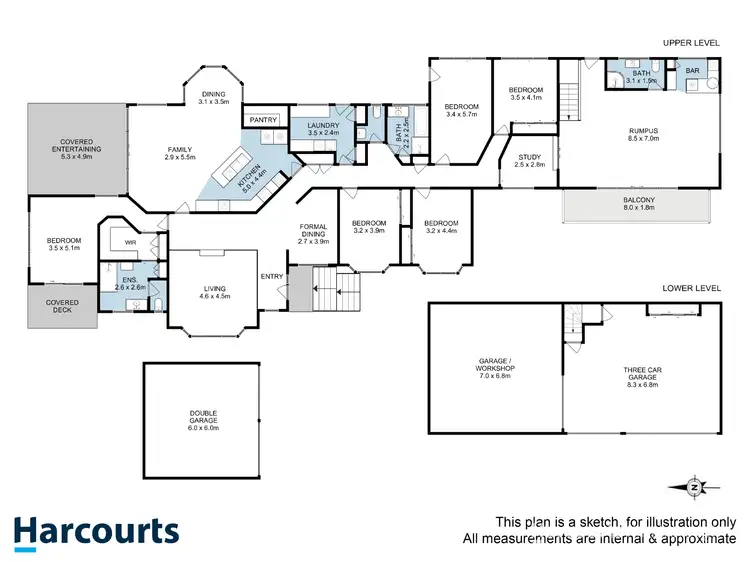
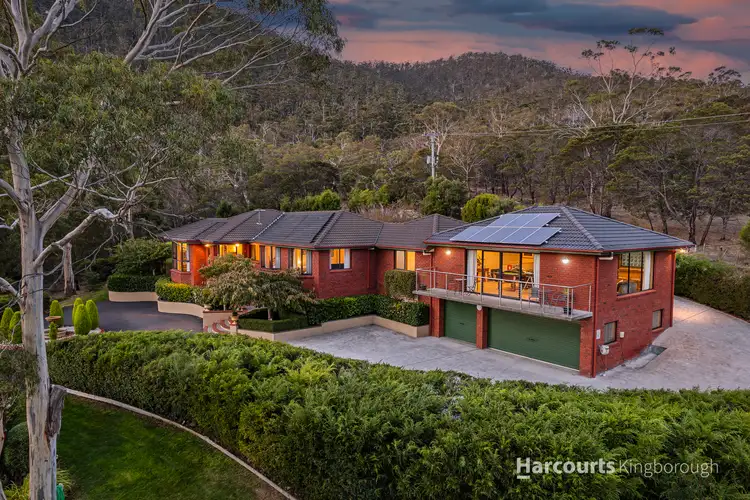
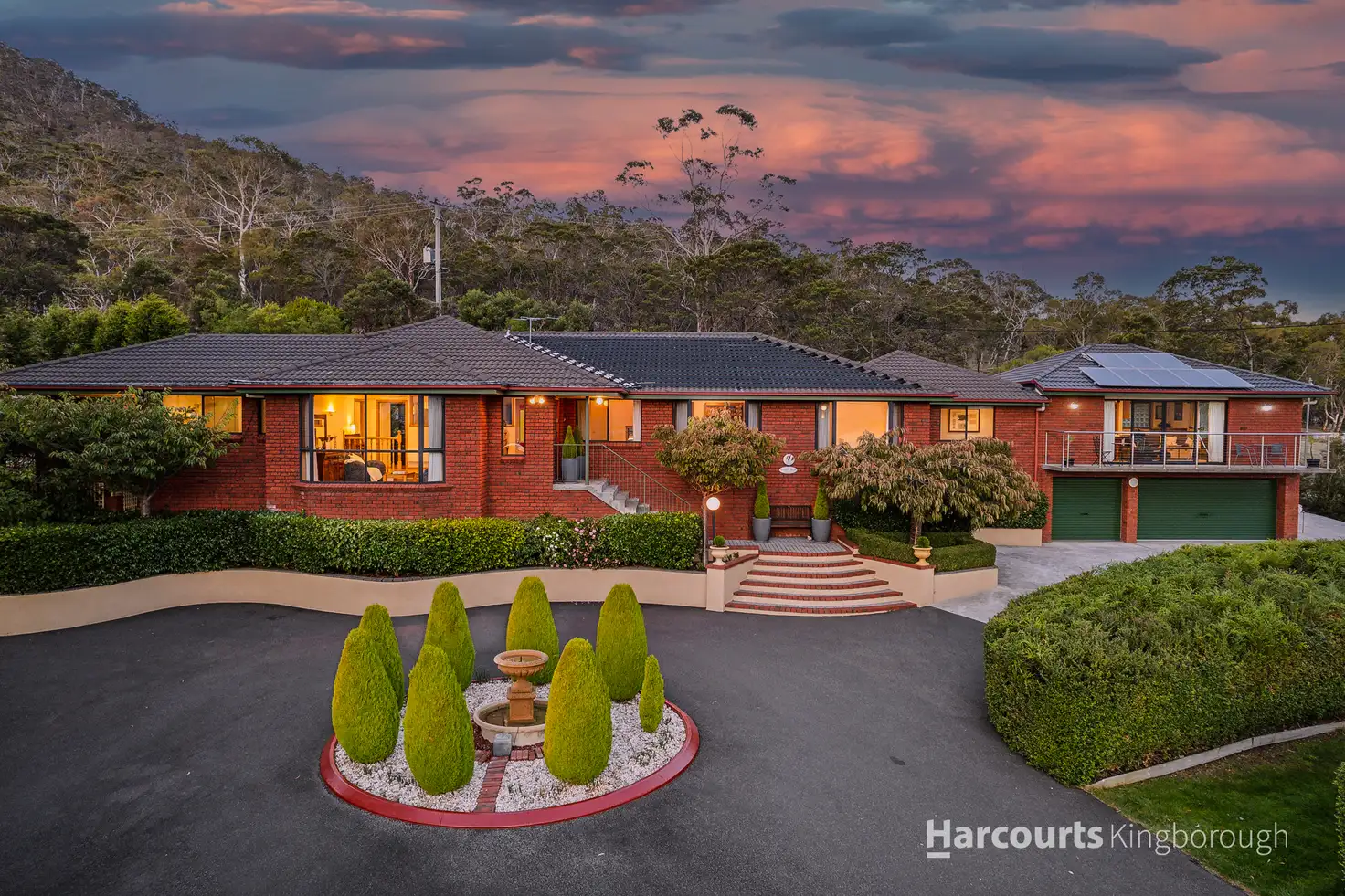


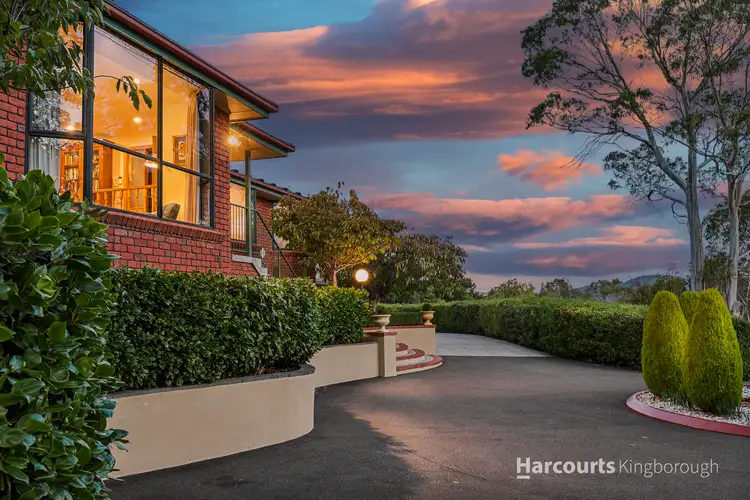

 View more
View more View more
View more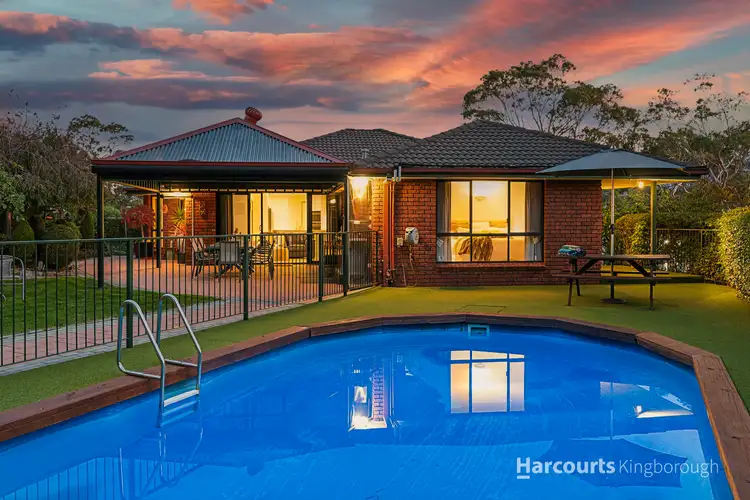 View more
View more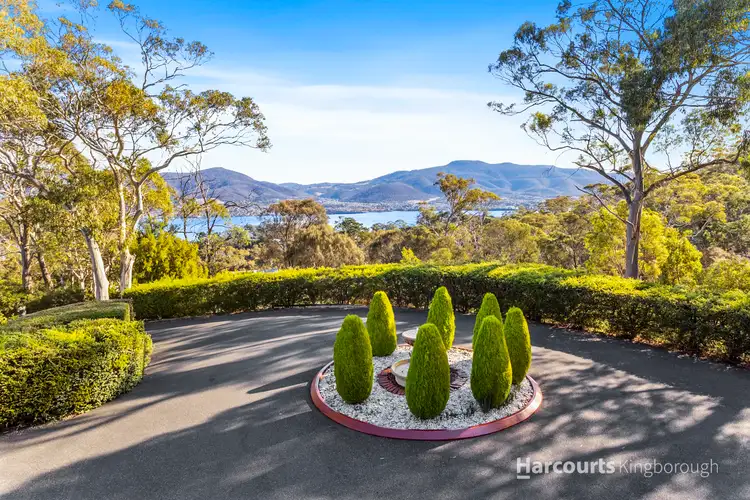 View more
View more
