UNDER OFFER, UNDER OFFER, UNDER OFFER..
Jon Tomkinson & The Agency proudly present to market, 115 Dorchester Avenue, Warwick...
A great opportunity presents itself here, for you to secure a much-loved family abode, situated in a prominent, and very conveniently located position in this wonderful suburb. This home is substantial in size and boasts a family friendly design to include numerous, spacious, formal & informal living zones..
Upon entering the property, soaring, raked ceilings above the spacious entry offer a feeling of grandeur. Off the entry is the inviting, carpeted formal lounge, complete with a wonderful wood fireplace. Adjoining the spacious lounge is the sunken games room. This is a great-sized room, complete with a bar. The perfect place to entertain friends. There is a formal dining space nearby, which also enjoys the raked ceilings, allowing for the feeling of sophistication and spaciousness. The formal dining room enjoys proximity to the kitchen…
The spacious open-plan kitchen overlooks the casual meals and family room space. The kitchen provides you with all the modern conveniences, and its generous proportions all for large groups and gatherings to be very well catered for. The family room space boasts great functionality. Being positioned between the kitchen and the outdoor entertaining area ensures its continual use as an informal living zone.
The well-designed master suite is located at the front of the home, is separated from the minor bedrooms wing, and boasts a cavernous walk-in-robe, and a generously proportioned en-suite bathroom with separate water closet.
A large home office/study is a welcome addition. It is conveniently located at the front of the home, off the entry.
The minor bedrooms wing of the home is toward the rear of the property. The second bedroom is king size and the third and fourth bedrooms have built-in-robes. The family bathroom and generously sized laundry are located between the minor bedrooms, and the laundry enjoys sliding door access to the rear yard and drying court. Located here off the laundry, is a separate water closet.
The expansive, covered outdoor entertaining area is accessed from the kitchen & family room, though another really well thought out design feature of the home is that the outdoor entertaining space can also be accessed through another sliding door from the games and lounge rooms. This paved outdoor space is perfect for large family gatherings and parties. The elevated position of the property allows for magnificent sea breezes and views across the hinterland to the South & West…
This fabulous, family residence is sure to impress and tick all of the boxes for you and your family…
Call Jon NOW on 0410602712 to make an appointment to view this magnificent property by private inspection, ANY TIME 7 days-a-week...
Some Fantastic Features Include;
- 4 x Bedrooms, 3 of these bedrooms with robes
- 2 x Magnificent, spacious bathrooms
- Master with large walk-in-robe & well-designed en-suite with separate w/c
- Study/home office located off the entry of the home
- Spacious entry hall
- Comfortable, carpeted lounge with raked ceiling and wood fireplace
- Large sunken games room with bar and direct access to the alfresco
- Formal dining space with raked ceiling and enjoys proximity to the kitchen
- Generously proportioned open-plan kitchen with all the modern conveniences
- Meals area off the kitchen
- Family room off the kitchen/meals with access to the outdoor entertaining area
- Laundry room with great storage
- Split system air-conditioning to master bedroom
- Ceiling fans to the family room, all bedrooms & study
- Gas bayonet for heating in the study
- Solar electricity panels (5Kw system with 20 panels)
- Solar hot water system
- Expansive, covered, paved outdoor entertaining accessed by multiple living zones
- Well established fruit trees producing beautiful fruit
- Automatic door to double carport
- Water tanks for drinking water
- 3 x Garden sheds
- Lush, automatically reticulated, well-manicured gardens
- Surrounded by quality homes
- 743m2 of land area
- Zoned R40
Disclaimer:
This information is provided for general information purposes only and is based on information provided by the Seller and may be subject to change. No warranty or representation is made as to its accuracy and interested parties should place no reliance on it and should make their own independent enquiries.
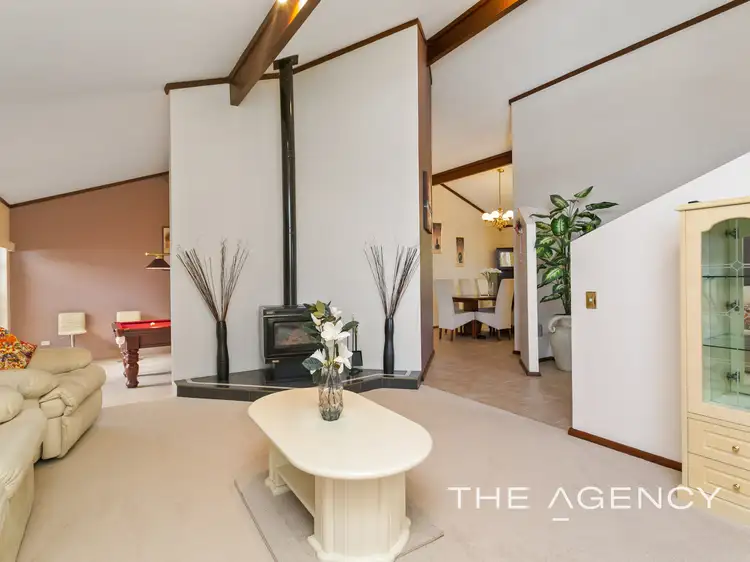
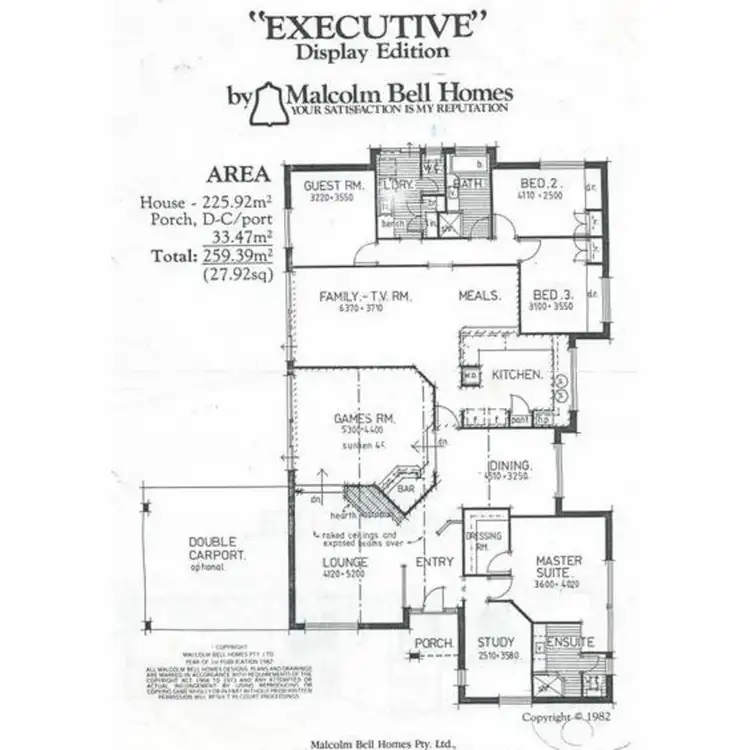
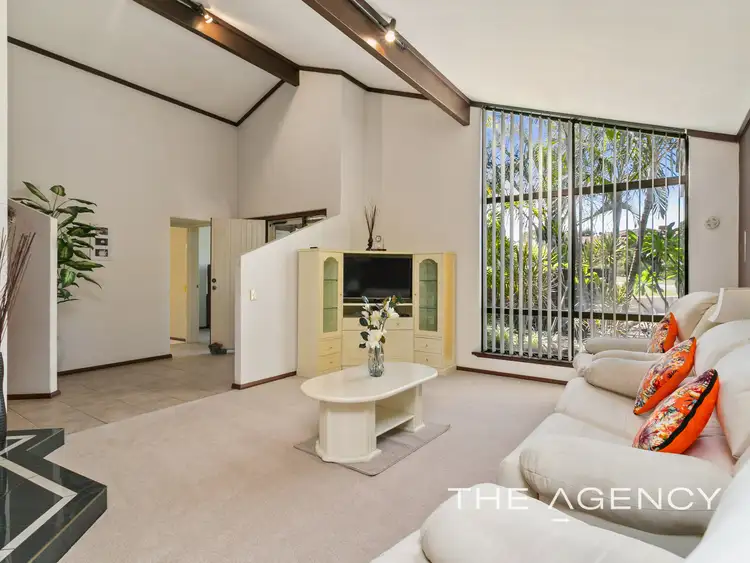
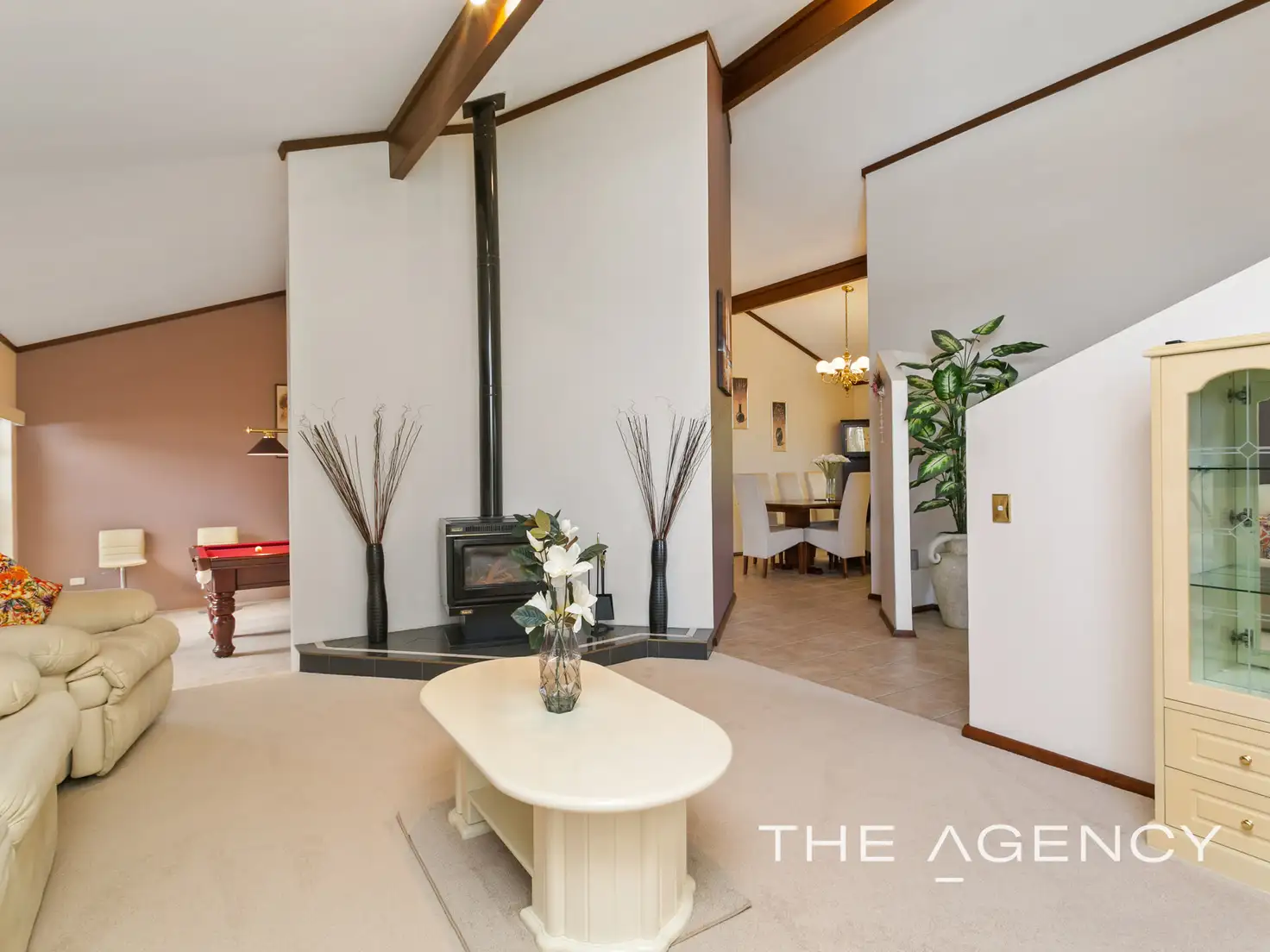


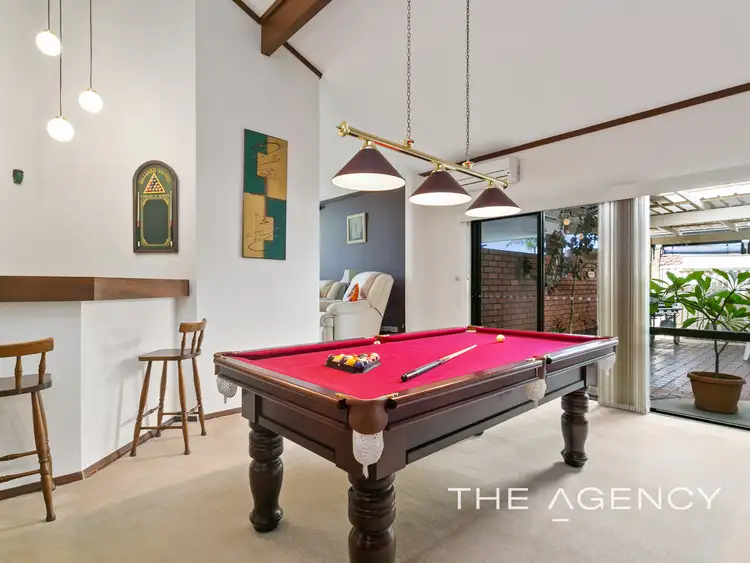
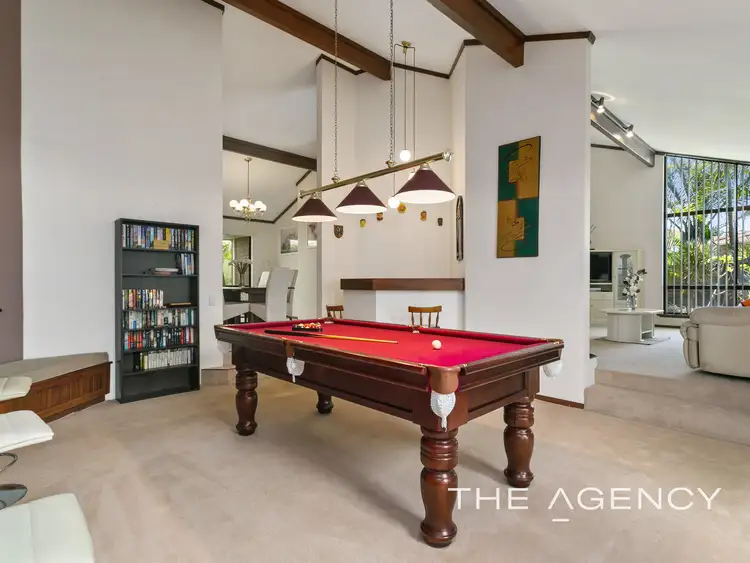
 View more
View more View more
View more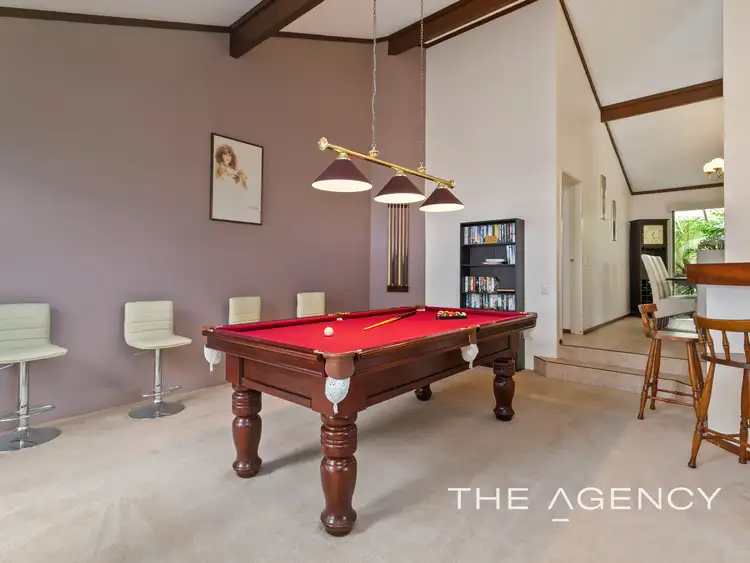 View more
View more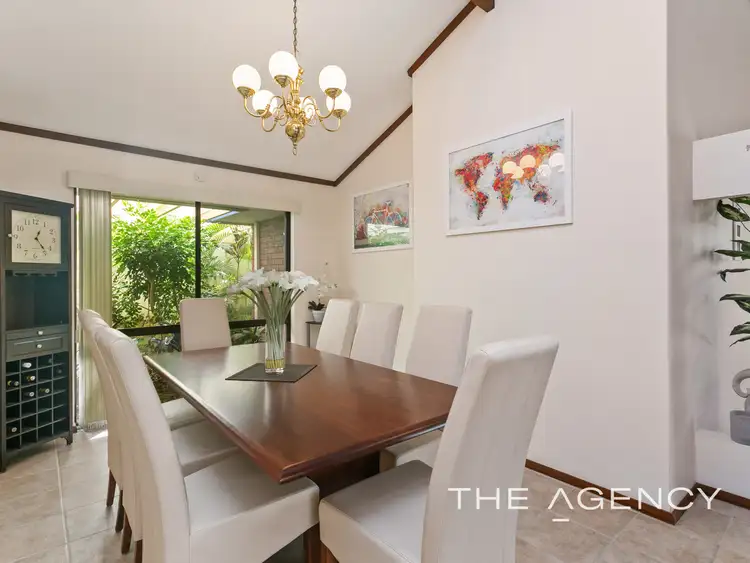 View more
View more
