Surprisingly spacious and move-in ready, this single-level home is ideal for families, downsizers, or first-home buyers seeking a comfortable, low-maintenance lifestyle. With generous living spaces and a flexible floorplan, it offers plenty of room to grow or adapt to your needs. Set in a family-friendly neighbourhood close to schools and shopping, it provides a welcoming, convenient place to call home—without body corporate fees.
THE HOME
This single-level residence offers low-maintenance living with contemporary interiors throughout, creating a fresh and inviting atmosphere. The kitchen features new AEG oven, induction cooktop and excellent bench space, perfect for home cooks and entertaining alike. Generous-sized bedrooms, all with built-in robes, provide ample storage and comfort.
Bright and airy, the light-filled dining and family room create a welcoming space for everyday living. The separate rumpus includes built-in cabinetry with fireplace, adding warmth and practicality. This versatile room also offers the option to be converted back into a garage if desired. Comfort is assured year-round with split system air conditioning, gas heating, and solar hot water, supported by solar panels that help reduce energy costs.
Outside, the fully fenced courtyard with a covered alfresco area creates a private, easy-care space for relaxing or entertaining. Additional practical features include off-street parking and a garden shed—all without body corporate fees. This home perfectly balances modern convenience, comfort, and flexibility to suit a range of lifestyles.
THE LOCATION
Tucked away in a quiet, family-friendly pocket of MacGregor, this location is ideal for those seeking a relaxed lifestyle with a strong sense of community. Surrounded by peaceful streets and abundant green space, it offers a calm and inviting atmosphere. Local schools, including MacGregor Primary (approx. 500 metres walk), are nearby, while Kippax Fair Shopping Centre provides easy access to retail, dining, and essential services. With public transport options and convenient connections to the wider Belconnen district, this location combines comfort and practicality within a welcoming neighbourhood.
FROM THE SELLER
We really appreciated the two living areas and the deck—it made everyday life and having people over easy. The fireplace in the rumpus room was always a comfort in winter.
We often had BBQs while the kids played in the backyard, and loved being close to parks and bike paths. The area was quiet and friendly, with shops and Belconnen close by when we needed anything.
HIGHLIGHTS
Single level low maintenance living
Contemporary interiors throughout
No body corporate
Kitchen with quality appliances & excellent bench space
Generous bedrooms, all with built-in robes & ceiling fans
Light-filled dining & family rooms
Rumpus with built-in cabinetry & fireplace
Samsung split system air conditioning
Electric hot water
Downlights throughout
Solar panels
Off-street parking for two vehicles
Option to convert rumpus back into garage
Covered timber deck with heat bar & TV
Fully fenced courtyard
Easy care lawn
Garden shed
Water tank
DETAILS
Building Report: Above average
Living: 129m2
Block: 300m2
Build: 2009
Rates: $587 per quarter
Rent Appraisal: $620 - $650 per week
EER: 4
All figures are approximate
For further details, please contact Jonathan Irwin by submitting an enquiry form below or calling on 0421 040 082.
Disclaimer: Irwin Property and the vendor cannot warrant the accuracy on the information provided and will not accept any liability for loss or damage for any errors or misstatements in the information. Some images may be digitally styled/furnished for illustration purposes. Images and floor plans should be treated as a guide only. Purchasers should rely on their own independent enquiries.
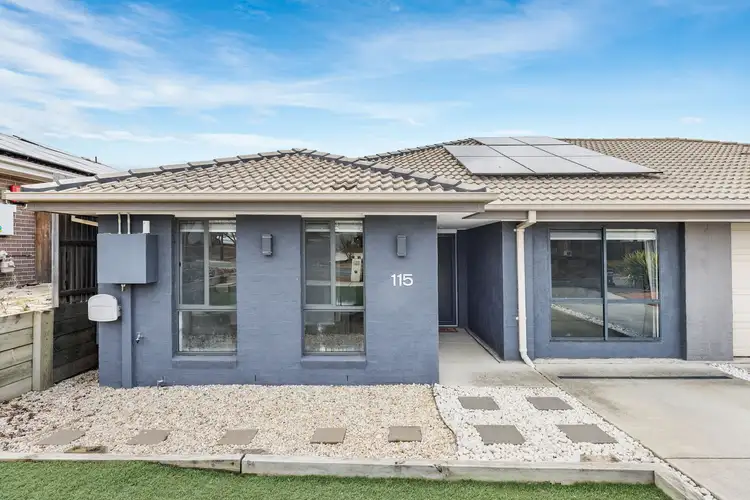
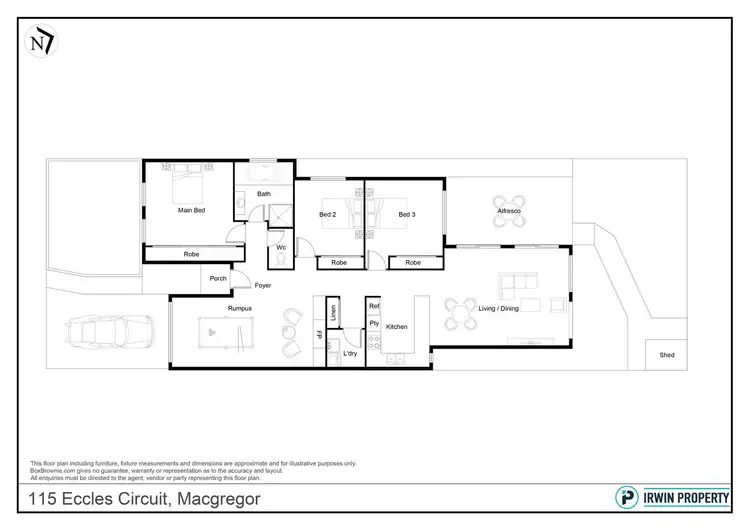
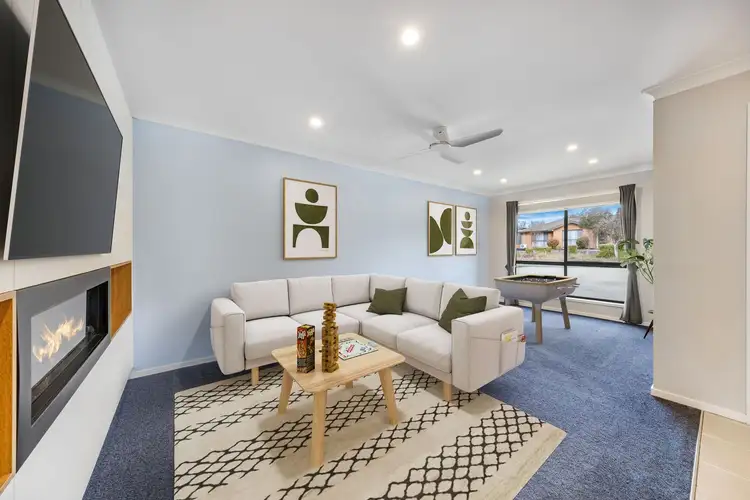
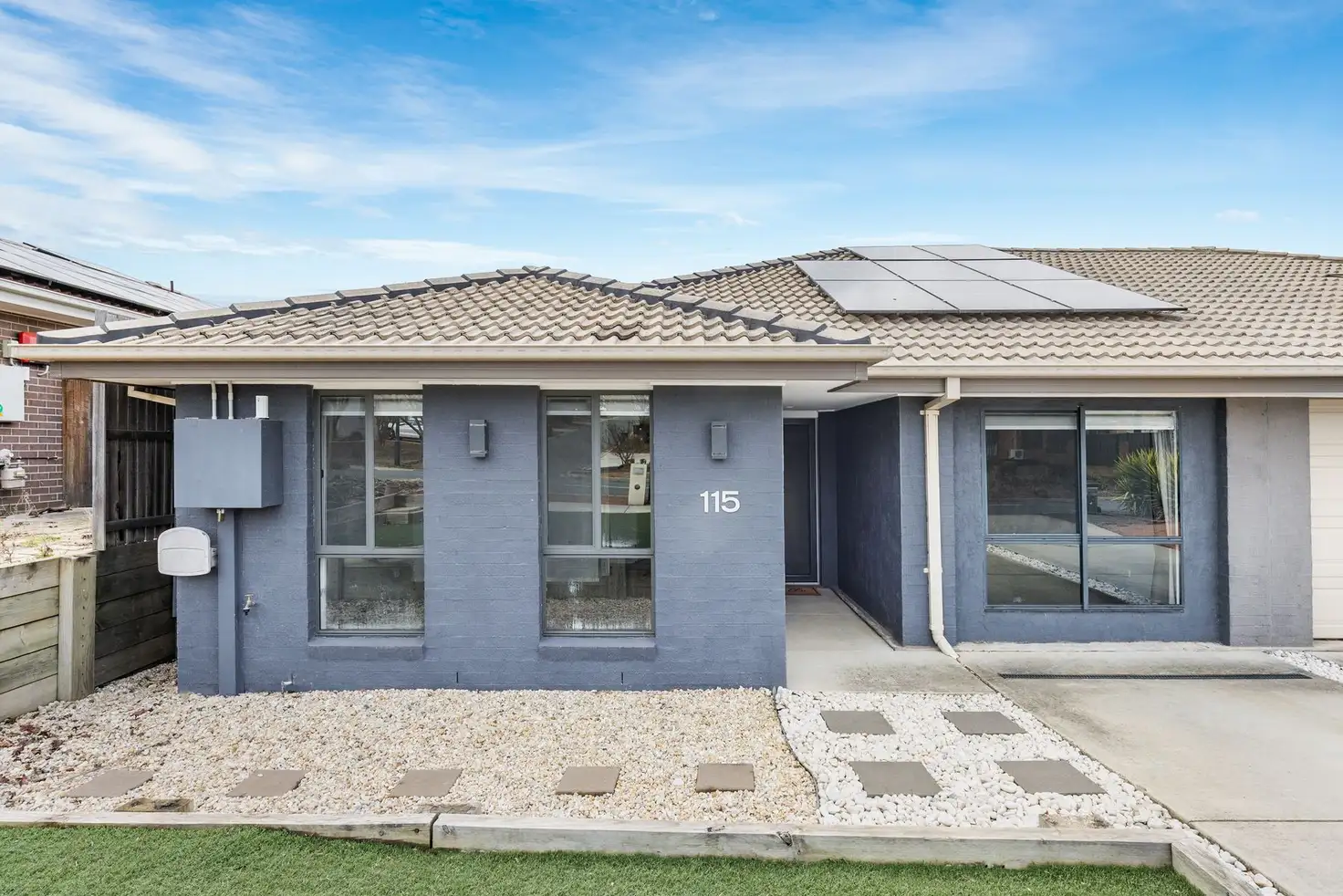


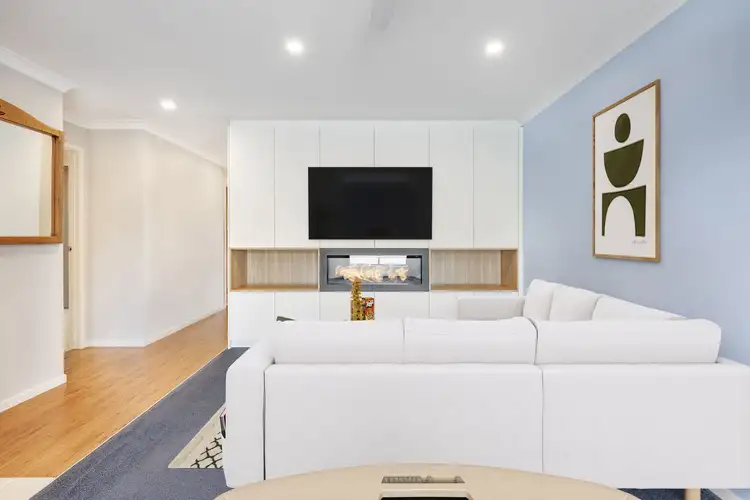
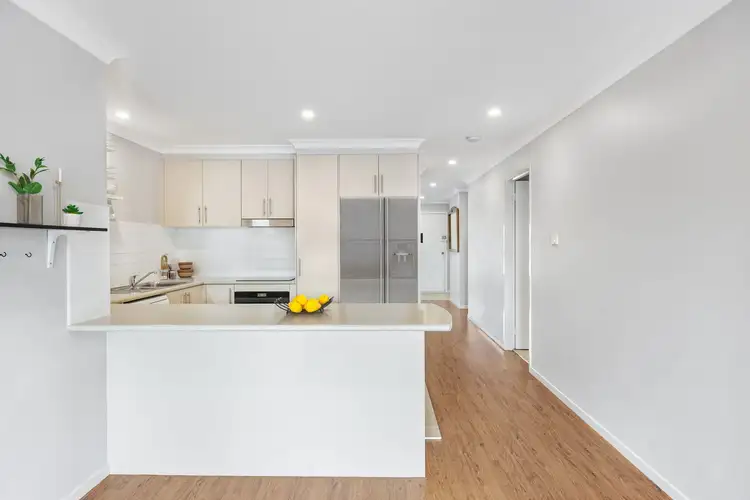
 View more
View more View more
View more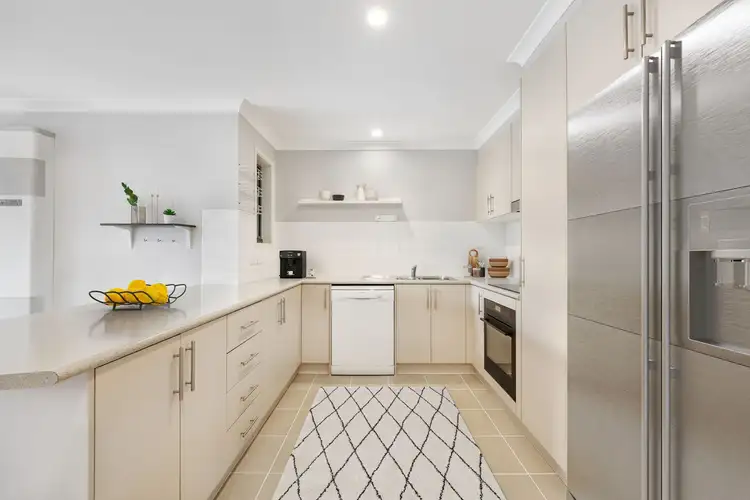 View more
View more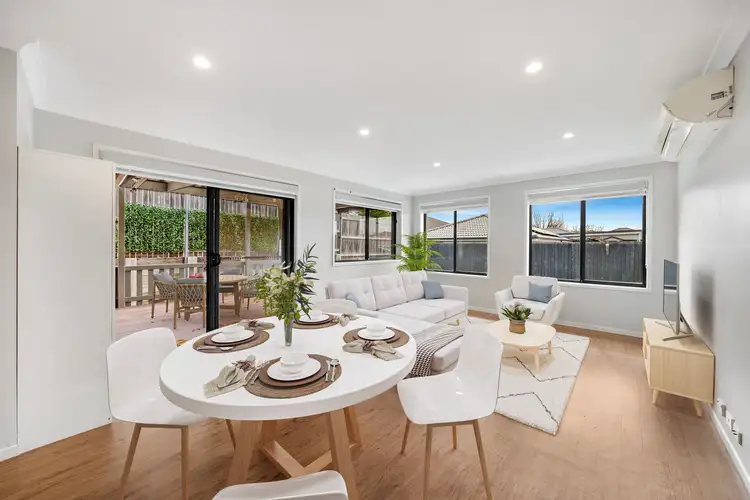 View more
View more
