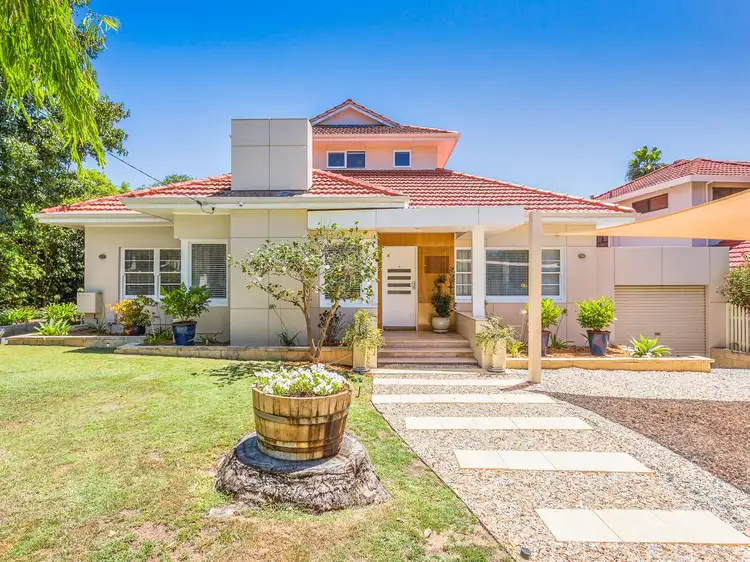ONE OF THE MOST DELIGHTFUL AND CHARISMATIC HOMES I HAVE ENCOUNTERED
This beautiful architecturally remodelled home is brimming with character and style but more importantly it has soul. It draws you in and ushers you through effortlessly offering a feast to the eyes at every turn. Totally unpretentious but absolutely charming, this home is bound to capture a few hearts
ACCOMMODATION
4 bedrooms
3 bathrooms (all being ensuites)
Formal sitting room
Open plan kitchen / dining
Living
Laundry
4 WCs
FEATURES
Polished Jarrah floorboards, high ceilings, cornices and white venetian blinds throughout
Front formal sitting room with double door entry, ceiling fan and plentiful windows overlooking the front garden provides a perfect area for a home business or grand piano
Kitchen with stone benchtops and white matte cupboards
Breakfast bar
Fisher and Paykel recessed gas 5-burner stovetop
Integrated rangehood
Double stainless steel wall oven
Asko dishwasher
Water filter and soap dispenser
Appliances cupboard and bin drawers
Walk in pantry / cellar
Dining area with bay window
Living room with reverse-cycle split system air-conditioner, ceiling fan and French doors to entertaining alfresco
Coat closet and linen cupboard
Front bedroom with ceiling fan, ceiling rose, sash windows, walk in robe and ensuite bathroom
Ensuite to front bedroom with vanity, shower with semi-frameless shower screen, heatlights and WC
Rear bedroom with large windows overlooking rear garden, ceiling fan and ensuite
Ensuite to rear bedroom with grey floor tiles, white full height wall tiles, vanity, shower over bath with frameless glass screen, heatlights and WC
Fourth bedroom (currently used as a study) with cupboards
Laundry with plentiful cupboard storage, pull across washing line and direct external access to drying area
Generous downstairs powder room
Wide polished Jarrah staircase
Master suite upstairs including huge master bedroom with wall of built in robes, ceiling fan, reverse cycle split system air-conditioning and windows with elevated treetop views to Reabold Hill
Master bathroom with built in cupboard storage, grey floor tiles, white full height wall tiles, white gloss vanity with his and hers basins, large shower recess, heated towel rail and heatlights, separate WC
Access to ceiling storage from bedroom and wardrobe
3.3kW solar electricity system with 16 panels low power bills
Security alarm system
OUTSIDE FEATURES
Lovely frontage with lawn, pebbled driveway and a variety of greenery
Covered alfresco area at rear with ceiling fans, looking down over the expansive garden
Shade sail creates additional sun protection
Large lawn area
Frangipani trees, mature lemon, orange and fig trees, agapanthus, large variegated focus tree and Jacaranda tree
Garden shed
PARKING
Double carport with shade sail cover
Plentiful room for additional cars behind and in front
Single garage with manual roller door (ideal for workshop)
LOCATION
This beautiful property is located in a quiet Floreat street which offers easy access to the city via Cambridge Street or Underwood Avenue-Hay Street, the beach via Underwood Avenue and Subiaco via Salvado Road or Underwood Avenue-Hay St. The Floreat Forum is just 5 minutes away, providing easy access to shops, supermarkets and services. A little further will take you into the centre of vibrant Wembley, with plenty of cafs, restaurants and bars at your fingertips. Buses run close by on Cambridge, Alderbury and Brookdale Streets.
SCHOOL CATCHMENTS
Floreat Park Primary School
Shenton College
LAND AREA
733 sq. meters
Zoned R12.5
TITLE DETAILS
Lot 408 Plan 6091
Volume 1109 Folio 394
OUTGOINGS
Town of Cambridge $2,545.00 per annum (17/18)
Water Corporation $1,476.42 per annum (17/18)








 View more
View more View more
View more View more
View more View more
View more
