Price Undisclosed
4 Bed • 2 Bath • 2 Car • 553m²

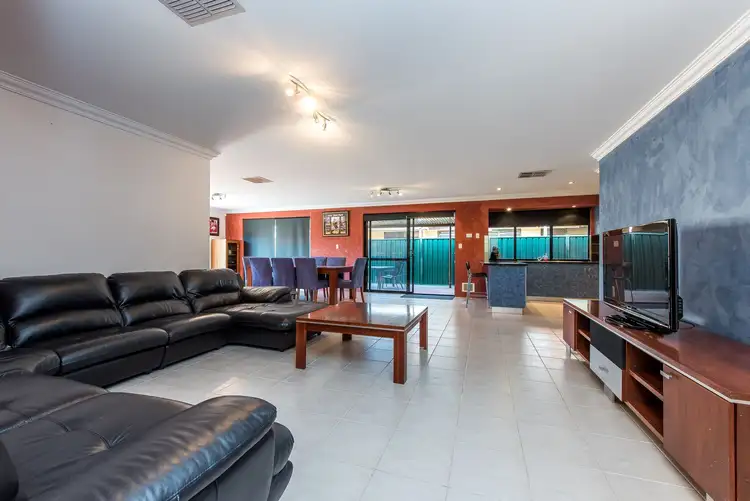
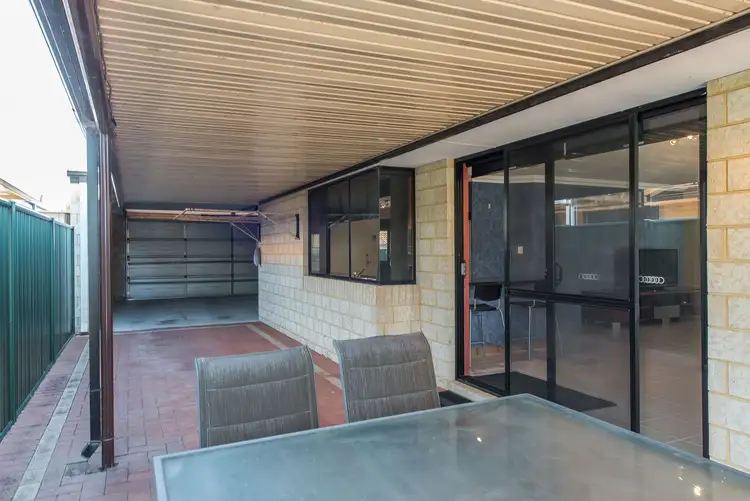
+27
Sold
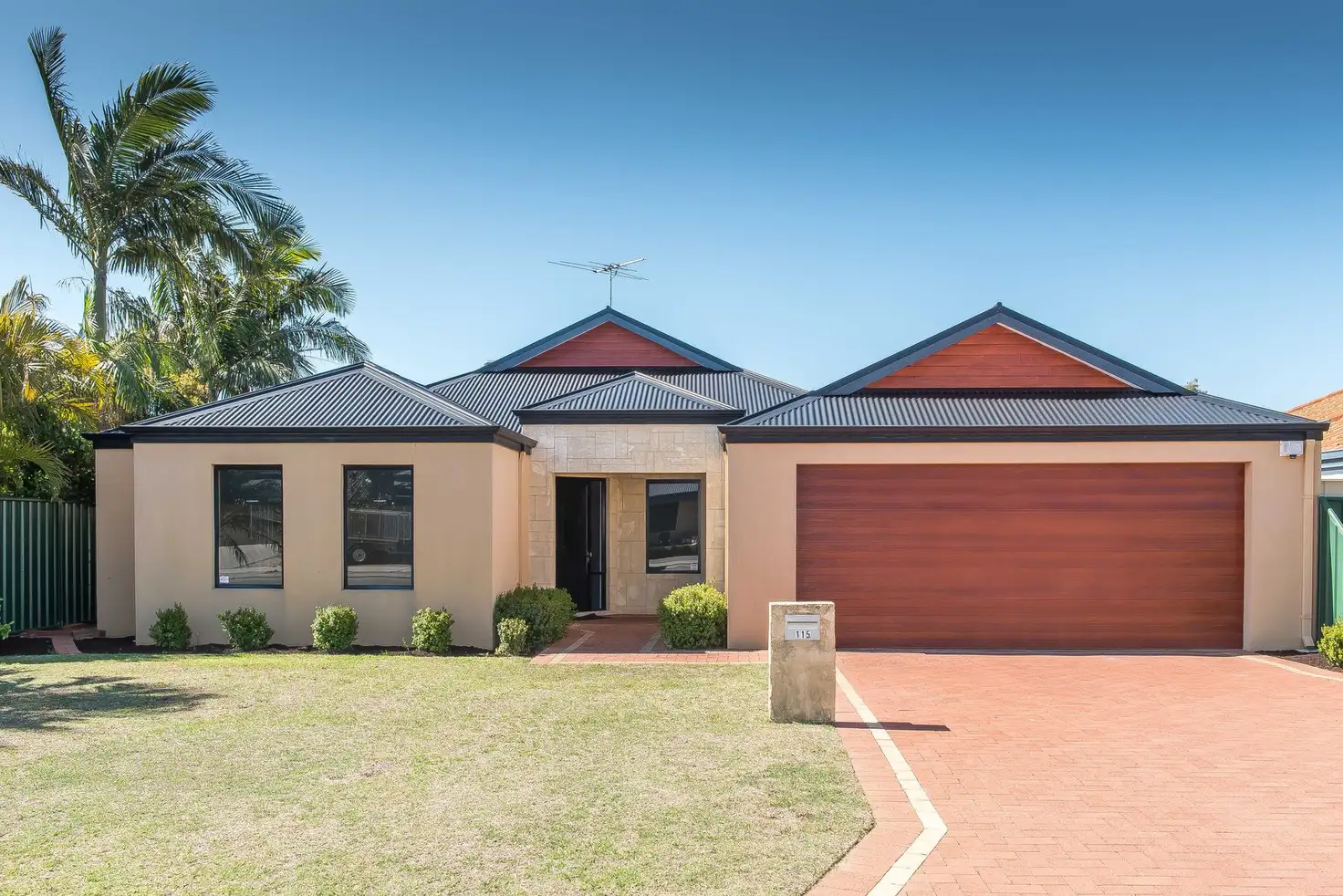


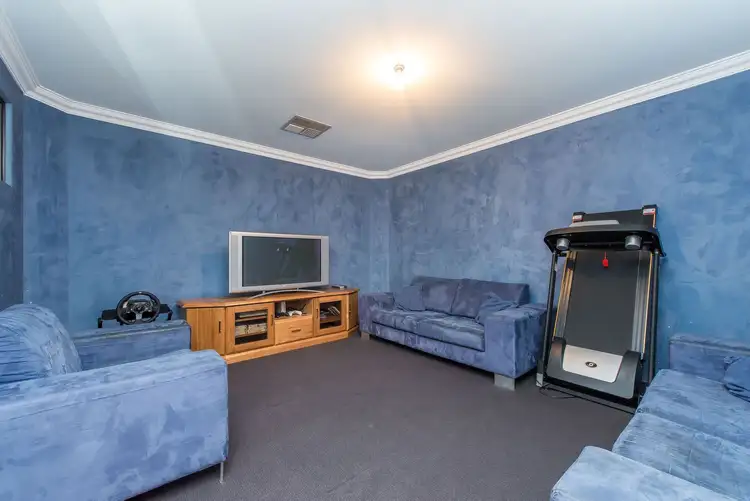
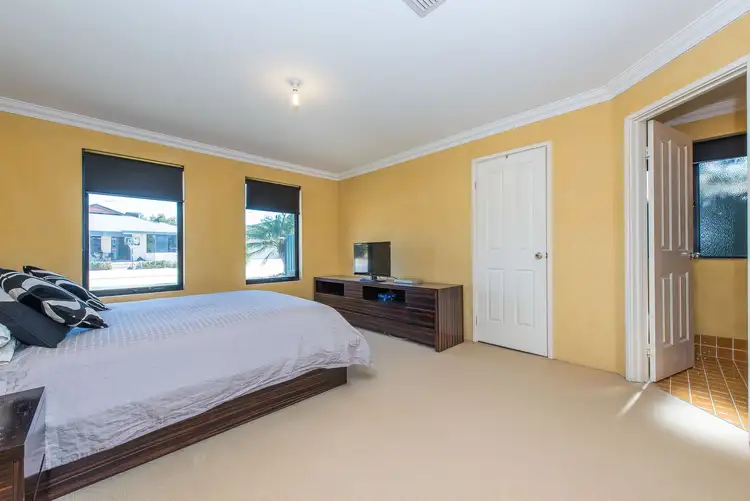
+25
Sold
115 Hellfire Drive, Darch WA 6065
Copy address
Price Undisclosed
- 4Bed
- 2Bath
- 2 Car
- 553m²
House Sold on Wed 11 Mar, 2020
What's around Hellfire Drive
House description
“HOME OPEN CANCELLED - UNDER OFFER”
Property features
Land details
Area: 553m²
What's around Hellfire Drive
 View more
View more View more
View more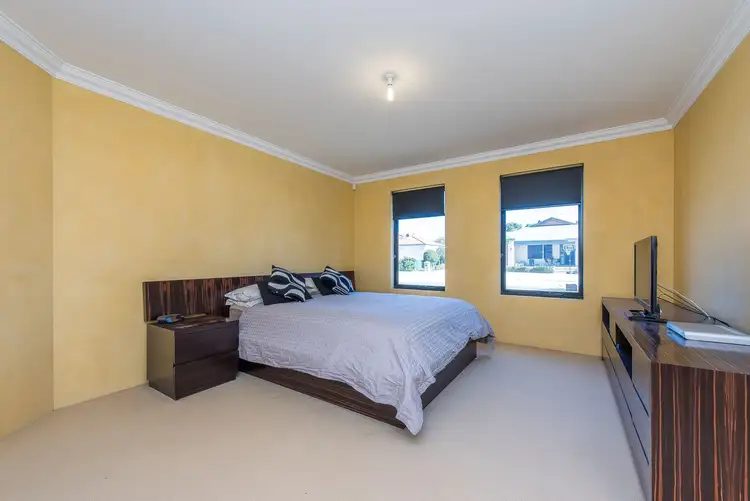 View more
View more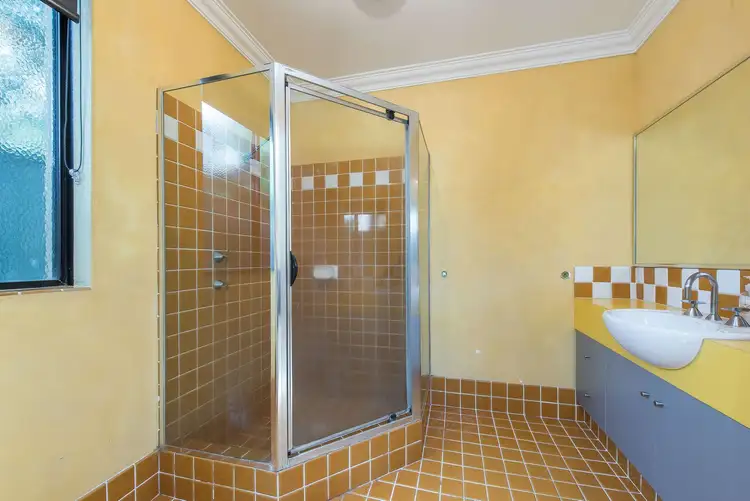 View more
View moreContact the real estate agent
Nearby schools in and around Darch, WA
Top reviews by locals of Darch, WA 6065
Discover what it's like to live in Darch before you inspect or move.
Discussions in Darch, WA
Wondering what the latest hot topics are in Darch, Western Australia?
Similar Houses for sale in Darch, WA 6065
Properties for sale in nearby suburbs
Report Listing

