This is the home you see on the television commercial, or the home you stop and stare at wistfully whilst walking the dog, but there's one distinct difference; this home could be yours.
With an abundance of street appeal, this architecturally designed show home will entice you from the moment you arrive, and once you see what lies behind the beautiful façade, you'll never want to leave. You will be speechless upon entry, with so much detail to take in at once; NSW Spotted Gum hardwood floors framed by extra high skirting boards extend the eye forward, whilst 10 foot ceilings with deep cornices and feature bulkheads aid the feeling of light and space.
It offers four robed bedrooms in all plus a study/5th bedroom. There are two oversized master bedrooms, one on each level and each provides a fully fitted walk-in robe and a striking fully tiled ensuite with a walk-in shower behind a large glass panel, and a long wall hung vanity with double sinks and stone bench tops. The remaining bedrooms are serviced by a central bathroom with floor to ceiling tiling, a deep freestanding bathtub in front of an eye catching Carrara feature wall, an oversized shower and a wall hung vanity with excellent storage.
The living zones are generous in size, with each serving a unique purpose. The formal living room is an elegant space offset by a modern gas log fireplace, whilst the upstairs rumpus room creates a casual place that is ideal for children to relax or entertain. Showcasing open plan living at its finest is the expansive zone that forms the hub of the home and allows family members to congregate whilst pursuing their own activities with more than ample space.
A significant dining zone and a spacious family room frame a stunning entertainer's kitchen. A deep island bench featuring top of the range stone bench tops and waterfall sides forms the centrepiece of the kitchen, creating a place for casual meals and housing a deep undermount sink and a stainless steel ASKO dishwasher. Directly opposite is a significant bank of drawers and a freestanding Ilve 900mm cooktop and oven; this is all highlighted by a low feature window creating additional natural light within the space; you'll also be delighted by the extensive butlers pantry that boasts an abundance of cupboards, additional bench space, open shelving and an another sink.
Two banks of bi-fold doors and a sliding door provide access to a north facing alfresco deck, allowing indoor/outdoor living to meld seamlessly. Surrounded by fully landscaped gardens with bluestone pavers that complement the Spotted Gum decking and the lush green grass, it is the perfect place to relax or entertain with family or friends.
There is an impressive list of features and extras within this sophisticated offering that is less than a year old; ducted refrigerated air-conditioning and heating, crisp white plantation shutters, quality carpets and feature lighting, double glazed windows, ducted vacuuming plus a handy kickboard vacuum in the butlers pantry, a fully fitted laundry, a video intercom and security system, electric gates that can be locked and opened from inside the home, a media rack, understair storage, a remote double garage with internal access and a storage shed. It is also notable that the residence features James Hardie Scyon Linea boards allowing it to have all the distinctive features and charm of weatherboard without the maintenance needed for traditional timber.
The location completes the package; boasting quiet, bushland surrounds only 10 doors away from the beauty of the Blackburn Lake Sanctuary, you'll enjoy easy access to an array of pleasing amenities such as Forest Hill Chase and Blackburn South shopping precincts, popular schools including Blackburn Lake Primary, St Thomas Primary and Nunawading Christian College, Blackburn Village with its well-regarded cafes and restaurants, local buses and Blackburn or Nunawading railway stations plus many open green spaces and walking trails including Gardiners Creek.
This is the home you've always dreamed of; it's now time to make it a reality.
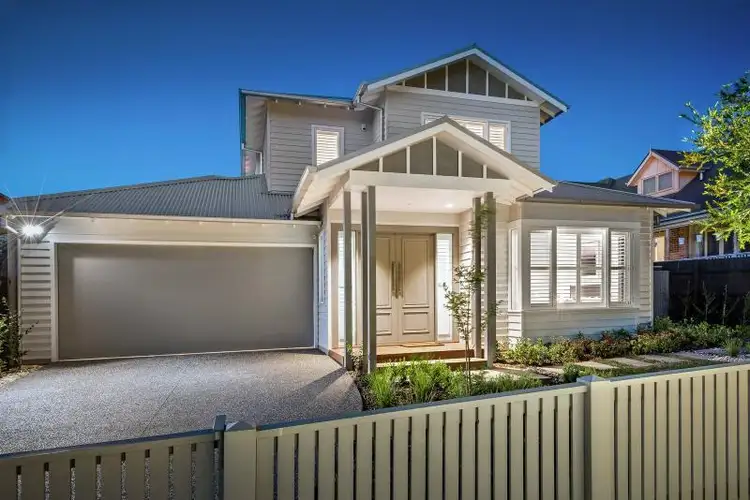
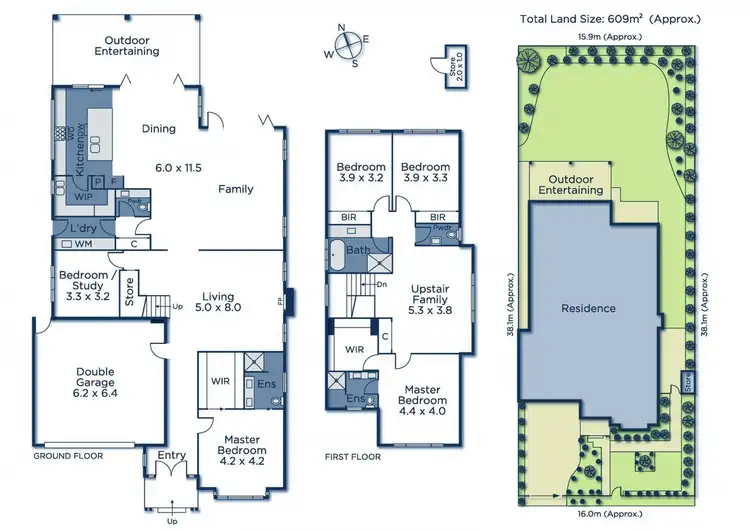
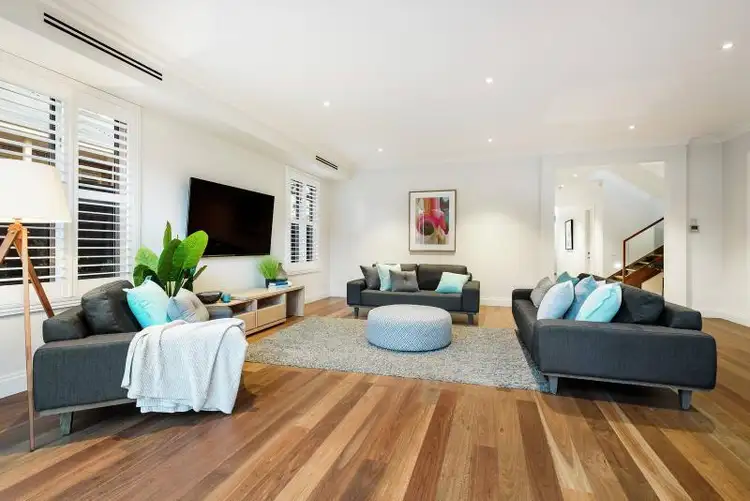
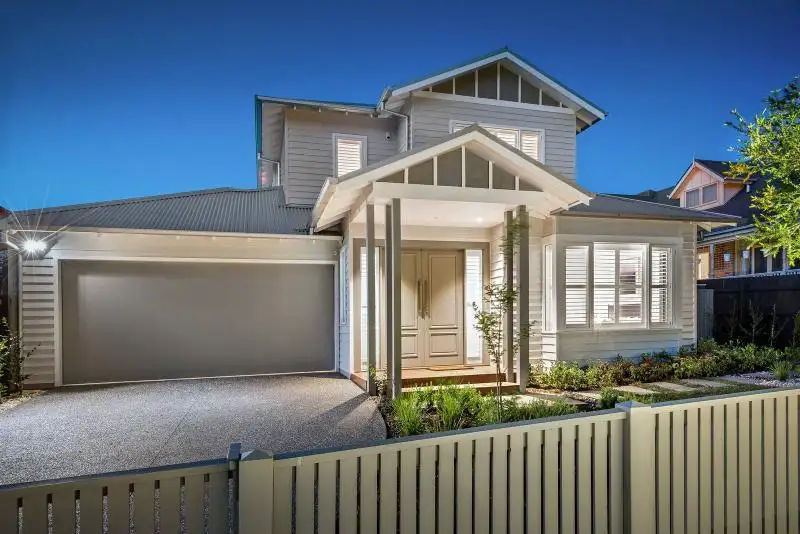


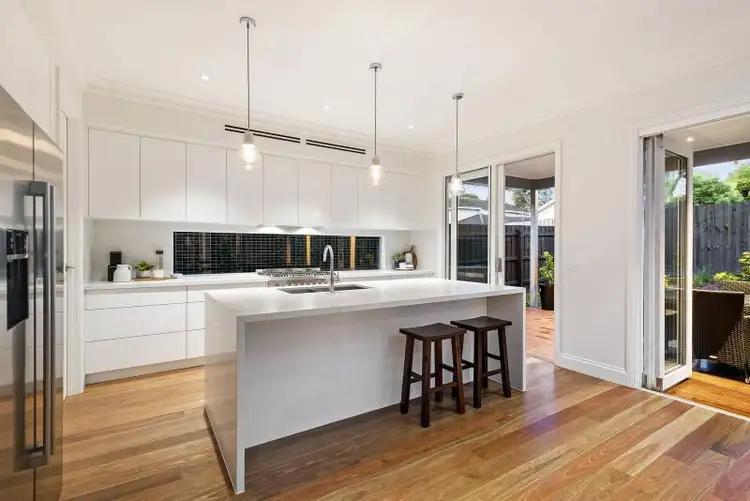
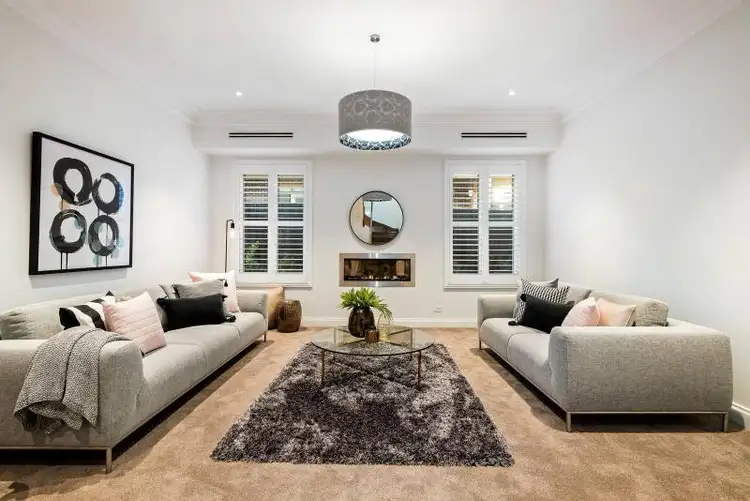
 View more
View more View more
View more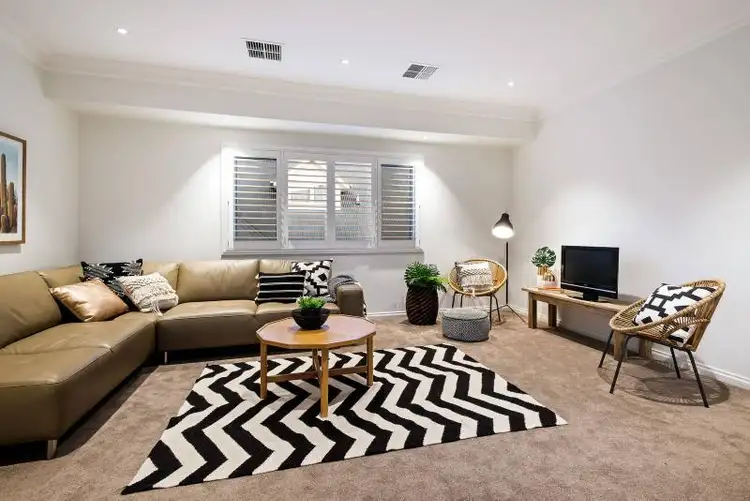 View more
View more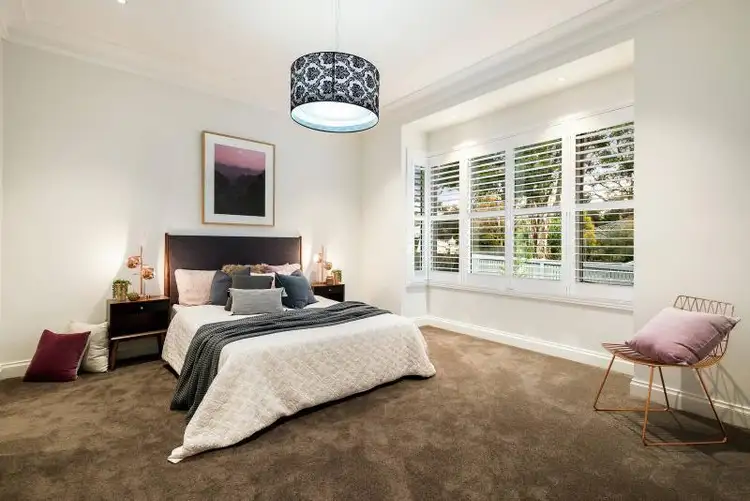 View more
View more
