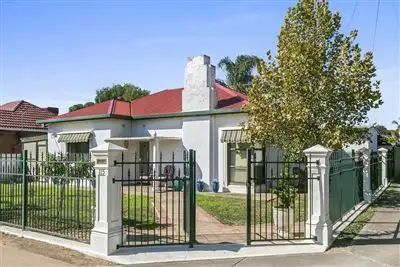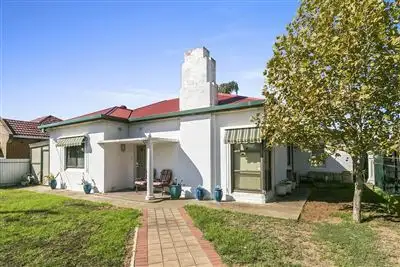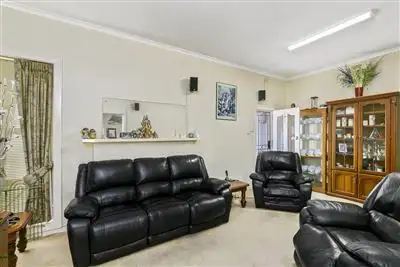$480,500
2 Bed • 2 Bath • 4 Car • 780m²



+16
Sold





+14
Sold
115 Main Street, Beverley SA 5009
Copy address
$480,500
- 2Bed
- 2Bath
- 4 Car
- 780m²
House Sold on Tue 31 May, 2016
What's around Main Street
House description
“Sold at auction! Buyers waiting! Ph 0412844738”
Property features
Other features
Property condition: Good Property Type: House House style: Conventional Garaging / carparking: Double lock-up, Open carport, Off street, Free standing Construction: Brick Joinery: Aluminium Roof: Colour bond Walls / Interior: Brick Flooring: Floating and Carpet Window coverings: Drapes, Curtains Electrical: TV aerial Property Features: Smoke alarms, Other (Solar PAnels 2.7kW) Kitchen: Designer, Modern, Dishwasher, Separate cooktop, Separate oven, Rangehood, Double sink, Gas reticulated, Pantry and Finished in (Laminate) Living area: Separate living Main bedroom: Double and Built-in-robe Bedroom 2: Single Additional rooms: Office / study, Family Main bathroom: Separate shower Laundry: Separate Workshop: Combined Aspect: West, East Outdoor living: Entertainment area (Covered, Concrete), Garden, BBQ area (with lighting) Fencing: Fully fenced Land contour: Flat Grounds: Tidy Garden: Garden shed Sewerage: Mains Locality: Close to transport, Close to shops, Close to schoolsBuilding details
Area: 187m²
Land details
Area: 780m²
Interactive media & resources
What's around Main Street
 View more
View more View more
View more View more
View more View more
View moreContact the real estate agent

George Kouzionis
Harcourts Property People
0Not yet rated
Send an enquiry
This property has been sold
But you can still contact the agent115 Main Street, Beverley SA 5009
Nearby schools in and around Beverley, SA
Top reviews by locals of Beverley, SA 5009
Discover what it's like to live in Beverley before you inspect or move.
Discussions in Beverley, SA
Wondering what the latest hot topics are in Beverley, South Australia?
Similar Houses for sale in Beverley, SA 5009
Properties for sale in nearby suburbs
Report Listing
