Price Undisclosed
5 Bed • 3 Bath • 2 Car • 303m²
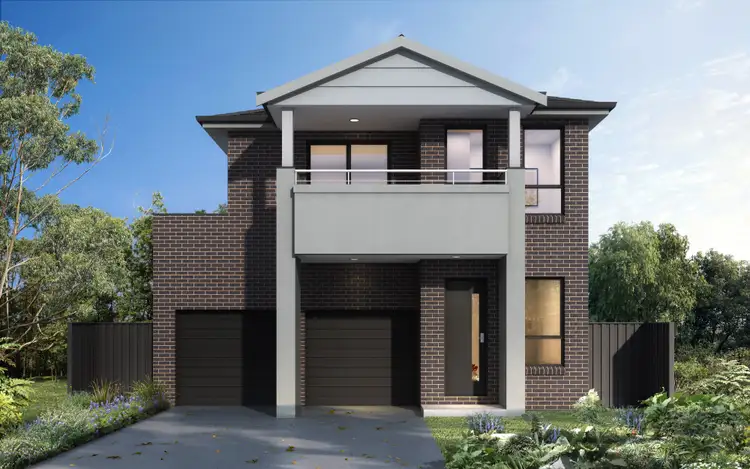
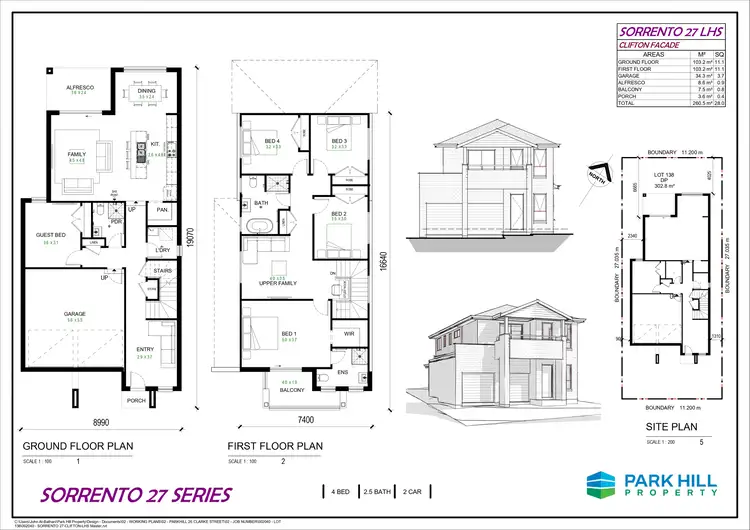
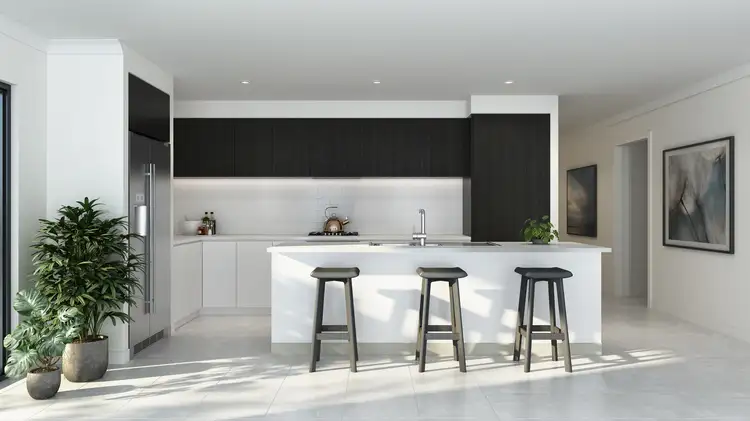
+5
Sold



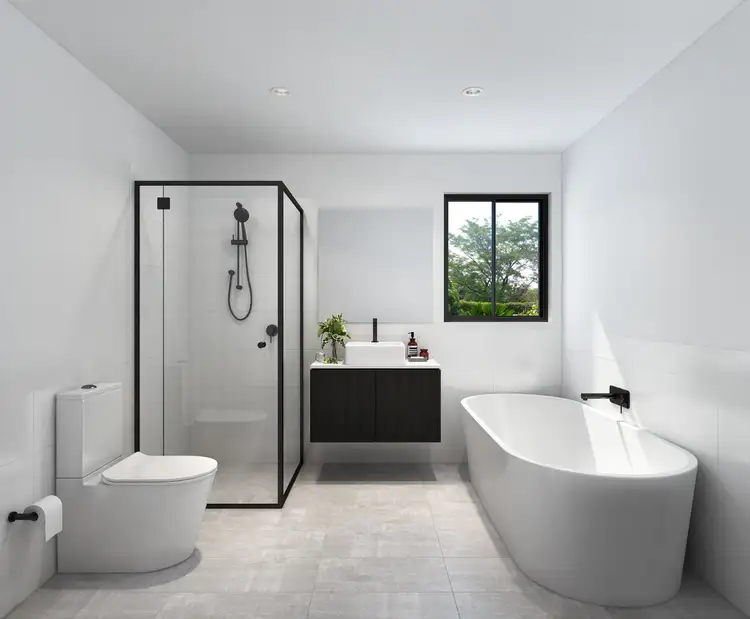

+3
Sold
115 McKenna Cres, Rouse Hill NSW 2155
Copy address
Price Undisclosed
- 5Bed
- 3Bath
- 2 Car
- 303m²
House Sold on Thu 4 May, 2023
What's around McKenna Cres
House description
“$50,000 Price Rewind”
Property features
Other features
0Building details
Area: 250m²
Land details
Area: 303m²
Interactive media & resources
What's around McKenna Cres
 View more
View more View more
View more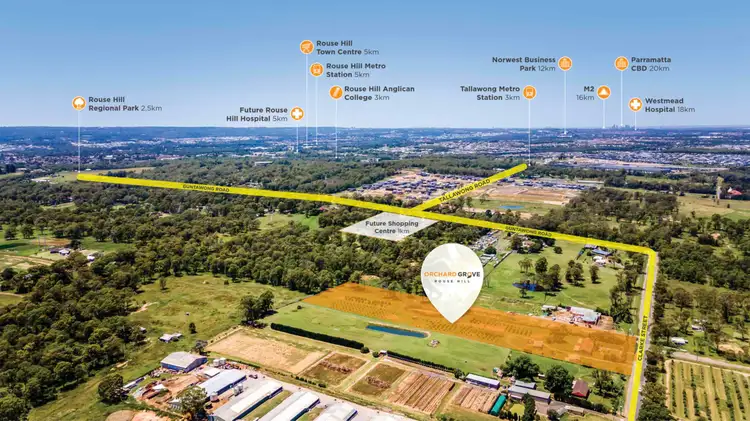 View more
View more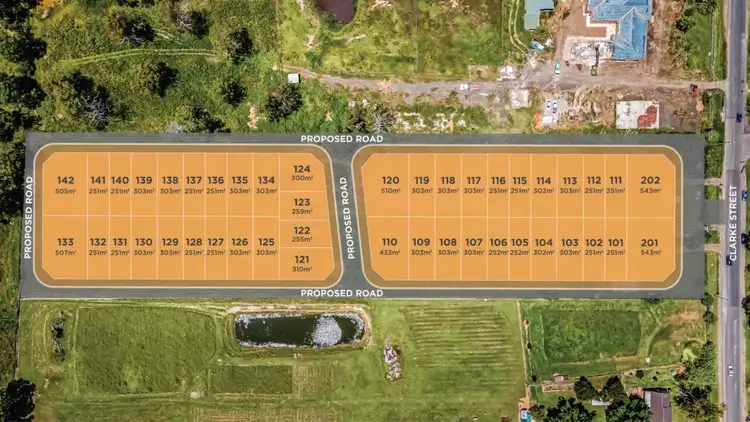 View more
View moreContact the real estate agent

Sandie Davidson
Glass Real Estate
0Not yet rated
Send an enquiry
This property has been sold
But you can still contact the agent115 McKenna Cres, Rouse Hill NSW 2155
Nearby schools in and around Rouse Hill, NSW
Top reviews by locals of Rouse Hill, NSW 2155
Discover what it's like to live in Rouse Hill before you inspect or move.
Discussions in Rouse Hill, NSW
Wondering what the latest hot topics are in Rouse Hill, New South Wales?
Similar Houses for sale in Rouse Hill, NSW 2155
Properties for sale in nearby suburbs
Report Listing
