Solidly anchored on top of the bushlands, this completely off-grid, two-storey home has been designed to maximise the views. A cantilevered double verandah puts you up in the clouds with views over the landscape to The Pyrenees, Mt Franklin, Chewton, Castlemaine, Fryers Forrest etc... and then there is the separate studio with multiple rooms.
A hint of this extraordinary home is felt as you enter past 600-year-old Chinese doors to the sheltered outdoor living area with built-in BBQ and bar room. All of which open right up for entertainment. Entering the home itself you are met with shining Tasmanian Oak timber floors, wine cave, and an extensive open living room with both a double fireplace and a huge Heatcharm woodbox that heats the whole area. There is a separate formal dining room with a sideboard built to match and a wonderful Western style, craftsman-made, Baltic pine kitchen, dishwasher, wall oven, granite benches and Spanish tiles. The ground floor bathroom has a bath, shower and separate WC.
Up the timber staircase is the Master bedroom with walk-through wardrobe and semi-ensuite bathroom with spa bath. You can lie in bed and watch the continually changing cloudscape. There are two further bedrooms with built-in robes and another huge open living area that doubles as a family cinema with its ornate open fireplace. All of which open onto the second deck with even more elevated views. Friendly rosellas walk along the rails when they call in from one of the five nesting boxes they use every year. Off to one side is another cosy hideaway that can double as an office or another guest bedroom. with its own entrance to the return verandah. The property is on solar with a demand start diesel generator backup and LPG hot water system. The eco frinedly, energy saving features are designed for maximum livability with little impact on the envirnment.
Perfect for extra guests or a home-based business there is a large separate studio building with kitchen, bathroom, two mezzanine rooms, two storage rooms, a side workshop and a rear storage area. This property has a 8KW solar system with new management system and inverter.
The extensive infrastructure of the property includes NBN connected, a circular driveway, stone walled terracing and steps, levelled terracing, two septic systems, a 3 meg dam and a 1meg dam with underground piping and pump system to a tank on top the hill allowing gravity fed water. This property is completely off-grid too!
A now-defunct pool and entertaining area could be reinstated making this the ultimate family recreation retreat. Zoned Rural residential, there is also the possibility of a subdivision into two two-hectare lots with access from the side road reserve.
Few properties reach the market offering so many options, even rarer is the opportunity to purchase one with such spectacular views!
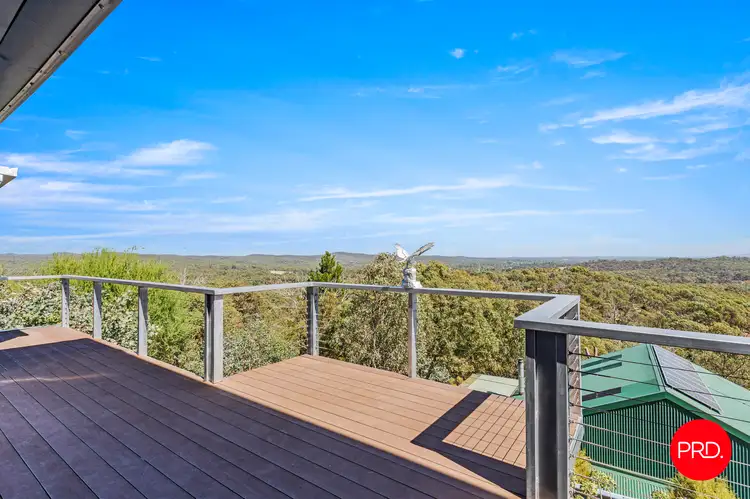
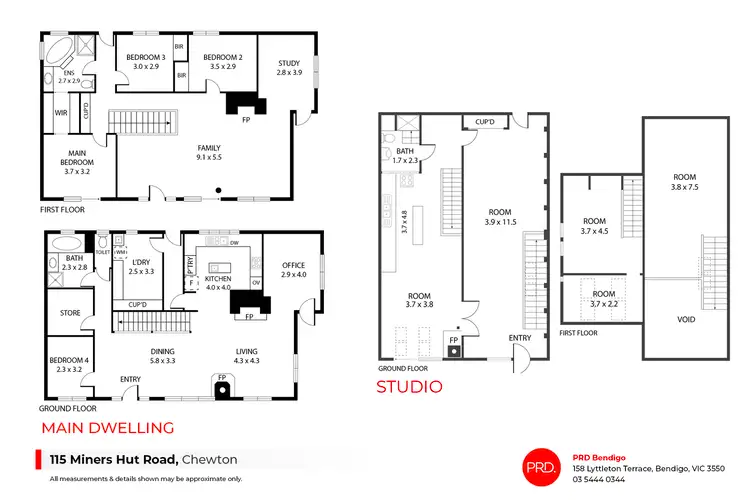
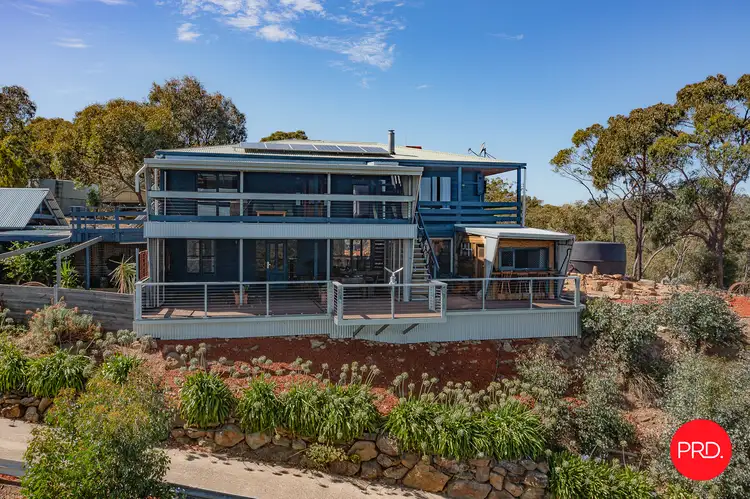
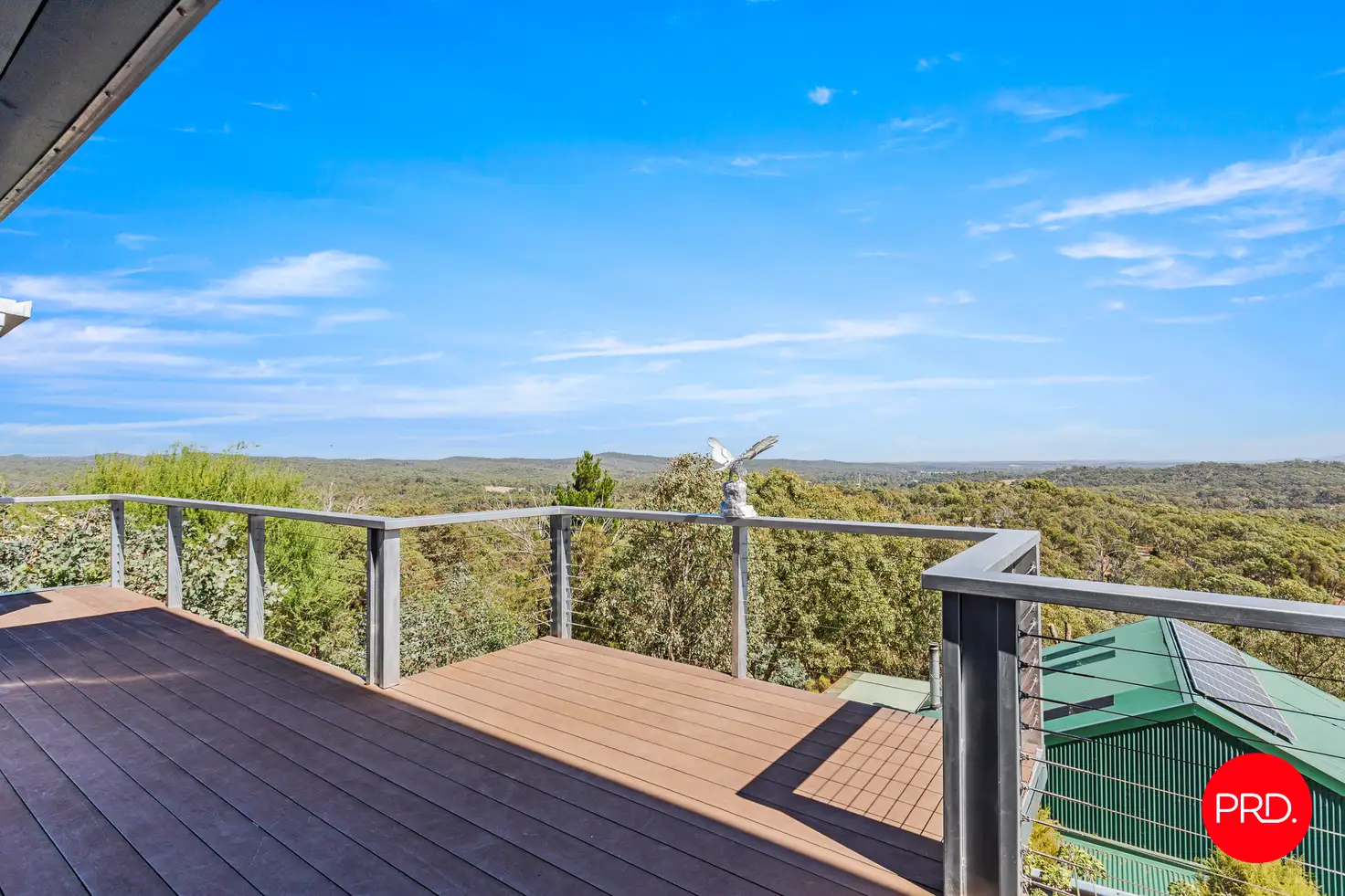


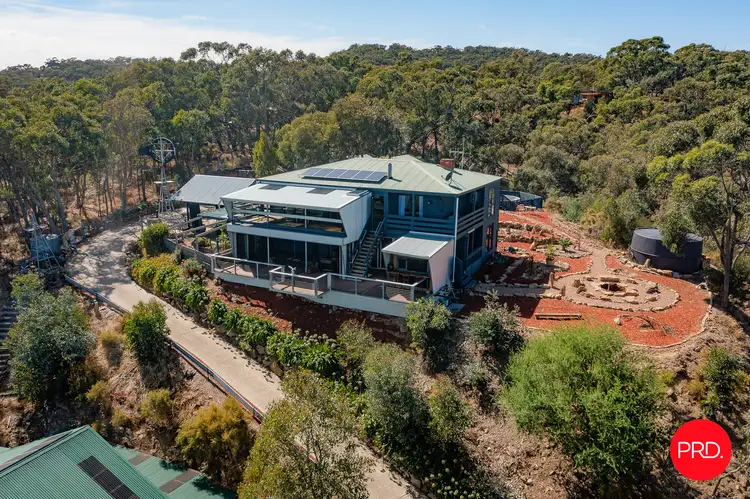
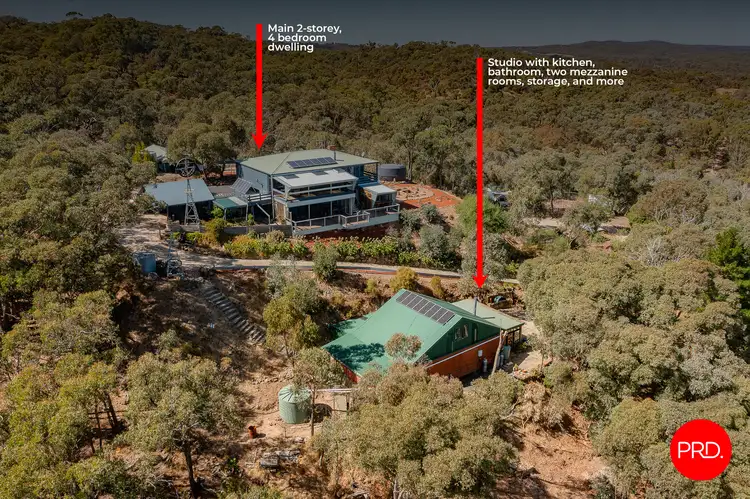
 View more
View more View more
View more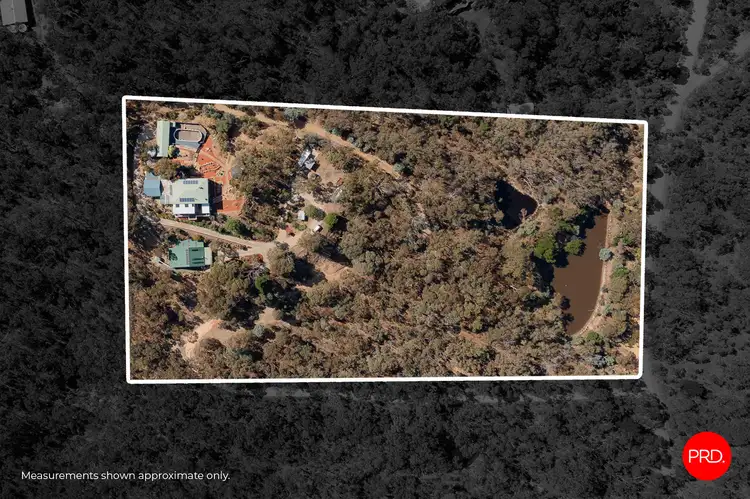 View more
View more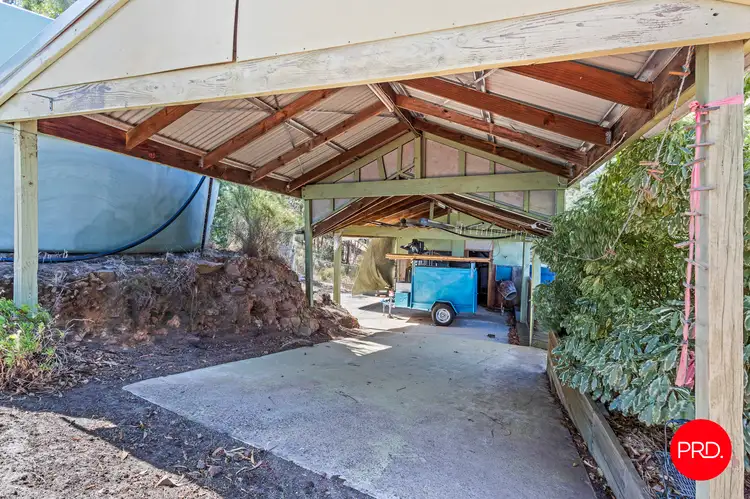 View more
View more
