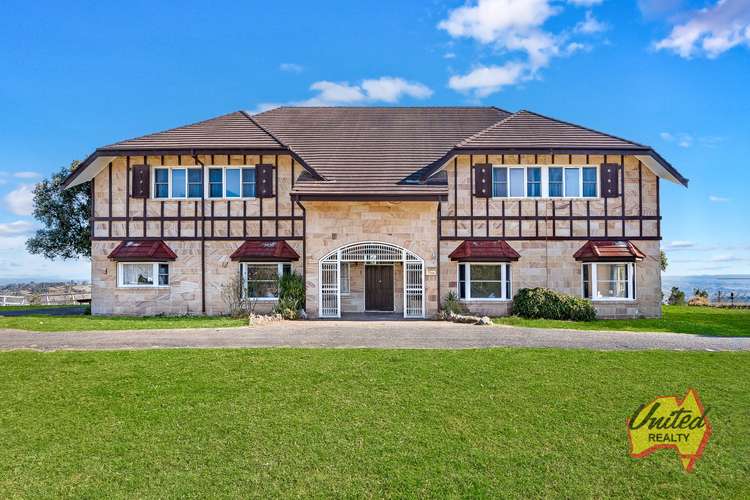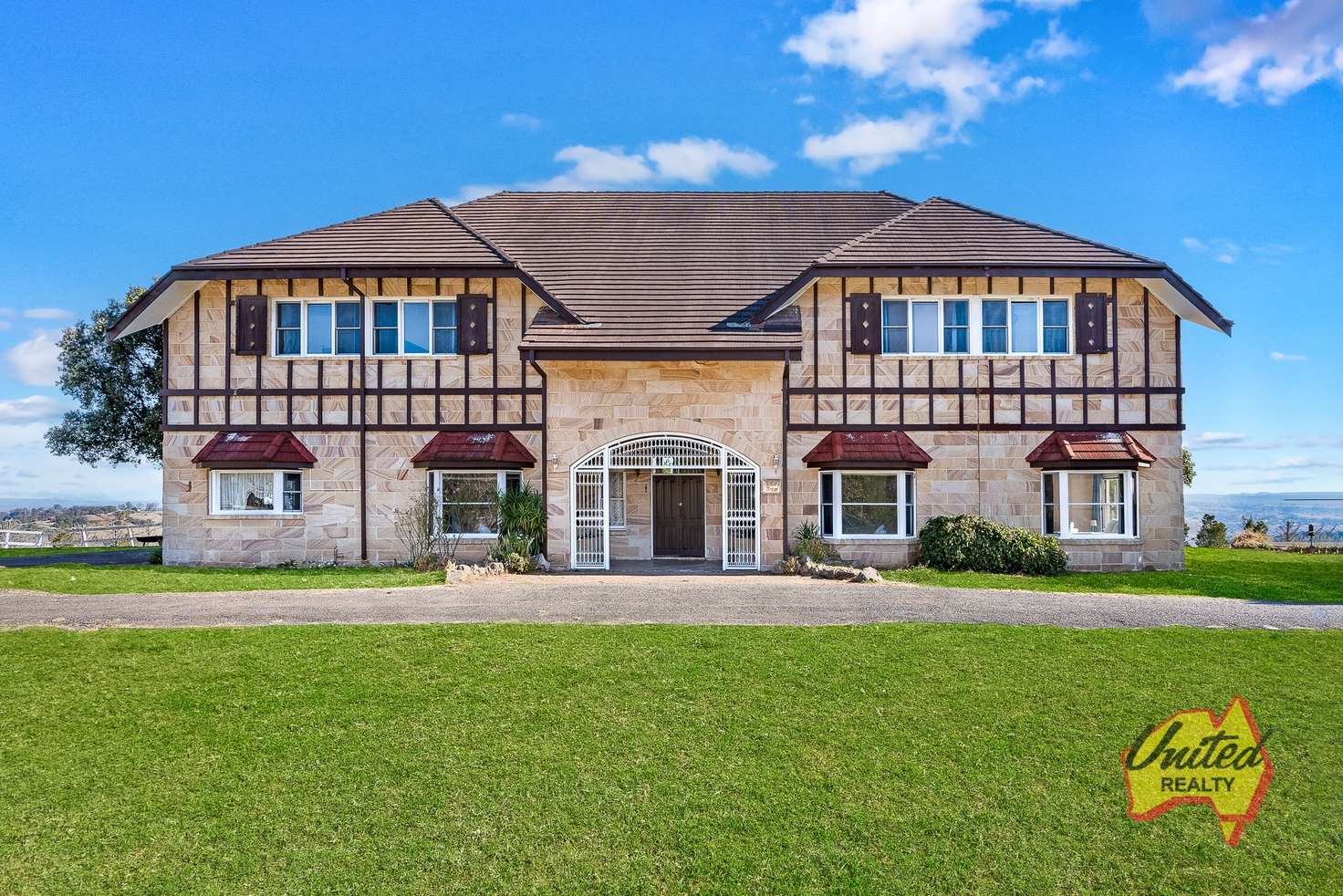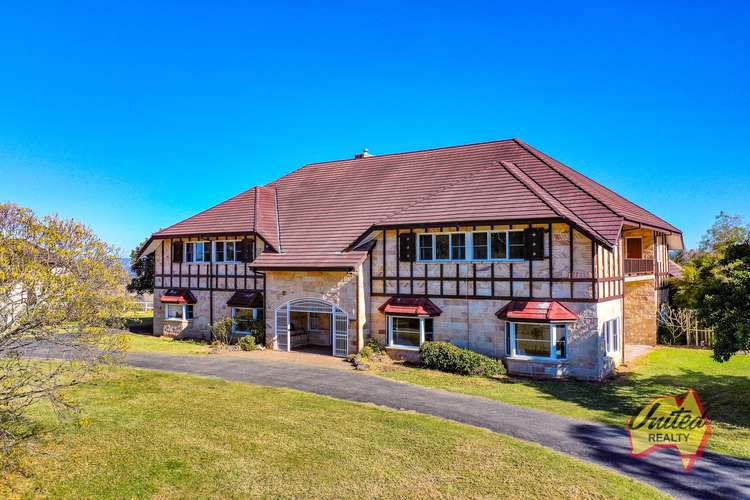Contact Agent
8 Bed • 7 Bath • 3 Car • 486500m²
New








115 Mount View Close, Razorback NSW 2571
Contact Agent
- 8Bed
- 7Bath
- 3 Car
- 486500m²
Rural Property for sale
Home loan calculator
The monthly estimated repayment is calculated based on:
Listed display price: the price that the agent(s) want displayed on their listed property. If a range, the lowest value will be ultised
Suburb median listed price: the middle value of listed prices for all listings currently for sale in that same suburb
National median listed price: the middle value of listed prices for all listings currently for sale nationally
Note: The median price is just a guide and may not reflect the value of this property.
What's around Mount View Close

Rural Property description
“DA Approved Development Site on 120.22 Acres”
Welcome to this iconic Dutch mansion, nestled in the prestigious suburb of Razorback. Boasting a prime location overlooking the renowned Antill Park Golf Course, this remarkable property spans approximately 120.22 acres (approx. 48.65 ha), and offers immense potential for subdivision (subject to council approval).
The master-built residence is a testament to timeless elegance, constructed with solid sandstone and surrounded by meticulously landscaped gardens and sprawling acres of natural beauty. The exquisite home comprises eight bedrooms, allowing each room to revel in breathtaking panoramic views. The master bedroom is a true sanctuary, featuring an enormous walk-in robe, a dedicated make-up room, and a spacious ensuite.
Upon entry, the grand staircase creates a captivating entrance, leading to the piano room with its double-sided fireplace, or choose to relax in front of the second, ornate fireplace near the incredible vintage bar, offering a sophisticated setting for relaxation or friendly gatherings. With a total of seven bathrooms plus two additional toilets, multiple formal and informal living areas provide abundant space for relaxation and entertainment. The expansive kitchen is a culinary haven, perfect for both everyday cooking and catering to larger events. The residence also includes a home-office and a gymnasium, spa and sauna. High ceilings throughout the home further enhance the sense of grandeur and luxury, while several balconies capture the picturesque vistas.
Outdoors, you’ll find the beautiful in-ground swimming pool surrounded by resort-like gardens, and separate from the main residence, a set of four-lot sandstone stables and a four-car garage offer ample storage and accommodation for vehicles and equestrian enthusiasts. Additionally, an external building houses a commercial-grade kitchen, an igloo, and a watering system, presenting exciting possibilities for hosting events or pursuing creative endeavours.
This breathtaking property also includes DA Approvals for a second dwelling, a large shed and an Equestrian Centre with access directly from Remembrance Driveway.
Other features:
• Ultra-private location with security gates
• Bitumen driveway
• Ducted air conditioning
• Cattle yards and approx. 2,000 kg weighing scales
• 2x approx. 100,000 L water tanks
• 24 mega-litre water licence
• New bore
• New approx. 375,000 L water tank
• Machinery shed
• Hay shed
• Wine storage under staircase
• Bird aviary
• Attic room
* Please note that all webpage enquiries require a contact number AND an email address. Enquiries that do not have this information will not receive a response.
Photo identification must be presented to the agent by all parties prior to inspections. All care has been taken in providing accurate information in this advertisement. However, prospective purchasers are to rely on their own enquiries
Land details
Property video
Can't inspect the property in person? See what's inside in the video tour.
What's around Mount View Close

Inspection times
 View more
View more View more
View more View more
View more View more
View moreContact the real estate agent

Charlie Cini
United Realty - – Acreage, Residential & Prestige
Send an enquiry

Nearby schools in and around Razorback, NSW
Top reviews by locals of Razorback, NSW 2571
Discover what it's like to live in Razorback before you inspect or move.
Discussions in Razorback, NSW
Wondering what the latest hot topics are in Razorback, New South Wales?
Similar Rural Properties for sale in Razorback, NSW 2571
Properties for sale in nearby suburbs

- 8
- 7
- 3
- 486500m²