$553,000
4 Bed • 2 Bath • 3 Car
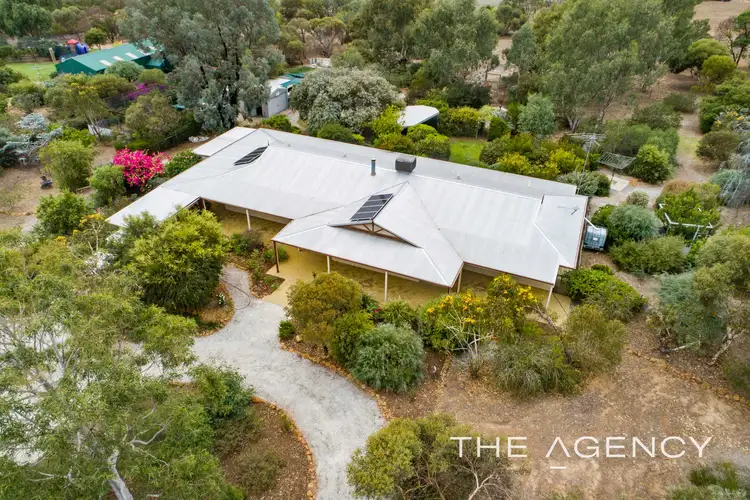
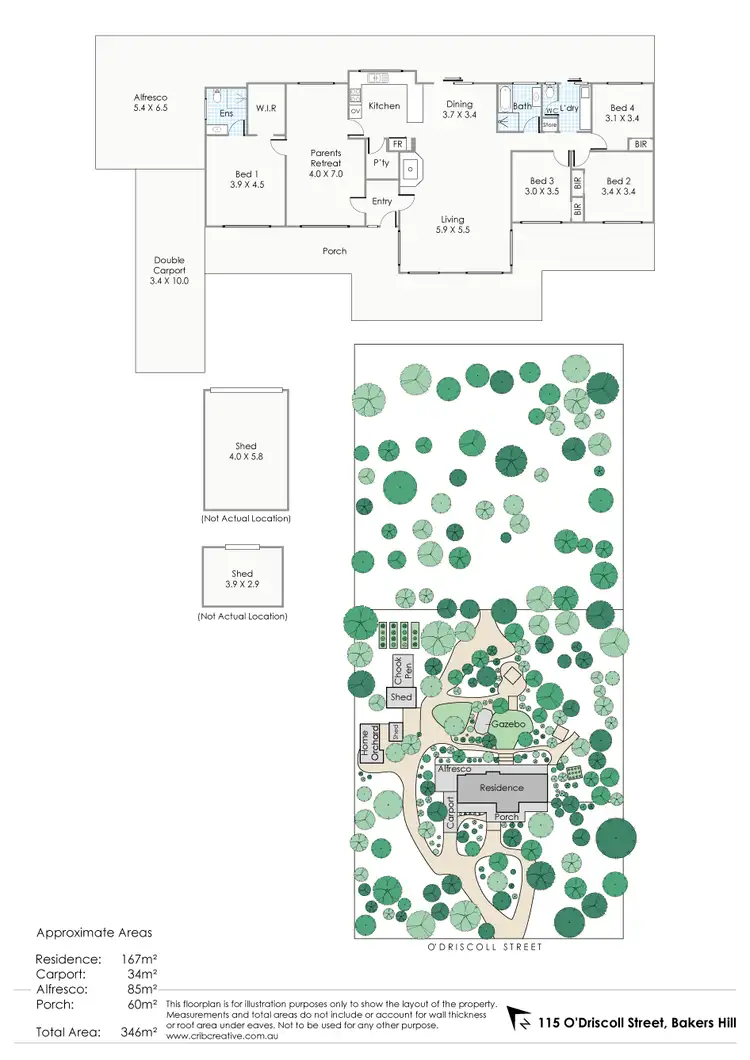
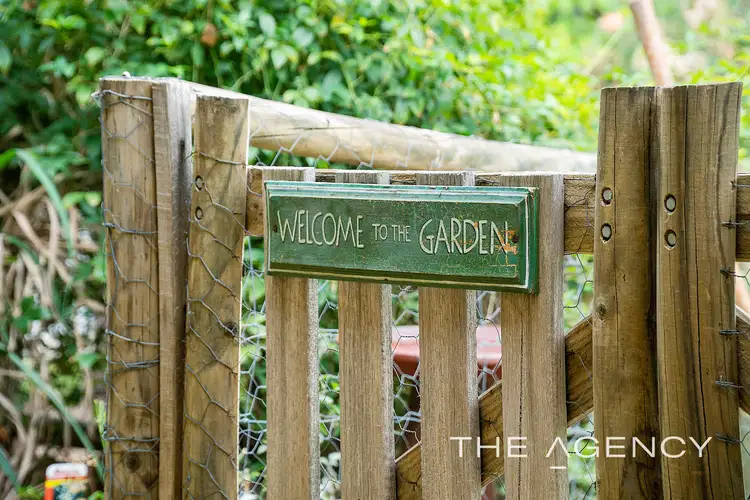
+33
Sold
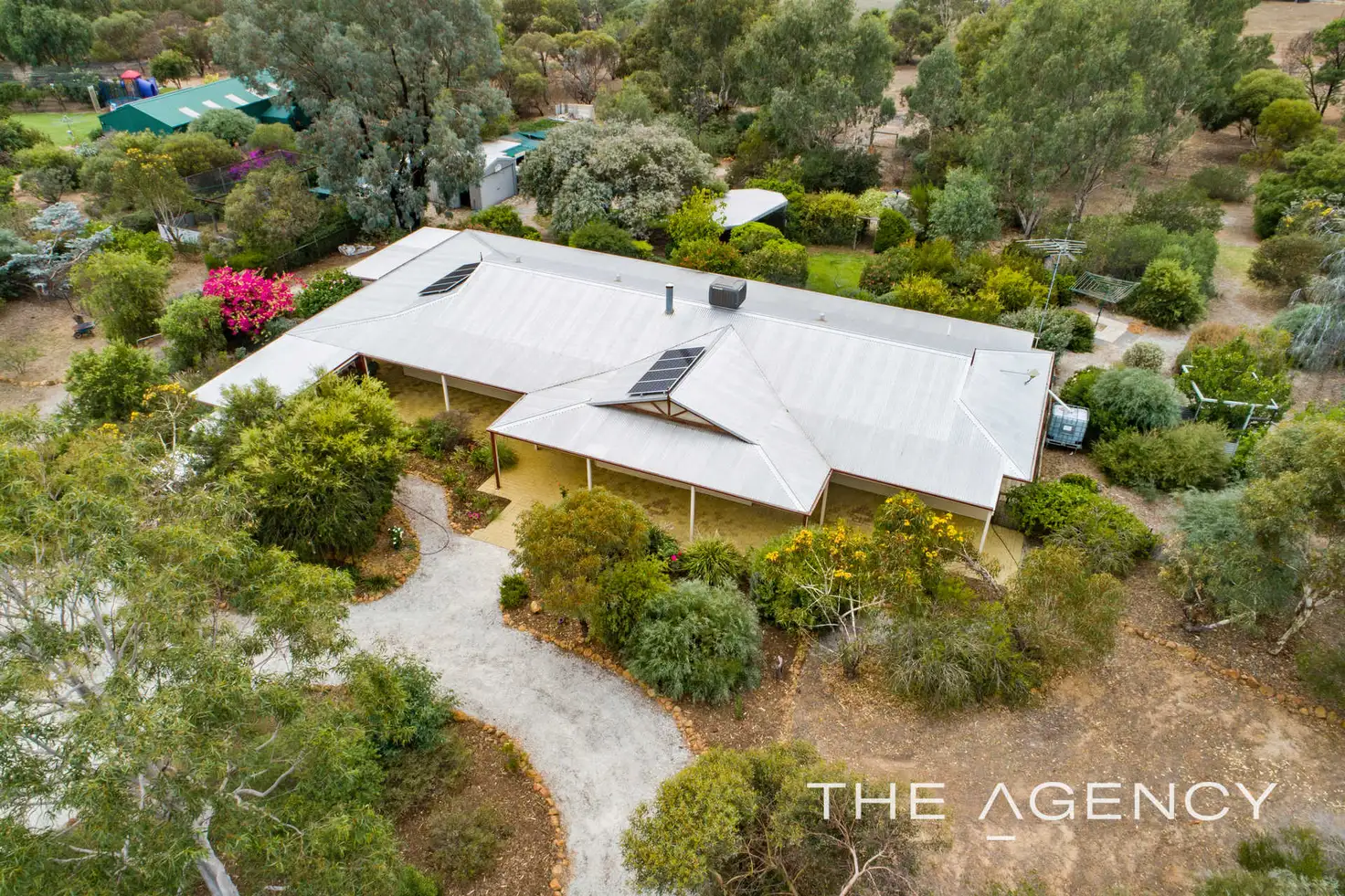


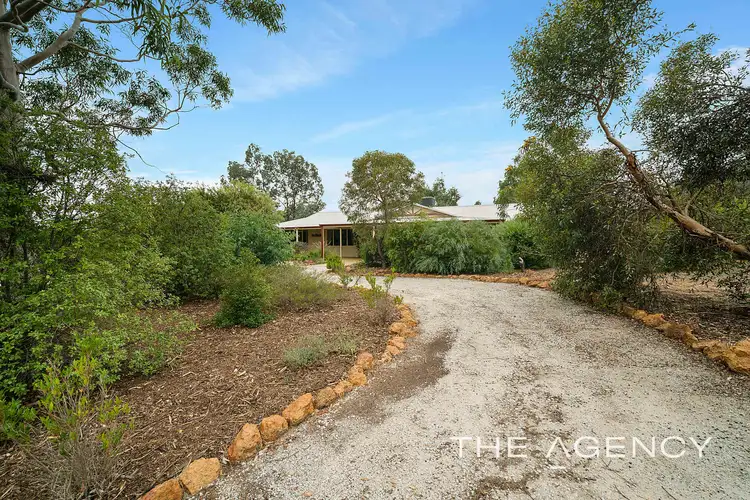
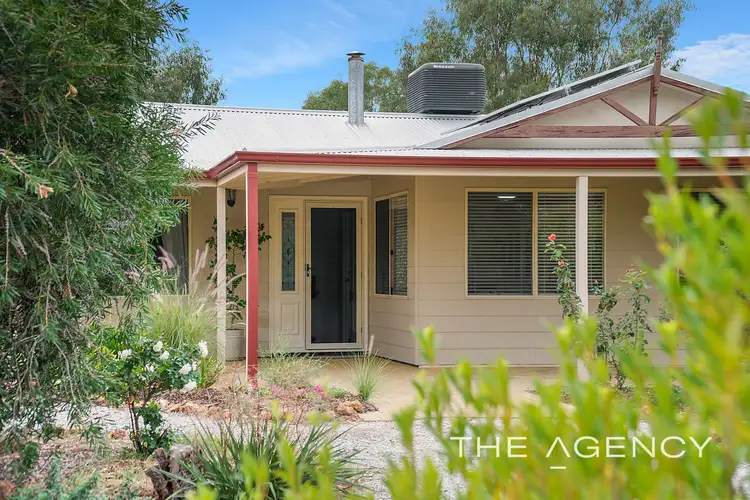
+31
Sold
115 O'Driscoll Street, Bakers Hill WA 6562
Copy address
$553,000
- 4Bed
- 2Bath
- 3 Car
House Sold on Tue 22 Jun, 2021
What's around O'Driscoll Street
House description
“"Welcome to the Garden"”
Property features
Other features
Zoning Rural ResidentialInteractive media & resources
What's around O'Driscoll Street
 View more
View more View more
View more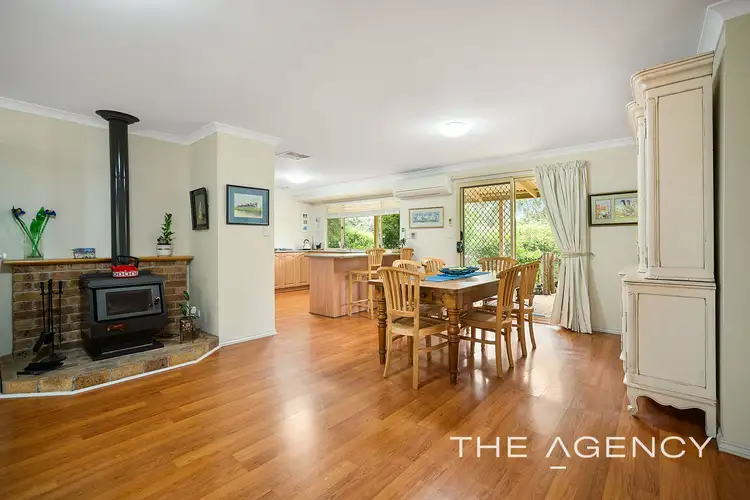 View more
View more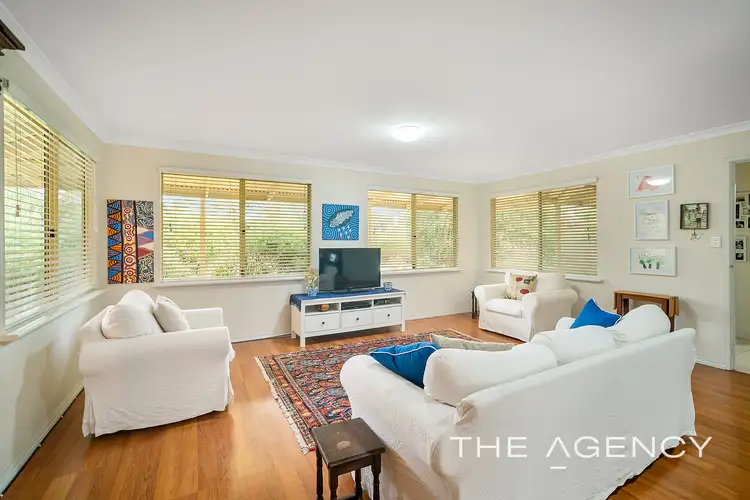 View more
View moreContact the real estate agent

Kerrie-lee Marrapodi
The Agency - Perth
0Not yet rated
Send an enquiry
This property has been sold
But you can still contact the agent115 O'Driscoll Street, Bakers Hill WA 6562
Nearby schools in and around Bakers Hill, WA
Top reviews by locals of Bakers Hill, WA 6562
Discover what it's like to live in Bakers Hill before you inspect or move.
Discussions in Bakers Hill, WA
Wondering what the latest hot topics are in Bakers Hill, Western Australia?
Similar Houses for sale in Bakers Hill, WA 6562
Properties for sale in nearby suburbs
Report Listing
