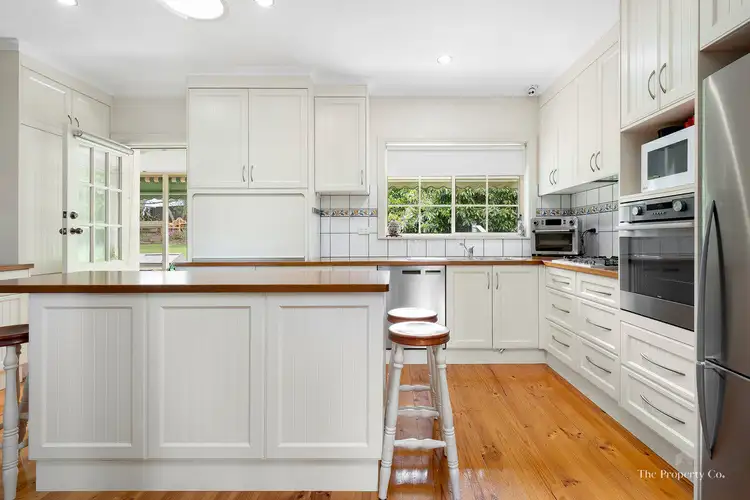Welcome to the serene oasis of 115 Orchard Road, Moorak. Nestled on a spacious allotment of approximately 4,545m2, this stunning two-level home is surrounded by lush greenery and sheltered by established trees and shrubs, offering utmost privacy and tranquility. Boasting close proximity to the Blue Lake Golf Course and just a stone's throw away from the beautiful Blue Lake itself, this property is the epitome of relaxed country living.
As you approach the residence via the gravel driveway, you'll find a double garage with 1 x electric door and 1 x manual door, providing secure parking for your vehicles. Adjacent to the garage is an expansive shed with a high clearance roller door, offering ample additional storage space with plenty of space for the caravan or boat. Further shedding is available for firewood storage and extra utility.
Enter the home through the spacious undercover deck, an idyllic spot to immerse yourself in the outdoors or entertain loved ones. This delightful deck is completed with ZipTrack blinds, enabling you to enjoy this space comfortably all year round. Step inside and be greeted by an inviting entrance hall, offering convenient access points to the dining area, living room, and kitchen.
The living room, situated at the front of the home, boasts panoramic views of the front gardens. Embrace the cosy ambiance created by the slow-combustion wood fire and enjoy direct access to the front yard via the outdoor staircase. Adjacent to the living area is the generously sized dining space, perfect for both formal and casual dining occasions. The well-equipped & cleverly designed kitchen features ample storage space, a gas cooktop, dishwasher, and a movable island bench. Elegant polished floorboards, white cabinetry, and timber benchtops bring a touch of sophistication to this space. A large walk-in pantry ensures plenty of storage for all your culinary needs.
Proceeding through the hallway, you'll discover the rest of the home's well-appointed rooms. The functional bathroom incorporates a laundry area, presenting a walk-in shower and a trough. The toilet is conveniently located separately, yet next to the bathroom. Privately tucked away at the rear of the property is Bedroom 2, while the master bedroom delights in overlooking the front gardens and boasts a spacious walk-in robe and ensuite. The ensuite offers a walk-in shower, bath, toilet, and vanity, creating a tranquil retreat within your own home.
Descending the staircase in the hallway will lead you to the remaining two bedrooms. Bedroom 3 impresses with its generous proportions and direct access to the paved courtyard at the front of the property. Meanwhile, Bedroom 4 provides a built-in robe and sits adjacent to Bedroom 3. Returning upstairs and heading towards the rear of the home, the sunroom awaits which is the perfect setting to enjoy your breakfast each morning. Stepping outside you enter into a beautifully paved backyard patio space. Ascend further to encounter a meticulously maintained lawn space adorned with established garden beds.
Beside the house, you'll find an expansive lawn area featuring abundant fruit trees and delightful berry bushes. Additional features of this remarkable property include an automatic water system plumbed to bore water, enabling controlled watering of the entire garden. A modern security system featuring 11 x CCTV cameras ensures the entire property is adequately monitored. Mains water & updated septic system also connected to the home.
This impeccably designed home offers the ultimate in peaceful and private living. Don't miss the opportunity to make it yours. For more information or to arrange a personal inspection, please contact Bianca Taylor on 0407 613 346.
Experience the serene beauty of this property today!
Additional Information:
Land Size: Approx 4545m2
Building Size: Approx 198m2
Council Rates: Approx $410 per quarter
Emergency Services Levy: Approx $134 Per Annum
Water / Sewerage Rates: Approx $75 per quarter
Age of Building: Approx 1975
Rental Appraisal: $630 - $660 Per Week








 View more
View more View more
View more View more
View more View more
View more
