*AVAILABLE TO VIEW BY PRIVATE APPOINTMENT ONLY*
Confidently securing its status among the country’s most admired properties, 115 Outlook Lane, Gisborne is an estate of exceptional indulgence, sophistication, and exclusivity.
Serenely ushering in a new level of luxury, with nature as the spectacular stage, and the views the incredible artwork, this is your once-in-a-lifetime opportunity to acquire this no expenses spared, universally enviable trophy property of unrivalled beauty and incredible architectural achievement.
A triumph of superior design and remarkable quality, close to the beautiful town of Gisborne, and only 45 minutes to the Melbourne CBD, it offers even the most discerning occupants an enduring lifestyle of enjoyment, respite, and sheer indulgence, immersed in nature.
With an awe-inspiring glass-encased exterior unlike any other, this high-impact tour de force adds an air of magic to a way of life traditional residences simply cannot.
Majestic in concept and magnificent in realization, with breath-taking views of the Macedon Ranges and beyond, the design brilliance and striking presence of this spectacular property set an incredible new benchmark.
Poised to rival those on the international stage, The Glasshouse is not merely about accommodation, nor is it about its many amenities, but rather, the experience. Picture yourself waking to the sound of nature, opening your eyes to find yourself overlooking some of the most spectacular vistas in the country.
With the meditative views of the surrounding landscape prioritized, the curved, seemingly borderless residence effortlessly syncs with its environs, creating a stunning sense of space and an enduring connection with the outdoors.
Echoing the seductive form of the residence, glass walls blur the boundary between inside and out, whilst chic, minimal, monochromatic interiors, summon attention outward.
Sliding doors use nature’s breeze for ventilation, while the floor-to-ceiling windows throughout create an ever-changing seasonal backdrop for the interior spaces.
Nothing short of perfection, and uniquely designed, with few barriers, its unforgettable layout is as supremely functional for daily living and lavish entertaining as it is unforgettably beautiful.
With soaring 2.9 metre ceilings, and cast in sunshine, daylight plays upon stunning concrete floors, adding to the palpable sense of drama throughout.
Experience the depth of its indulgences. From Italian Carrara marble benchtops and top-of-the-line Miele appliances in the kitchen to comfort-coating on the glass (for added efficiency), motorised blinds, gas fireplace, hydronic underfloor heating, and zoned split system cooling & heating keeping you at the perfect temperature, whatever the season.
An epicurean masterpiece, the kitchen adjoins the stunning open breadth of the expansive living zones, flawlessly blending exquisite modernity with enviable convenience.
Appointed with high-end custom materials, features, finishes, and a walk-in pantry it’s designed as both a high-performance workspace and a place of sheer beauty.
Retire like royalty and luxuriate in complete privacy in your opulent master suite.
Indulgent by design, it is perfectly complemented by an expansive walk-in dressing room and spectacular spa-like bathroom; showcasing a beautiful freestanding bathtub, decadent rain shower, imported marble tiling, and stone benchtops.
At the opposite end of the residence, and sharing an equally impressive bathroom, the grandly proportioned secondary bedrooms (fitted with built-in robes) offer family and guests alike an enviable place to rest, and rejuvenate in absolute luxury.
Outside, beautiful night-lit gardens, complement the ultra-modern design of the residence. A perfect crescendo, they stay lush year-round thanks to the fully automated watering system with rain sensors and large tanks that hold over 39,000 litres of rainwater.
Trees line the sweeping driveway and boundaries, and the state-of-the-art fire protection sprinkler system provides further peace of mind.
The perfect backdrop for daily relaxation, recreation, or grand-scale entertaining, discover sprawling, park-like surrounds, vast lawns, and wide-open spaces leading down to beautiful Jackson’s Creek frontage.
Throw spectacular parties, with guests spilling inside and out to admire both the views and the curved lines of your magnificent residence enjoy fresh air, watch the visiting wildlife, perch yourself atop the ridge, taking in the spectacular sunsets, or wander down for a spot of fishing.
An enviable canvas, enjoy exactly as is, add a tennis court, a swimming pool, or both, to create the estate of your dreams.
Ensuring the ultimate in privacy and security, you’ll welcome electric entrance gates complete with a video intercom system, as well as day-and night-vision cameras.
Perfect for a tradesperson, business owners, or large-scale toy collector, in addition to an abundance of driveway space, there’s a fully insulated double-height powered shed, (9m wide x 12m long x 3m high, with three automated roller doors and space for 6 cars), and a premium solar system that powers the property.
Offering quiet refuge, whether this is your primary residence or your private escape from the rigours of city life, don’t miss this once-in-a-lifetime opportunity to secure a magical property most can merely dream of!
To arrange your private inspection, or for more information, please contact Ben Roberts on 0421 883 801 or Mary Roberts on 0433 991 924.

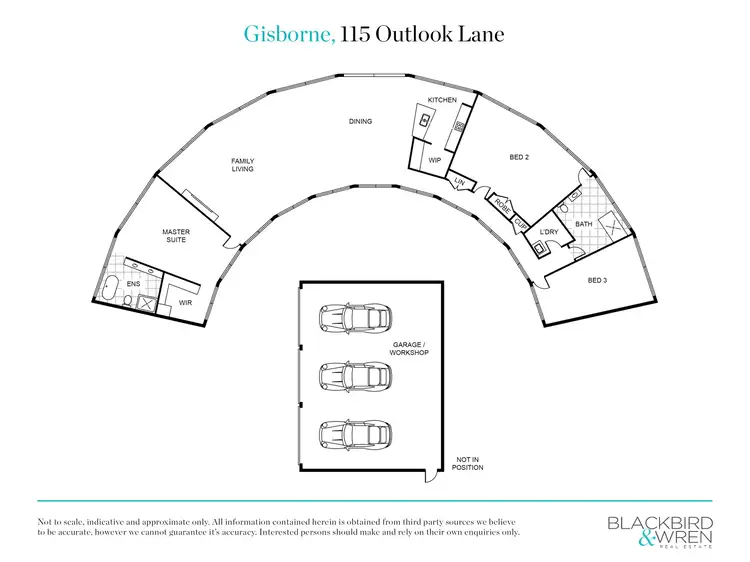
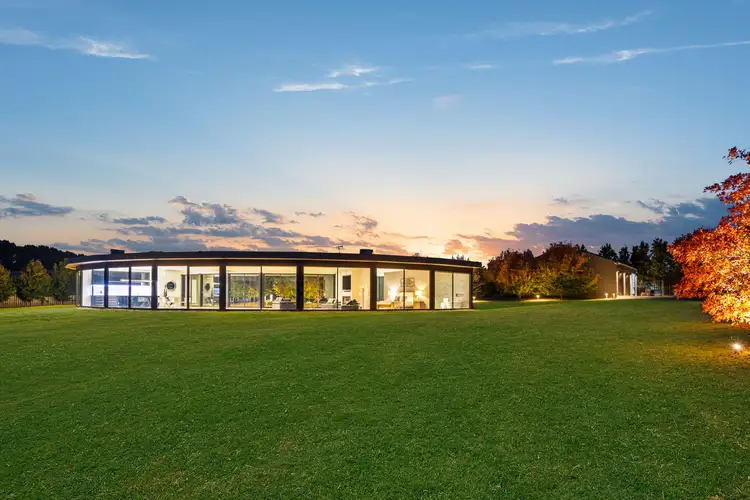
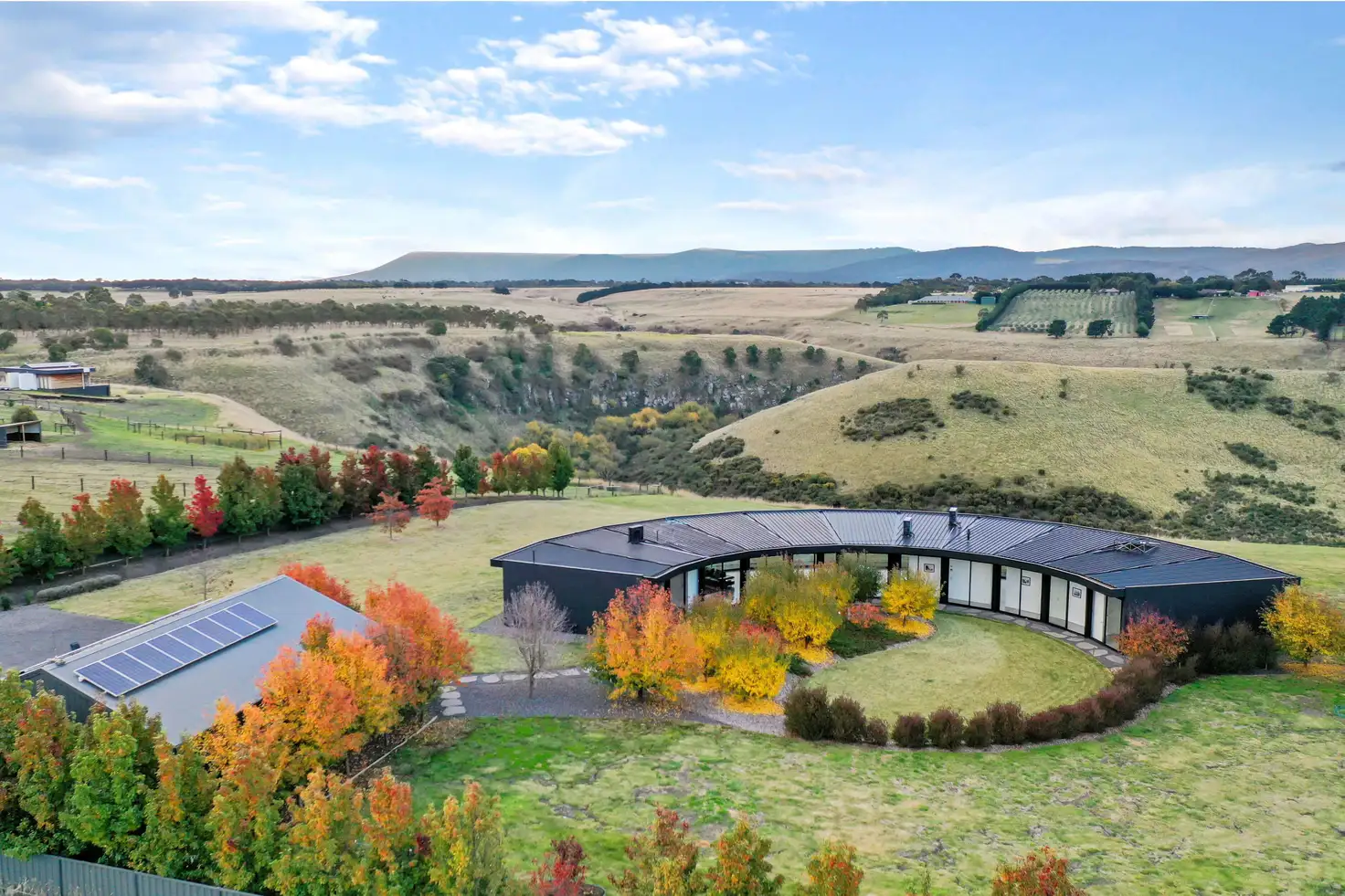


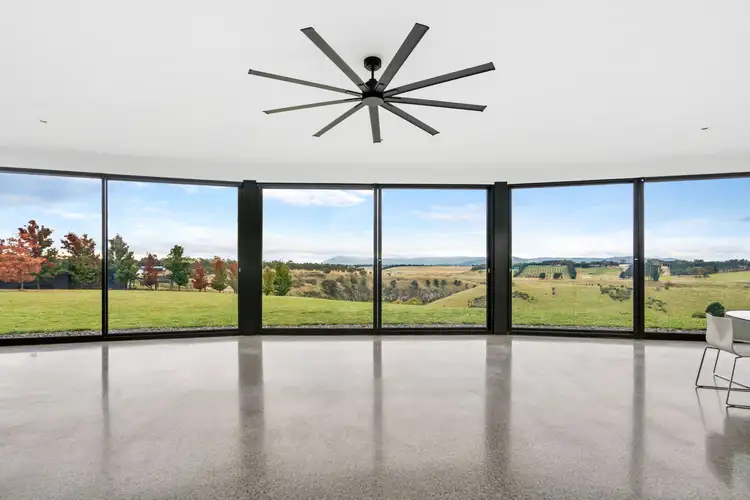
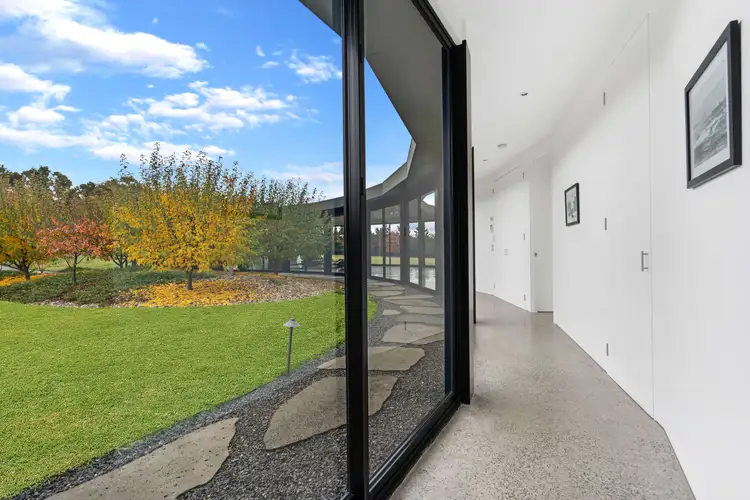
 View more
View more View more
View more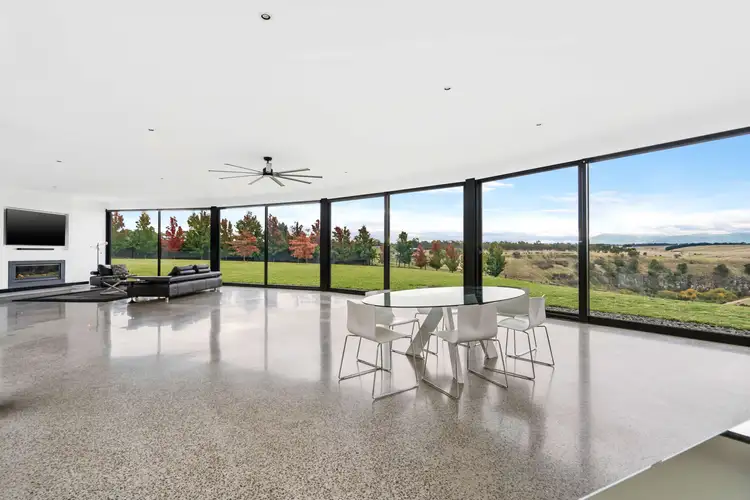 View more
View more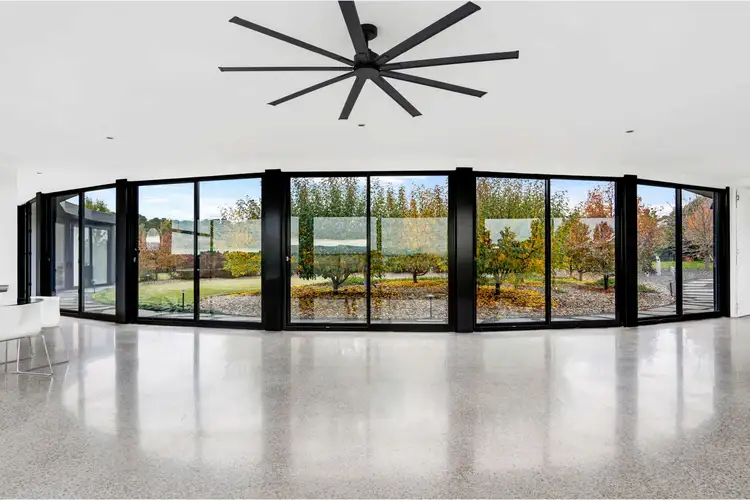 View more
View more
