Perfectly positioned in the heart of Blakeview, this remarkable two-storey residence at 115 Park Terrace is the ultimate statement in modern family living. Boasting five spacious bedrooms, three bathrooms plus a powder room, and three versatile living areas, this home caters effortlessly to growing families or multi-generational living. The sleek and contemporary façade immediately sets a high standard for what lies within – a home where every detail has been meticulously considered for comfort, style, and practicality.
Step inside and you're greeted by a welcoming entry that opens to a flexible home office on the left – ideal for remote work or easily converted into a sixth bedroom if required. Next door, guests will enjoy the comfort and privacy of their own suite complete with a built-in robe and ensuite, a rare and thoughtful inclusion. As you move toward the heart of the home, the open-plan living, meals, and kitchen area unfolds – a true entertainer's dream with seamless indoor-outdoor flow.
The gourmet kitchen is an absolute highlight, appointed with premium 900mm Westinghouse appliances, a gas cooktop, dishwasher, full butler's pantry, overhead cabinetry, and elegant stone benchtops. Whether you're whipping up midweek meals or hosting a weekend dinner party, this kitchen is built to impress. Adjacent, the cosy home theatre invites you to relax with a family movie night or enjoy the footy with friends. Double sliding doors open to the expansive alfresco area, perfect for BBQs, outdoor dining, and long summer evenings.
Upstairs, the home continues to shine with a third living zone – a great space for teenagers or a quiet retreat – alongside four generous bedrooms and two well-appointed bathrooms. The master suite is truly next-level, offering a luxurious escape with its own private balcony overlooking the field, an opulent walk-in robe, and a resort-style ensuite complete with bath, double vanity, and premium fittings. Each of the additional bedrooms includes built-in robes and easy access to the stylish main bathroom with separate toilet.
More stunning features include:
- Reverse cycle air conditioning throughout
- Large solar system with a 10kW battery to keep your bills to a minimum
- Internal access from the double garage
- Quality fixtures and fittings throughout, and built as at display home replica with all upgrades included
- Close to schools, shops, and public transport
Homes of this calibre rarely come to market, offering exceptional space, high-end finishes, and an unbeatable lifestyle in a family-friendly location. With a double garage, abundant storage, and modern touches throughout, 115 Park Terrace is ready for you to move in and make it your own. Don't miss the opportunity to secure this incredible property – contact Matt Ashford today.
Specifications:
CT / 6190/46
Council / Playford
Zoning / MPN
Built / 2018
Land / 375m2 (approx)
Frontage / 12.5m
Council Rates / $2,570.00pa (24/25 FY)
Emergency Services Levy / $180.00pa (24/25 FY)
SA Water / $295.00pq (24/25 FY)
Estimated rental assessment: $800 - $850 p/w (Written rental assessment can be provided upon request)
Nearby Schools / Munno Para P.S, Blakeview P.S, Playford P.S, Elizabeth Downs P.S, Mark Oliphant College (B-12), Craigmore H.S
Disclaimer: All information provided has been obtained from sources we believe to be accurate, however, we cannot guarantee the information is accurate and we accept no liability for any errors or omissions (including but not limited to a property's land size, floor plans and size, building age and condition). Interested parties should make their own enquiries and obtain their own legal and financial advice. Should this property be scheduled for auction, the Vendor's Statement may be inspected at any Harris Real Estate office for 3 consecutive business days immediately preceding the auction and at the auction for 30 minutes before it starts. RLA | 330069.
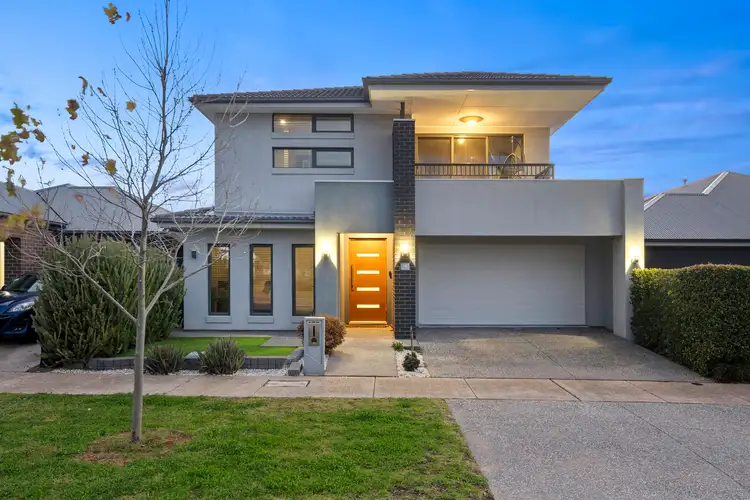
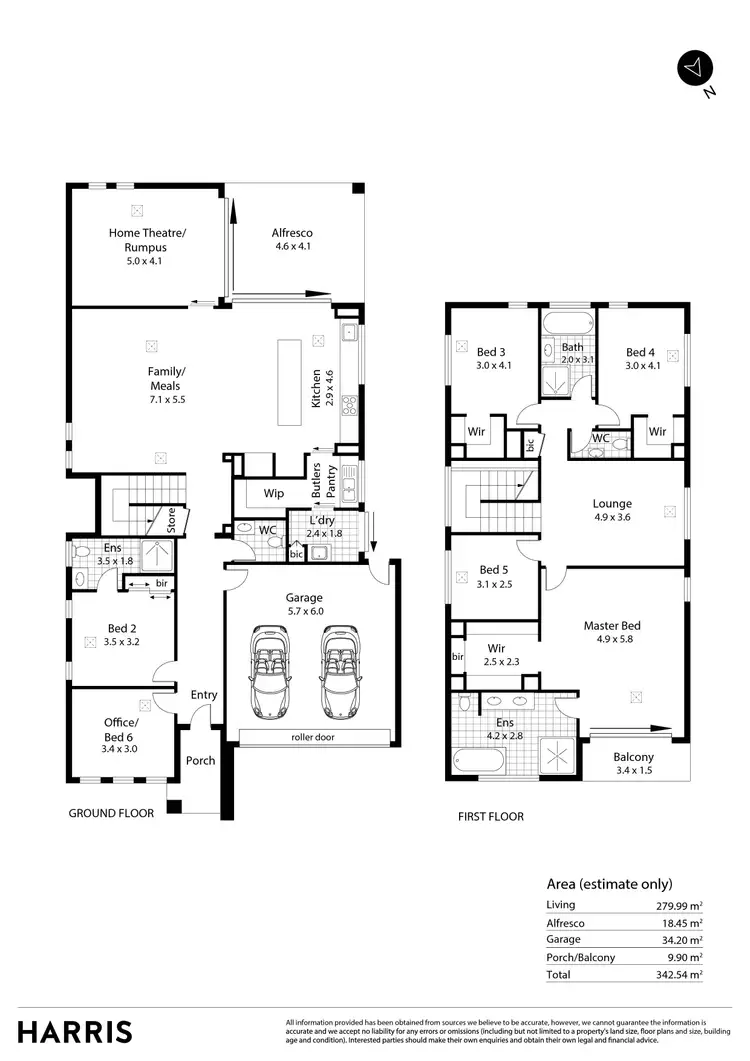

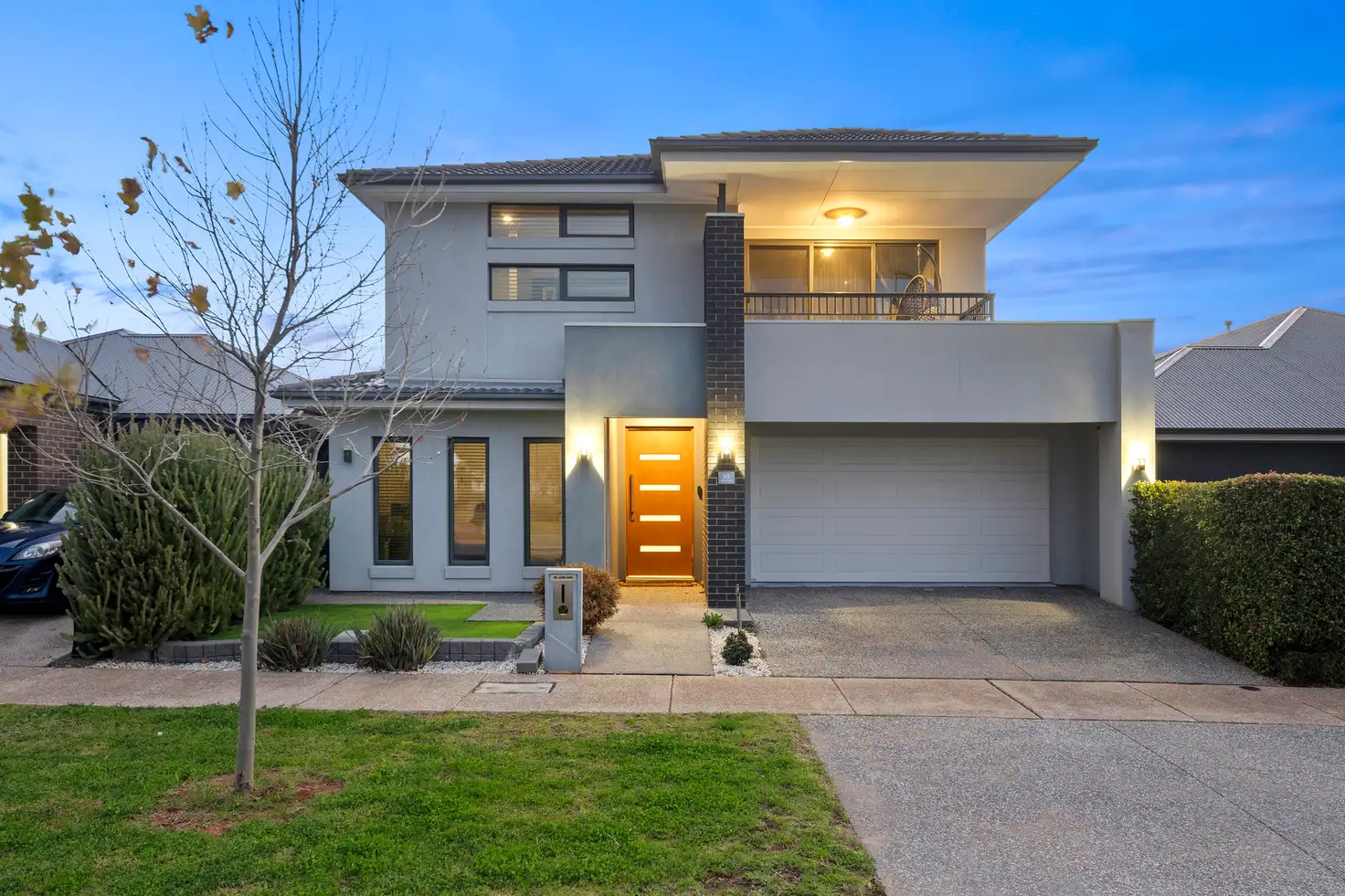


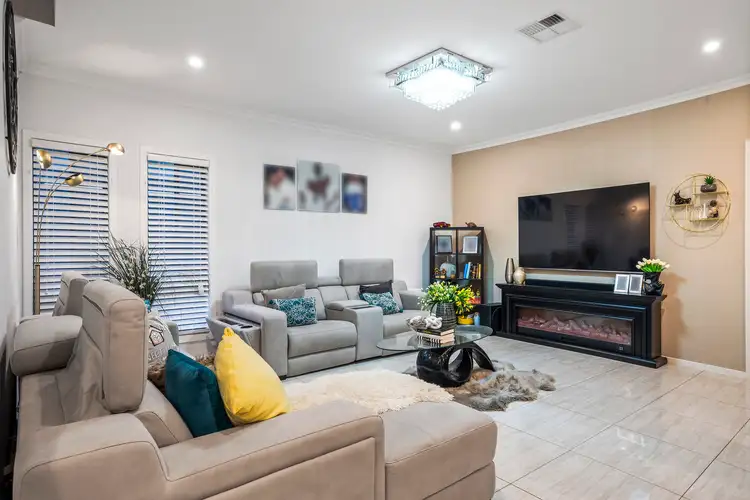
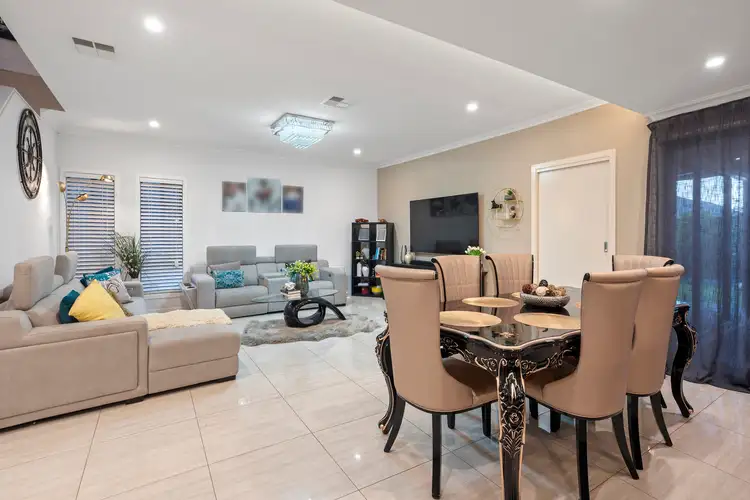
 View more
View more View more
View more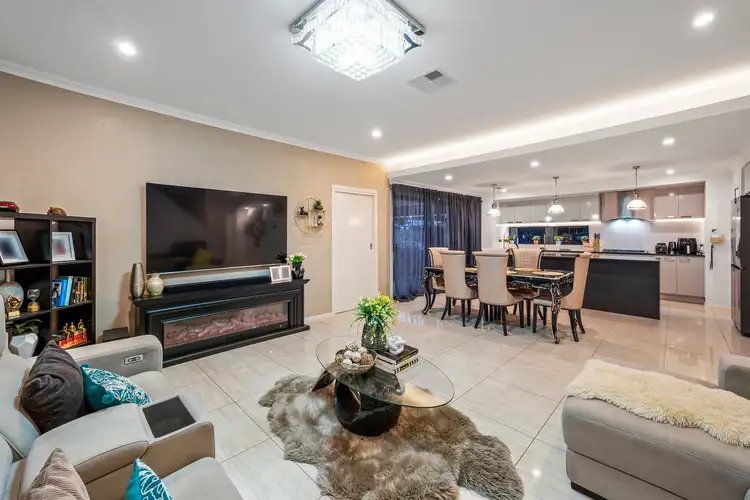 View more
View more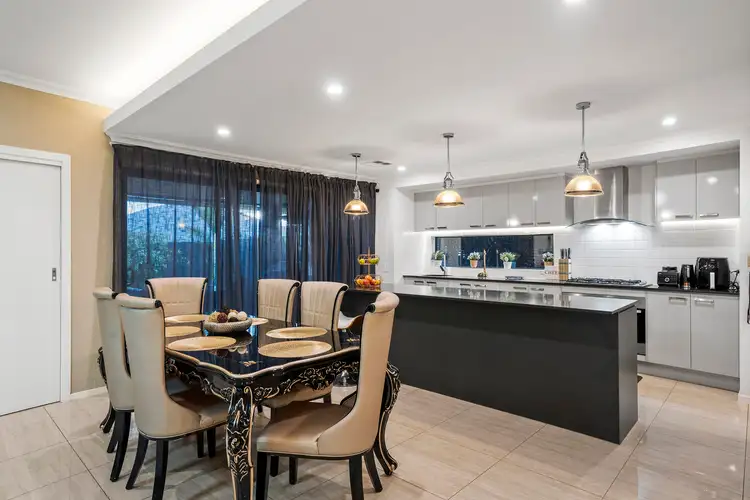 View more
View more
