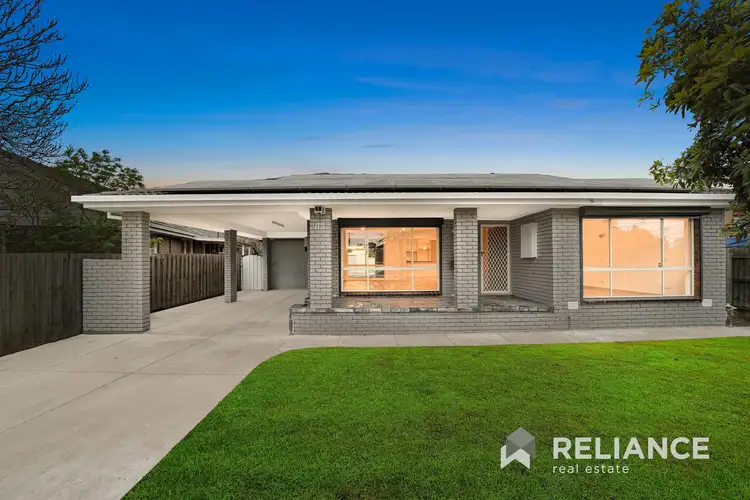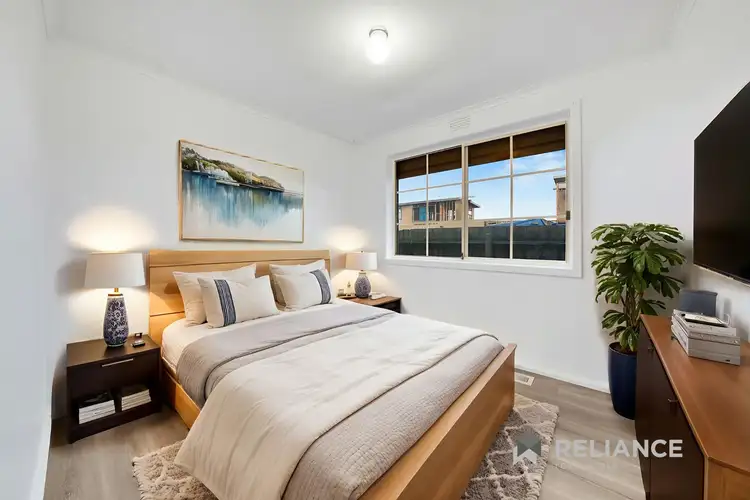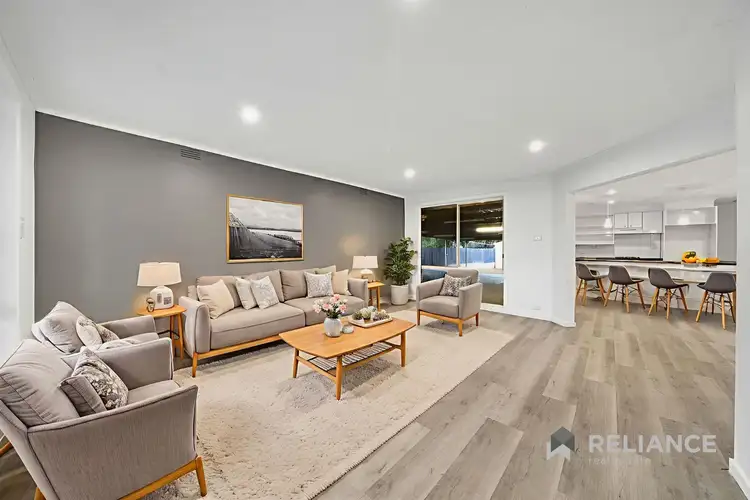5 Bedrooms | 3 Bathrooms | Land Size: 888m² (approx.) | Dual Living | Investment Potential
Offering outstanding flexibility, modern comfort, and dual-living potential, this beautifully
renovated residence at 115 Powell Drive presents an exceptional opportunity for both owner-occupiers and savvy investors alike.
Set on a substantial 888m² (approx.) allotment in a quiet, well-established pocket of Hoppers Crossing, this property is more than just a home – it's a complete lifestylebpackage. Featuring a stylishly upgraded main house with generous proportions and a fully self-contained granny flat at the rear, this is a rare find offering room for large families, multi-generational living, or the ability to generate dual rental income.
Main Residence – Spacious, Stylish & Move-In Ready
Recently renovated with a modern eye for detail, the main home boasts five generously sized bedrooms and two sparkling bathrooms, including a private master with ensuite.
Open-plan living zones provide flexibility for both everyday family life and entertaining, while the heart of the home – a sleek, contemporary kitchen – is equipped with quality appliances, ample storage, and plenty of bench space for the family chef.
Large windows throughout allow for natural light to flow in, creating a warm, inviting atmosphere. The floorplan has been carefully considered to offer separate living spaces for privacy and functionality, ideal for growing families or shared accommodation.
Granny Flat – Independent Living or Extra Income
Set at the rear of the property with its own private access, the self-contained granny flat is perfect for extended family members, guest accommodation, or generating additional rental income. Complete with a kitchenette, bathroom, living space, and sleeping area, it offers total autonomy while remaining part of the overall property.
This addition greatly enhances the versatility of the property, whether you choose to live in one and rent out the other, accommodate multiple generations under one roof, or lease both for maximum return.
🔑Key Features:
• 4 spacious bedrooms
• 2 modern bathrooms (including ensuite to master)
• Renovated kitchen with quality appliances and ample storage
• Multiple living zones – ideal for family living and entertaining
• With cental and spilt system availability
• Granny Flat
• 1 large bedroom
• Fully equipped kitchen
• Private bathroom
• Separate entrance – ideal for independent living or rental
Key Locations
• Hoppers Crossing Train Station – 5 mins drive / 15 mins walk
• ️ Pacific Werribee Shopping Centre – 7 mins drive
• Warringa Park School – 3 mins drive
• Werribee Mercy Hospital – 10 mins drive
• Local parks and reserves – within walking distance
• Nearest bus stop – 3 mins walk
• Princes Freeway access – 8 mins drive
Photo ID required for all inspections.
Please see the below link for an up-to-date copy of the Due Diligence Checklist: http://www.consumer.vic.gov.au/duediligencechecklist
DISCLAIMER: All stated dimensions are approximate only. Particulars given are for general information only and do not constitute any representation on the part of the vendor or agent *Images for illustrative purposes only*








 View more
View more View more
View more View more
View more View more
View more
