*For an in-depth look at this home, please click on the 3D tour for a virtual walk-through or copy and paste this link into your browser*
Virtual Tour Link: https://my.matterport.com/show/?m=HCRp3VBHCxx
To submit an offer, please copy and paste this link into your browser: https://www.edgerealty.com.au/buying/make-an-offer/
Mike Lao, Brendon Ly and Edge Realty RLA256385 are proud to present to the market this charming c1900 sandstone fronted return verandah villa set behind high fencing on a 1,171sqm block offering all the elegance and style of a time gone. Step inside to discover all the original features from ornate, sky-high ceilings and leadlight windows to beautiful fireplaces with tile insets and timber surrounds.
There are four bedrooms and 2 bathrooms, plus plenty of living space for those who love to entertain. You can indulge in a quiet escape in the winter lounge or gather with loved ones in the sunny family room that has direct access to the expansive outdoor verandah. For those that work from home, there are two studies on offer that you could also utilise as a playroom or teenage retreat depending on your needs.
The home chef will adore cooking up a feast in the open plan kitchen and meals room that has a serving window into the family. Here there is an over-sized walk-in pantry, a 900mm 5 burner gas cooktop, electric oven, dishwasher, double sink with a pura tap and mixer tap and ample storage space within the wooden profile cabinets.
The impressive block provides a huge backyard with an abundance of space for the green thumb to indulge their passion for gardening or add in a pool (STCA). There is ample space for the kids to play as well as a large 5-car garage with front and rear entry ready for the DIY enthusiast and their next project s.
Fantastic features include:
- Ducted evaporative air-conditioning throughout
- Four bedrooms, the master with a walk-in robe and private en-suite
- Main bathroom with a spa bath, vanity and toilet
- Spacious 5-car garage with front and rear entry
- Kitchen with gas cooking, dishwasher and large walk-in pantry
- Internal laundry room with linen cupboards, benchtop and external access
- High ceilings, leadlight windows and ornate fireplaces for an extra touch of elegance
Nestled on a 1,171 sqm block, this property offers the perfect balance of spacious living and convenience. Enjoy the serenity of the peaceful surroundings while still being just a stone's throw away from essential amenities, numerous parks, reserves, and recreation areas. Hollywood Plaza and Parabanks Shopping Centres are just a 4 minute drive away and Salisbury Primary School and Salisbury High School are also nearby.
Call Mike Lao on 0410 390 250 or Brendon Ly on 0447 888 444 to inspect!
Year Built / 1900 (approx)
Land Size / 1,171sqm (approx)
Frontage / 20.13m (approx)
Zoning / GN - General Neighbourhood
Local Council / City of Salisbury
Council Rates / $1,704.12 pa (approx)
Water Rates (excluding Usage) / $590.57 pa (approx)
Es Levy / $123.05 pa (approx)
Estimated Rental / $500-$550 per week
Title / Torrens 5390/946
Easement(s) / Nil
Encumbrance(s) / Nil
Internal Living / 216.6sqm (approx)
Total Building / 392.8sqm (approx)
Construction / Solid Brick
Gas / Connected
Sewerage / Mains
For additional property information such as the Certificate Title, please copy and paste this link into your browser: https://vltre.co/fUT15I
Edge Realty RLA256385 are working directly with the current government requirements associated with Open Inspections, Auctions and preventive measures for the health and safety of its clients and buyers entering any one of our properties. Please note that social distancing is recommended and all attendees will be required to check-in.
Disclaimer: We have obtained all information in this document from sources we believe to be reliable; However we cannot guarantee its accuracy and no warranty or representation is given or made as to the correctness of information supplied and neither the Vendors or their Agent can accept responsibility for error or omissions. Prospective Purchasers are advised to carry out their own investigations. All inclusions and exclusions must be confirmed in the Contract of Sale.
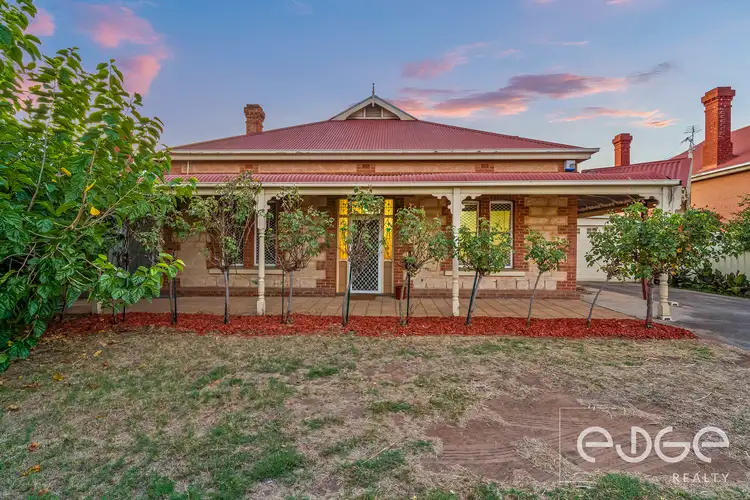
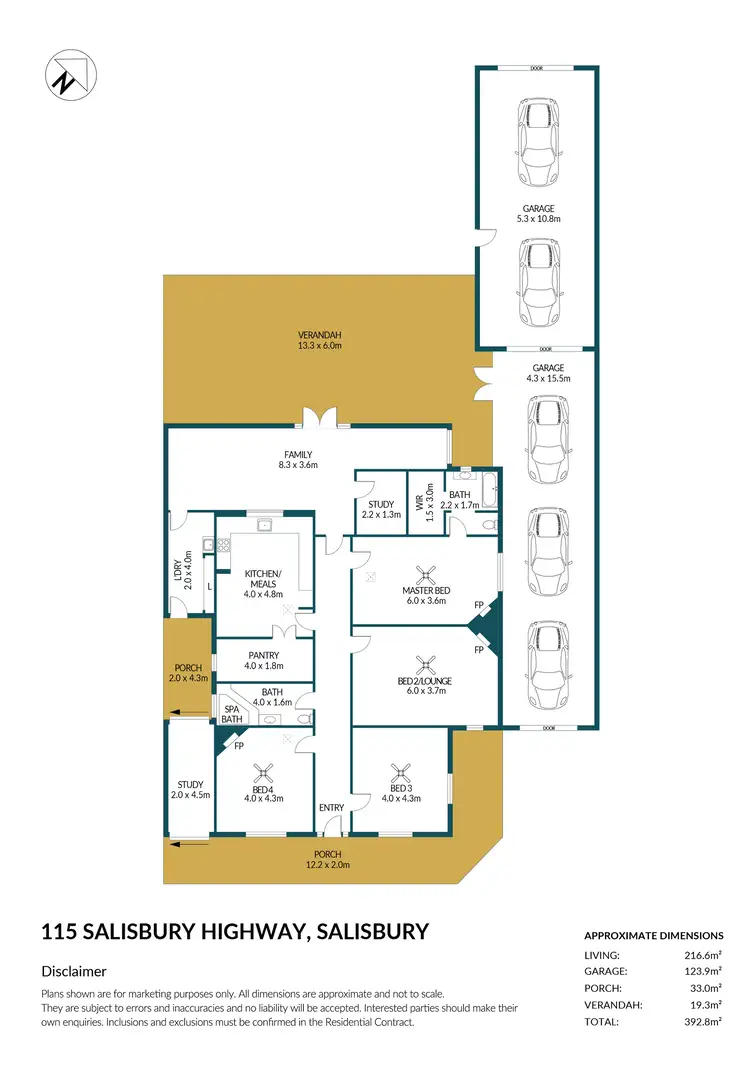
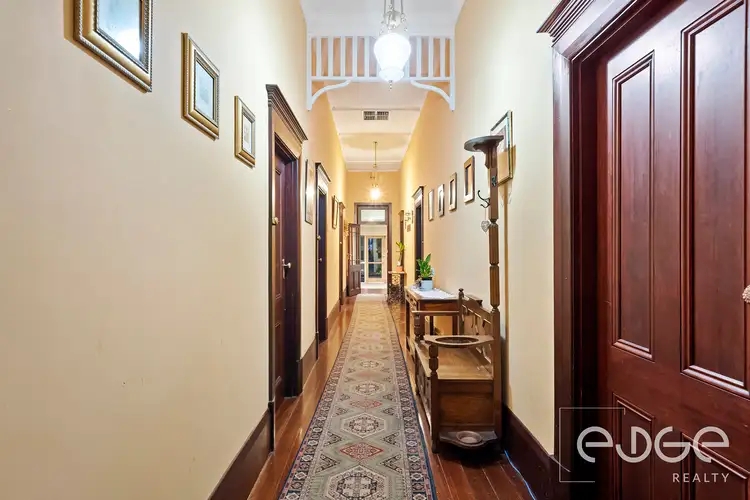
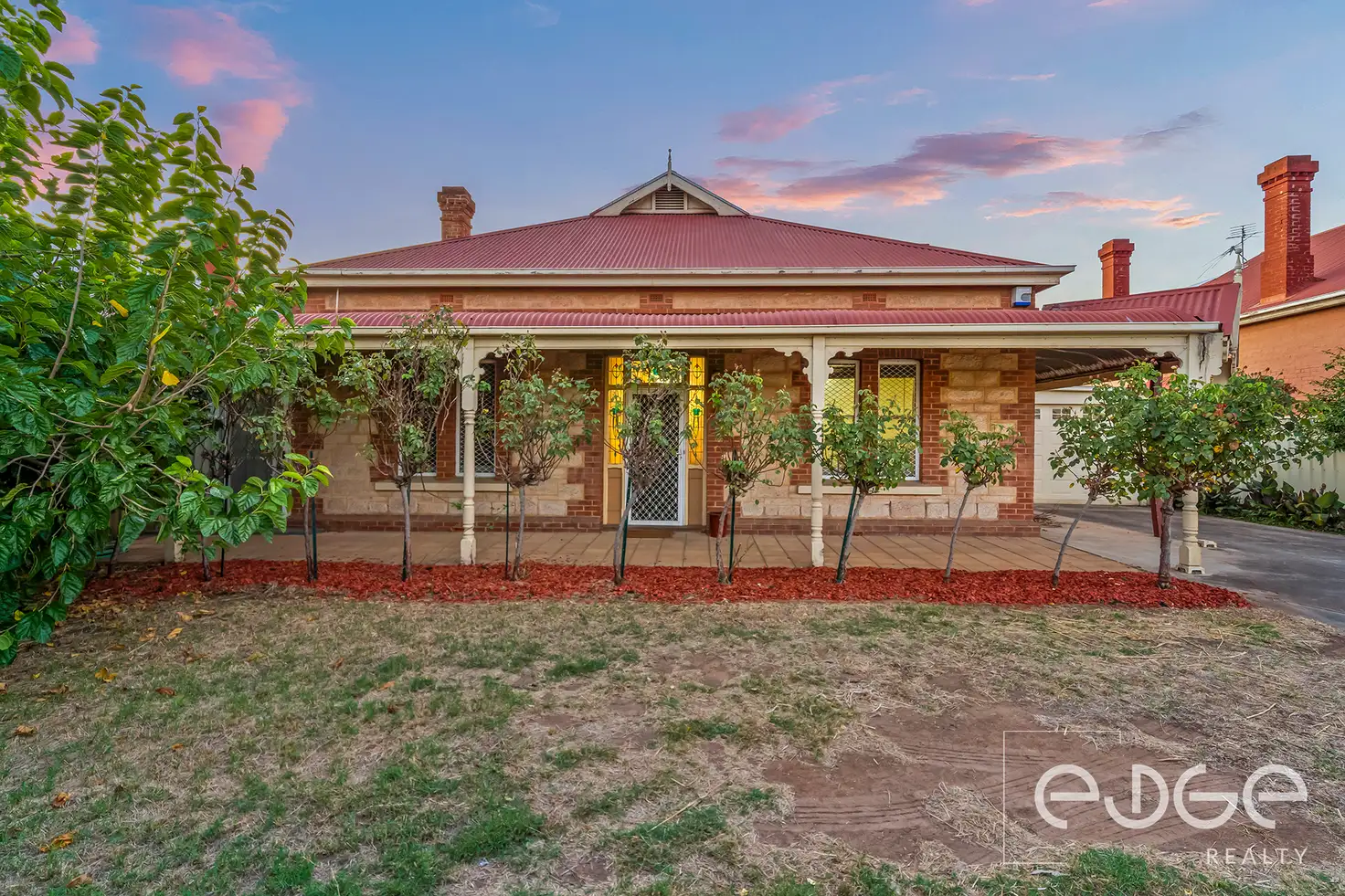


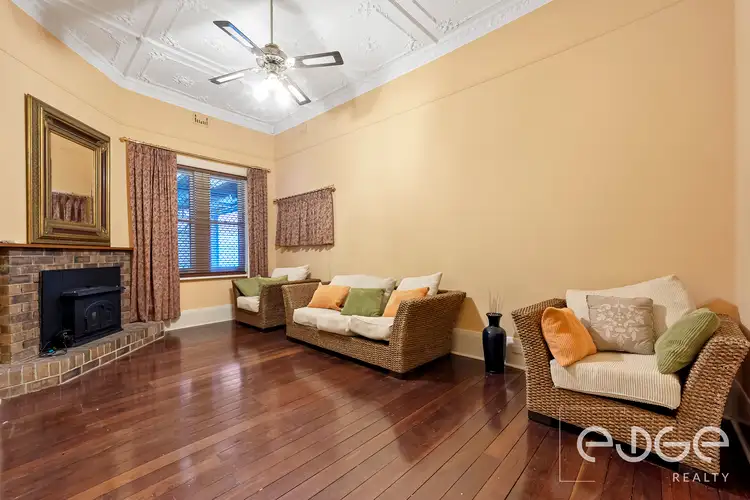
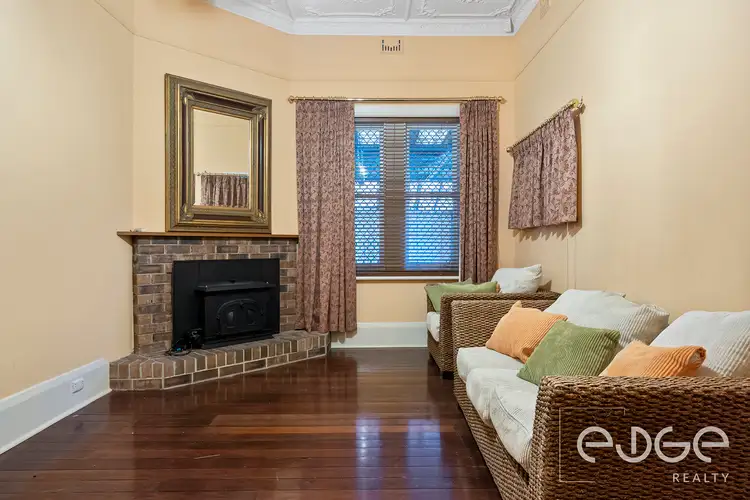
 View more
View more View more
View more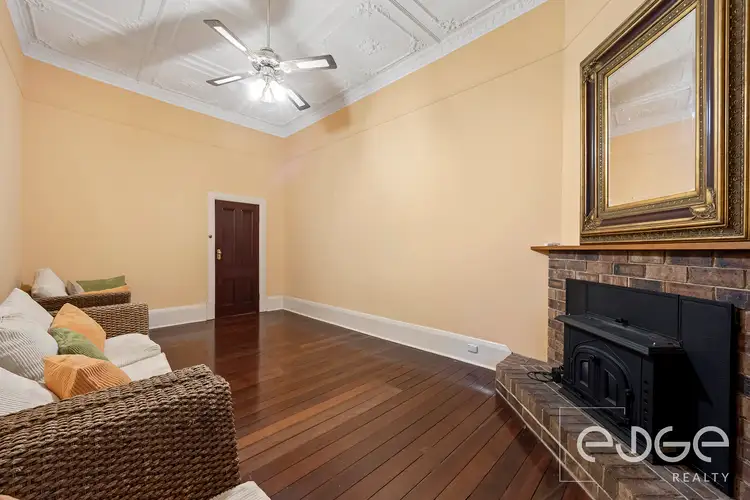 View more
View more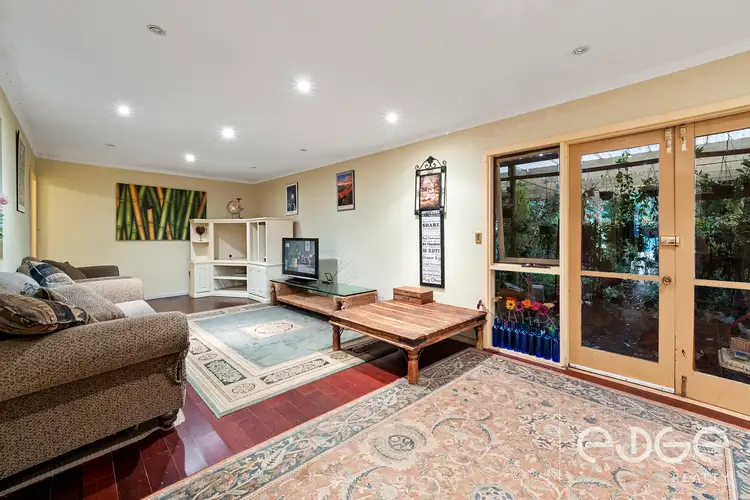 View more
View more
