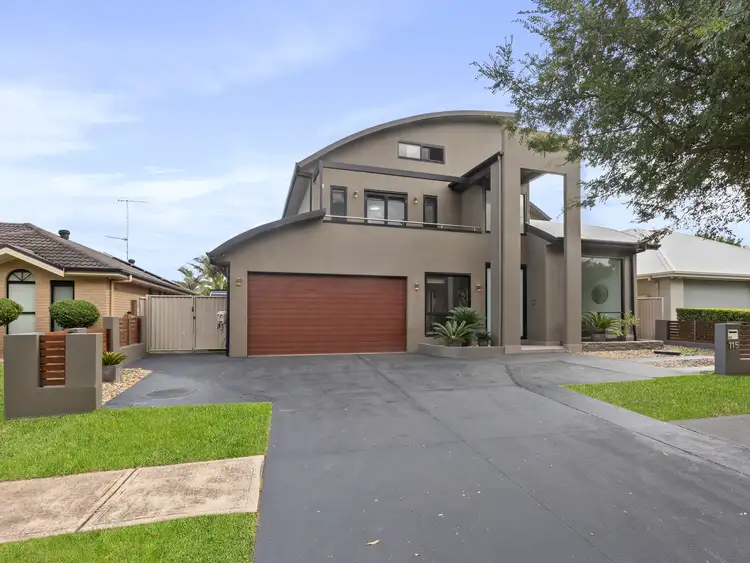Nestled within the prestigious Harrington Park estate, 115 Sir Warwick Fairfax Drive presents an exquisite blend of modern design and serene surroundings. This remarkable family home, built from solid concrete construction, stands as a testament to both style and functionality, offering an impressive 400sqm of living space. Positioned to capture elevated views across the district, this residence is a sanctuary of sophistication, boasting an array of features tailored to elevate everyday living.
Upon entry, a grand foyer with soaring ceilings welcomes you, setting the tone for the refined elegance that permeates every corner of the home. The formal lounge, exudes sophistication while offering tranquil views of the nearby bush corridor. Throughout the ground floor, polished concrete floors create a seamless flow, leading effortlessly to spacious living areas including an open family dining, alfresco, home office and cinema room.
The heart of the home lies within the custom-designed kitchen, where a central island with engineered stone takes centre stage. Adorned with polyurethane cupboards, stainless steel appliances, and a walk-in pantry, this culinary haven is as practical as it is stylish. Floor-to-ceiling windows in the combined lounge and dining area bathe the space in natural light, providing a perfect backdrop for gatherings with family and friends.
Upstairs, the elegance continues with a master suite offering far-reaching district views and a private balcony. Four additional well-proportioned bedrooms, each with built-in wardrobes, offer comfort and convenience for the entire family. The main bathroom, styled with opulence, features a double vanity, floor-to-ceiling tiling, and a luxurious freestanding bath.
Additional to the living spaces, the home boasts a loft area, providing an extra bedroom and a spacious living room, perfect for accommodating guests or creating a private retreat. For extended family or guests, a detached stand alone accomodation with separate entry provides additional living quarters or entertainment space, complete with a fully equipped kitchen and bathroom.
Ducted air conditioning, premium carpeting, and a remote oversized double garage with interior access further enhance the home's appeal.
Outside, an extensive alfresco entertaining area awaits, complete with preinstalled connections for outdoor TV and speakers, gas and water connections for a future outdoor kitchen, and council-approved space for a swimming pool. Additionally, there is a side entry with a concrete porch suitable for small parking space for a trailer or boat, enhancing the property's versatility and practicality.
The surrounding area of Harrington Park offers an unparalleled lifestyle, with amenities such as Harrington Plaza, Harrington Park Public School, lakes, parks, sporting facilities, and scenic cycle ways just moments away.
Designed for easy, low-maintenance living and entertaining, this custom-built property is poised to become the "forever home" of one very lucky family. With its unparalleled combination of luxury, convenience, and tranquillity, 115 Sir Warwick Fairfax Drive embodies the essence of elevated living in Harrington Park. Contact For Sale By Owner for a home inspection to seize this rare opportunity and make this exquisite residence your own.
The Phone Code for this property is: 79362. Please quote this number when phoning or texting.
Disclaimer:
Whilst every care has been taken to verify the accuracy of the details in this advertisement, For Sale By Owner (forsalebyowner.com.au Pty Ltd) cannot guarantee its correctness. Prospective buyers or tenants need to take such action as is necessary, to satisfy themselves of any pertinent matters.








 View more
View more View more
View more View more
View more View more
View more
