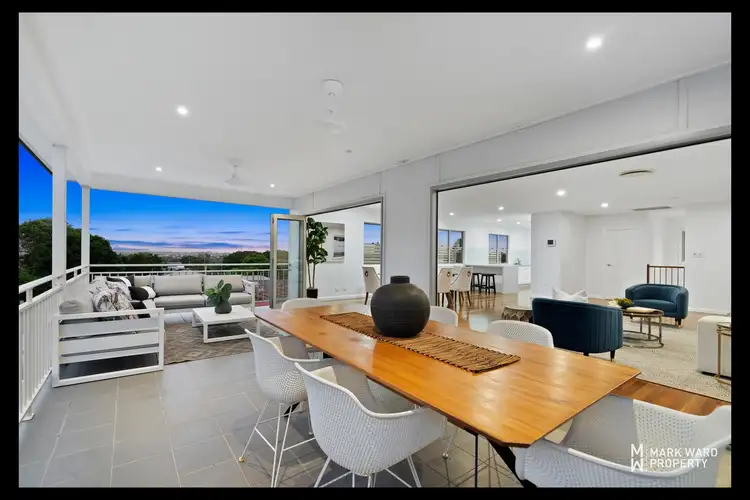Welcome to a realm of unparalleled luxury in the heart of Tarragindi, where contemporary elegance and opulent living converge in this extraordinary 5-bedroom, 2.5-bathroom residence. This stunning property stands as a testament to refined taste and sophistication, nestled in one of Brisbane's most coveted suburbs.
Lower level:
Prepare to be captivated from the moment you enter through the grand entrance, featuring an intercom station offering both audio and visual communication. The expansive entry foyer with its light-filled void sets the tone for the exceptional design that unfolds throughout. Discover the pinnacle of convenience with direct access to the internal garage from the tiled entry. Immerse yourself in the practical luxury of the oversized 4-car garage adorned with epoxy flooring, a Dumbwaiter for seamless transport of food, laundry, or boxes—perfect for multi-level homes.
Middle Level:
Embark on a journey of unparalleled luxury through the middle level, where the grand primary suite is a testament to opulence. Step into a world of plush carpeting, where the luxe ensuite beckons with a rejuvenating spa bath, dual sinks, and a double shower. This sanctuary extends its allure with a lounge area for relaxation, a delightful balcony, and an expansive walk-in robe—truly an indulgent retreat. Complementing this lavish haven are four additional bedrooms, three adorned with built-in mirrored wardrobes.
Discover convenience with the nearby laundry, featuring Dumbwaiter access, ample space for a washer and dryer, plenty of storage, and a sink. The main bathroom offers a vanity and shower, while a separate toilet adds to the functional layout. A living/media room seamlessly connects to an undercover patio adorned with striking tiles, creating a perfect space for entertaining.
Step outside to the meticulously maintained rear property, where a flat grassy expanse sets the stage for leisure. A glistening pool, heated for year-round use, and twin high-powered swim jets—perfect for exercise and giving the pool a spa-like feel. A waterfall feature also adds a touch of sophistication, and convenient side access to the front enhances the overall allure. This culminates in an elevated lifestyle experience that captivates the senses.
Top Level:
Ascend to the top level via the striking timber staircase and be enraptured by the unparalleled views from the fabulous undercover deck overlooking the yard and swimming pool. Two sets of bi-fold doors seamlessly connect the deck to the open-plan living and family area, which features wonderful northern views. The chef's kitchen, adorned with stone benchtops, ample storage, a glass splashback, gas cooktop, integrated Delonghi wall oven, Ilve microwave, Bosch dishwasher, and double fridge space, invites culinary indulgence. Adding to the functionality is a convenient powder room with storage cupboards, sink, and toilet. Ensuring effortless connectivity between levels, a Dumbwaiter access stands ready to enhance the overall convenience of this top-tier living space.
Additional Features:
Ducted air-conditioning throughout, quality fixtures, and fittings, along with a fully fenced 407m2 block, are complemented by the sustainability of 18 solar panels. The home is not just a residence; it's a statement of lavish living.
Location:
Located in the heart of Tarragindi, this residence boasts a fabulous central position, providing proximity to transport options. Additionally, it falls within the catchment area for Wellers Hill State School and Holland Park State High School. Furthermore, it is conveniently situated near St Elizabeth's School, Our Lady's College, Mary Immaculate Primary School, and Saint Joachim's Primary School.
About Tarragindi:
Nestled on the fringes of Brisbane, Tarragindi stands as an idyllic suburb, offering a harmonious blend of suburban tranquility and urban accessibility. Renowned for its leafy streets and verdant parks, including the nearby Toohey Forest, Tarragindi provides residents with a serene retreat while being in proximity to essential amenities. The area's diverse architectural styles contribute to its unique character, creating a picturesque setting for those seeking a balanced lifestyle. Tarragindi boasts a sense of community, with local shops, dining options, and recreational facilities fostering a vibrant neighbourhood spirit. Whether exploring the natural beauty of Toohey Forest or enjoying the local amenities, Tarragindi offers a welcoming and picturesque backdrop for an exceptional living experience.
For more details on this exquisite Tarragindi residence or to schedule a private viewing, contact Mark Ward at 0434 917 766. Your dream home awaits – seize the opportunity to experience luxury living in this unparalleled property. Call now to make it yours!








 View more
View more View more
View more View more
View more View more
View more
