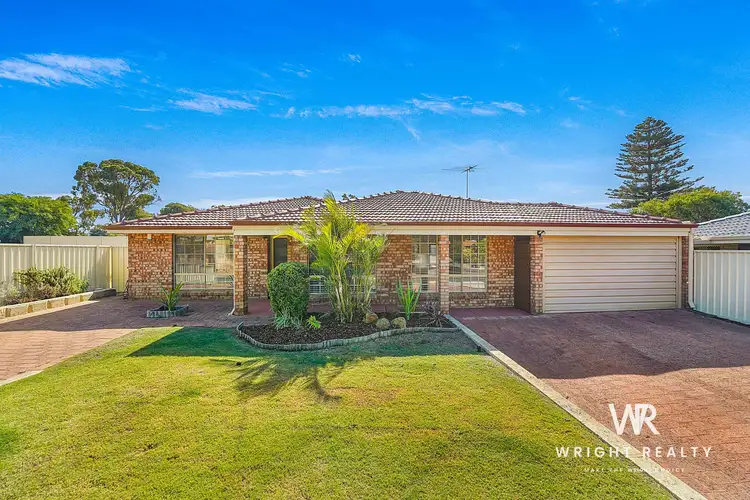Positioned on a 709m2 block with great street appeal, this very family friendly 4-bedroom, 2-bathroom home epitomises Woodvale Living! With a perfectly blended mix of internal home, and equally outstanding outdoor entertaining and relaxation space, this warm and inviting home will appeal to a broad range of Buyers.
Get in quick and start making those amazing memories!
Please call or SMS Karl on 0450 556 146 or email [email protected] to register your interest.
4 Bedrooms | 2 Bathrooms | Dining | Living | Family| Kitchen | Meals | Activity | Study | Laundry | Patio | Gazebo | Pool | Powered Shed | Garage
- On approach of the home, you are presented with a perfect balance of minimal maintenance, practical paved space with plenty of off-street parking for your boat, caravan, or trampoline as well as beautifully manicured gardens with excellent street appeal. Relax and have a cuppa on your Verandah.
- Thoughtfully designed, the main bedroom has been privately positioned to the front left of the home and features a large window to allow a perfect amount of natural light, ceiling fan with lighting and large walk-in robe. Connected is a beautiful high-quality modernised ensuite.
- Bedrooms 2, 3 and 4 sit to rear of the home, are all genuine doubles and feature ceiling fans with lighting. Bedrooms 2 and 3 come with built-in robes whilst bedroom 4 has a standalone large wardrobe suite.
- The family bathroom is of decent size and contains a separate shower and bathtub. The WC is located through from the spacious laundry area which has direct access outdoors.
- To the right of the entrance is a wonderfully connected dining, living and family which then flows through to the meals and amazing kitchen.
- The 2018 fully renovated kitchen by Kitchen Craftsmen is central to the home and an absolute gem. Equipped with a beautiful 40mm stone bench, high-quality Miele 4-burner gas cooktop and electric oven, Bosch dishwasher and an abundance of cabinetry and lighting, this is a Chef's dream!
- The activity room connects through from the kitchen, separated by a door, enabling that private family space.
- Connecting through from the activity room is a study / home office or hobby room. Great for working from home, especially in these times. This space has direct access to the outdoor patio area, so great for those mini breaks during your working day.
- The outdoor area is comprised of paving, liquid limestone, decking and artificial lawns and is low maintenance. With a huge patio area, gazebo with BBQ, spa, and pool, this truly is a relaxing safe haven for the family and an entertainer's delight!
- A large, powered shed provides plenty of storage space and workshop.
- Single garage with additional storage space, side door access from the Verandah and direct access to the backyard.
Additional features: Fujitsu reverse cycle air-conditioning; Security alarm; Blow in insulation; Bosch instantaneous gas hot water system; Reticulation; Artificial rear lawn; Solar electric system; NBN
1987 built on approx. 709m2 block.
Nearby Amenities:
450m to Chichester Park (walking)
950m to Whitfords Railway Station (walking)
1.4km to Woodvale Primary School
1.5km to Woodvale Public Library
1.6km to Woodvale Village Shopping Centre
1.9km to Woodvale Boulevard Shopping Centre
2.4km to Woodvale Secondary College
Disclaimer:
In preparing this information, Eview Group and its members has relied in good faith upon information provided by others and has made all reasonable efforts to ensure that the information is correct. The accuracy of the information provided to you (whether written or verbal) cannot be guaranteed. If you are considering this property, you must make all enquiries necessary to satisfy yourself that all information is accurate.








 View more
View more View more
View more View more
View more View more
View more
