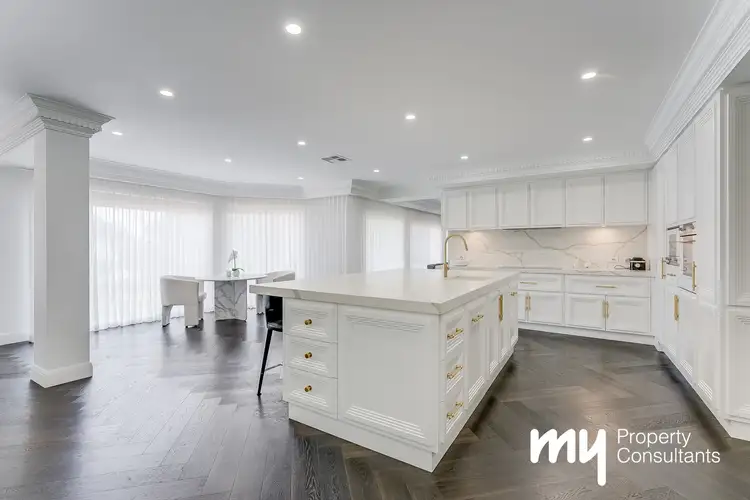Look no further than this exceptional property, perfect for those in search of a spacious home that effortlessly blends functionality with luxury, nestled on a beautiful acre of land. This stunning residence is situated in an enviable location, merely a short drive from the charming town of Camden, ensuring you enjoy both tranquillity and convenience.
This home is ideally suited to accommodate a growing family, offering five bedrooms plus a study, ensuring ample space for everyone. The variety of living spaces, including a lounge, family room, dining area, media room, and a separate studio/utility room, providing versatility and caters to a range of activities and needs. The interior has been freshly painted, featuring exquisite hardwood timber flooring, elegant sheer curtains, and high skirting boards that add a touch of sophistication. The warmth of the slow combustion fireplace is complemented by the modern convenience of ducted air conditioning, and LED downlights throughout the home.
The heart of the home, the kitchen, has been magnificently renovated with a 60mm stone marble benchtop, high-end SMEG appliances, including an induction cooktop, oven, and built-in microwave. The kitchen also boasts an integrated fridge, dishwasher, soft-close drawers, a large walk-in butler's pantry, and gold handles on ample cabinetry, with a bar positioned opposite for easy entertaining. Both the powder room and ensuite bathroom have undergone luxurious renovations, featuring floor-to-ceiling tiling, matte black tapware, a double basin, and high-quality fittings, ensuring both style and function.
Outside, the property offers a dream setting with a flat, usable, private acre of land that includes a magnificent in-ground magnesium swimming pool, providing endless fun and relaxation for the family. The convenience of side access, additional storage, and a workshop under the house, a remote-controlled double garage, and a double carport add to the property's appeal.
Notable features include 2.7m high ceilings, built-in cabinetry, exposed brickwork, as-new carpet, built-in robes, a walk-in closet in the main bedroom, a walk-in pantry, and a private slip road, enhancing the property's unique character and appeal.
Don't miss the opportunity to change your lifestyle for the better. Immerse yourself in the peaceful and convenient living this one-acre property offers. Call Meryl LaMacchia today on 0405 159 215 to arrange an inspection and experience firsthand the blend of luxury, space, and location this exceptional home offers.
** We have, in preparing this document, used our best endeavours to ensure that the information contained herein is true and accurate to the best of our knowledge. Prospective purchasers should make their own enquiries to verify the above information.








 View more
View more View more
View more View more
View more View more
View more
