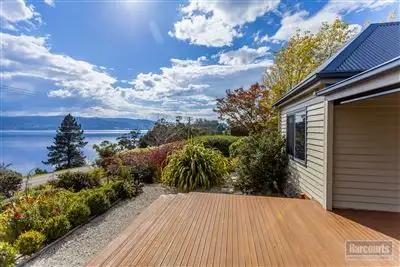“Superb renovation, lifestyle acres.... And that view!”
Located just 10 minutes from Cygnet in a dress circle position, overlooking the Huon River, this 3 acre property is simply breathtaking. Stunning views are enjoyed from an exceptional 2 bedroom home with a sophisticated blend of old world charm and modern convenience. And there is a separate 1 bedroom self-contained hideaway also enjoying these magnificent views.
Be part of the Gourmet Farmer lifestyle, just a few streets down from the famed Fat Pig Farm, this property has all the beginnings and more of a self sufficient farm plus it is surrounded by a like minded community. The local Cygnet markets and a wealth of local organic produce are a guilt free treat to have so close by. And all this just an hour from Hobart. This could easily be a healthy (and tasty) getaway from big city living.
Surrounded by charming peaceful gardens, this charming weatherboard house (originally built in 1895) has a handsome rejuvenated interior, with an array of modern comforts. The central open plan kitchen was designed by a restaurateur, wide bench tops, soft close cupboards and adjustable extraction fan are just a few of the many features that make cooking in this kitchen a dream... not to mention the view! The bathroom is a modern masterpiece, complete with a private view from the double spa bath and underfloor heating. It's a two way bathroom creating an ensuite for the main bedroom
The master bedroom is opulent in size and has a walk through wardrobe that leads to the bathroom. Both bedrooms retain the original Baltic Pine panelling which creates a warm and relaxing feel. The second bedroom is also a generous size with potential to divide the room in two and create a third bedroom or a study.
Separate living and dining spaces creates flexible options for entertaining, relaxing and making the most of the sun. Thick insulation in the ceiling supports the ducted wood-fire heating. The living room opens through double glass door on to a stunning front deck with expansive water views that are hard to turn away from. While the dining room opens (through bi-fold doors) to a sunny Wisteria covered patio - great for BBQs.
Again everything that makes life comfortable and enjoyable has been considered. Outside there is a double garage/workshop with views while you tinker, several veggie patches, a hot house, a selection of fruit trees, and berries of all sorts. The rear of the property has been divided into a separate paddock, large enough to comfortably keep an animal or three. There is also a dam at the top of the property which provides gravity fed water to the garden.
The separate accommodation, with bedroom, bathroom and kitchenette is perfect for guests, a home office (wireless NBN is enjoyed by this property), or as possible holiday accommodation. (There is potential to add a few more holiday units (STCA) each with their own view and entrance, if desired).
It's a brilliant package, a delightful combination of beauty, charm, modern comforts, peace, quiet, and importantly location. It is impeccably well maintained. And whether you're up the back in the paddock patting the neighbours horse, working in the studio, turning wood in the workshop, cooking in the kitchen, dozing in bed, tending the garden or sipping wine on the deck the dazzling water view is always there for you to enjoy.

Ensuites: 1
Property condition: Excellent
Property Type: House
Garaging / carparking: Double lock-up
Construction: Weatherboard
Joinery: Aluminium
Roof: Colour bond
Insulation: Walls, Ceiling
Flooring: Floating, Tiles and Carpet
Window coverings: Drapes, Blinds
Chattels remaining: Blinds, Drapes, Fixed floor coverings, Light fittings, Stove, TV aerial
Kitchen: Designer, Modern, Open plan, Dishwasher, Separate cooktop, Separate oven, Rangehood, Double sink, Breakfast bar, Gas bottled and Pantry
Living area: Open plan, Separate dining
Main bedroom: King
Bedroom 2: Double
Additional rooms: Sleepout
Main bathroom: 2 way, Spa bath, Separate shower, Heater
Laundry: Separate
Workshop: Combined
Views: Water, Waterfront
Aspect: North, West
Outdoor living: Entertainment area (Partly covered, Paved), Deck / patio
Fencing: Fully fenced
Land contour: Flat to sloping
Grounds: Tidy
Garden: Garden shed (Sizes: 3x3, Number of sheds: 1)
Sewerage: Septic








 View more
View more View more
View more View more
View more View more
View more
