Nestled within an exclusive suburb, this prime property graces a serene, tree-lined street inviting you into a residence that seamlessly blends elegance with functionality. A haven for modern living to elevate your lifestyle.
Open the front gate and immerse yourself in a stunning front garden, adorned with an urn boasting a beautiful range of plants. Box hedges frame the scene, guiding you to the front door and welcoming you to experience the epitome of comfort and style in your new abode.
Upon entering, the attention to detail and quality of craftmanship unfolds. The chandelier hanging from the ceiling rose, showcases the elegant hallway with American Oak parquetry flooring. This property offers three living zones and four bedrooms with the fourth bedroom serving as a versatile space – ideal for an office, study or baby room.
The first living zone is a flexible space, perfect for formal/casual dining or a serene retreat for moments of peace and quiet, with a lovely view of the inner courtyard. There is a private home office adjacent this room.
The master bedroom, a king size sanctuary, is perfectly positioned on the ground floor, away from the living areas, overlooking the leafy front garden and features plantation shutters, ceiling fan, a large walk-in robe, stunning ensuite with heater lamps, double vanity and a stone bench top.
The second living zone is positioned at the rear of the home and enjoys wonderful views to your own private landscaped garden with outdoor alfrwsco. This large room comprises the kitchen, dining and lounge area. A true heart of the home. The kitchen boasting a stone benchtop, large pantry, plumbing for a refrigerator, filtered water, a Bosch oven and microwave/convection oven, 5 burner gas cooktop, double sink, Bosch dishwasher, ample cabinetry and storage.
Technology extends beyond the kitchen with a videocom, security system and a C-Bus Home Automation system, ensuring security and convenience.
The dining and lounge area featuring a gas heater seamlessly blend, offering a perfect vantage point to the middle courtyard with a water fountain and the scenic beauty of the rear garden, featuring a rain sensor controlled Vergola, a decked entertaining area with electric café blinds and outdoor fan, ensure year-round entertainment. There is a garden shed, service area and an automated sprinkler system embodying a commitment to low maintenance and convenience.
The third living zone with plush carpet, awaits upstairs - a study or entertaining area with a door opening onto the balcony, offering a beautiful view of the tree lined street. Two king size rooms with wall to wall built in robes, ceiling fans and plantation shutters create comfortable and stylish retreats. The second bathroom features a separate bath and shower.
More features to love:-
- The perfect home for executives, families and downsizers alike
- Double garage with remote entry, tiled flooring, loads of storage, EuroArt wine fridge (included in the sale), rear access
- Large laundry with side access, LG washing machine and Simpson dryer (included in the sale)
- Large powder room overlooking the middle courtyard
- Understairs storage
- Throughout the lower floor parquetry flooring creates a cohesive and visually stunning atmosphere
- Plantation shutters grace various parts of the property, offering both style and functionality.
- Ducted heating/cooling though all areas for your comfort
- 3.5kw solar panels
- Outdoor lighting surrounds the property
- Off-street parking for at least 4 cars
Zoned to East Adelaide Primary School and Marryatville High School and within close proximity to leading private schools including St Peters College, Prince Alfred College and Wilderness School.
Minutes to Adelaide CBD, the River Torrens Linear Park and Trail, Joslin Reserve, North Adelaide's shopping boutiques and cafes and restaurants, The Parade Norwood and Burnside shopping precinct and Marden Shopping Centre. Easy walking distance to public bus on Payneham Road.
CT / 5980 / 456
Year built / 2006
Land Size / 548sqm
Frontage / 11.43m
Council / City of Norwood, Payneham & St Peters
Council Rates / $3,139 pa approx.
Torrens Title
Zoning / EN Established Neighbourhood
The Vendor's Statement (Form 1) will be available for perusal by members of the public:-
(A) at the office of the agent for at least 3 consecutive business days immediately preceding the auction; and
(B) at the place at which the auction is to be conducted for at least 30 minutes immediately before the auction commences.
Speak to TURNER Property Management about managing this property
#expectmore
RLA 62639
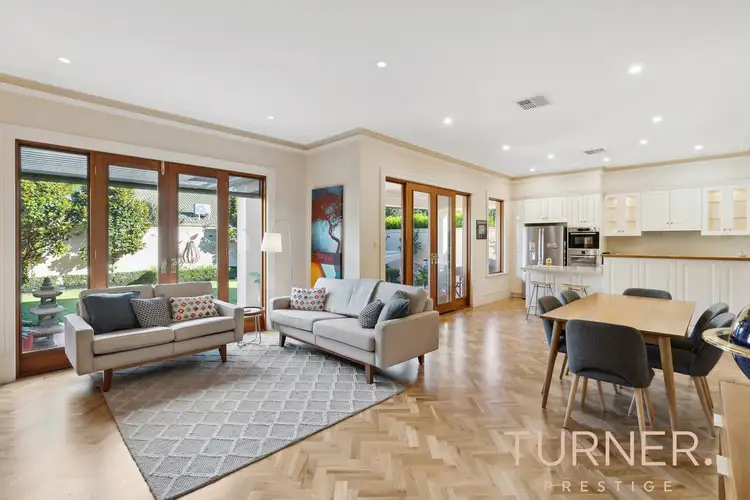
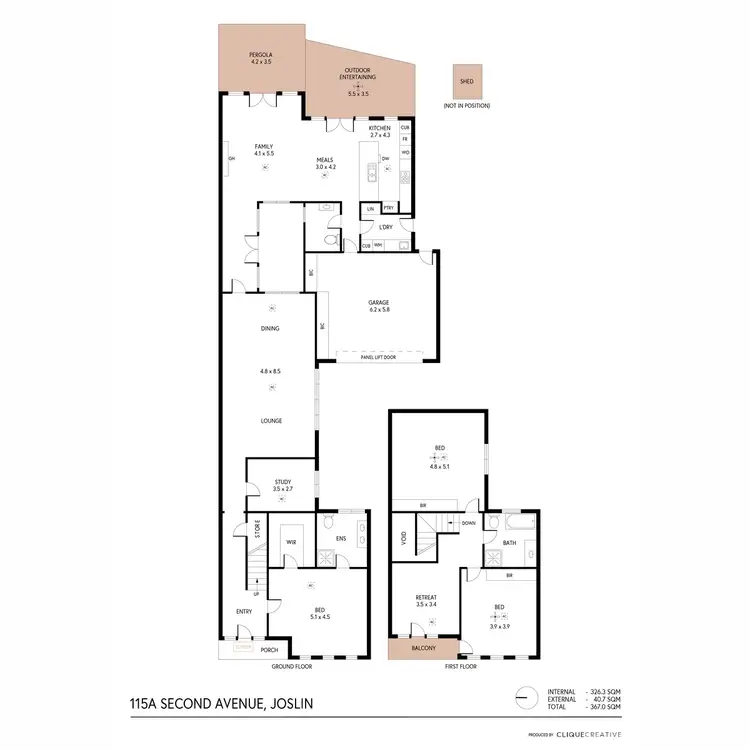
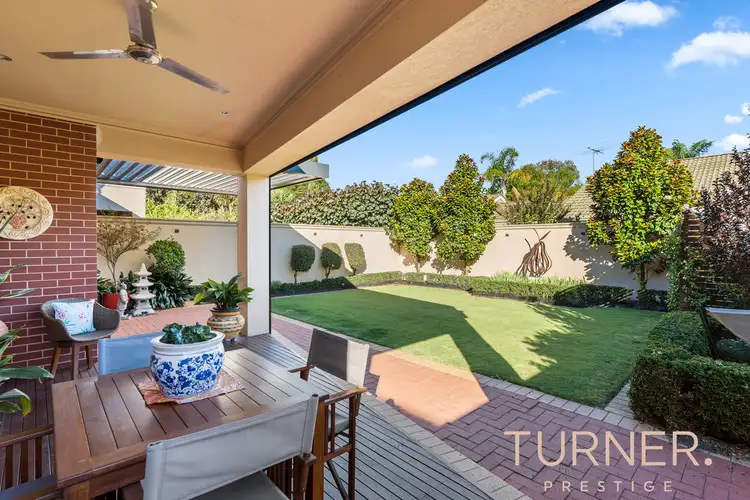
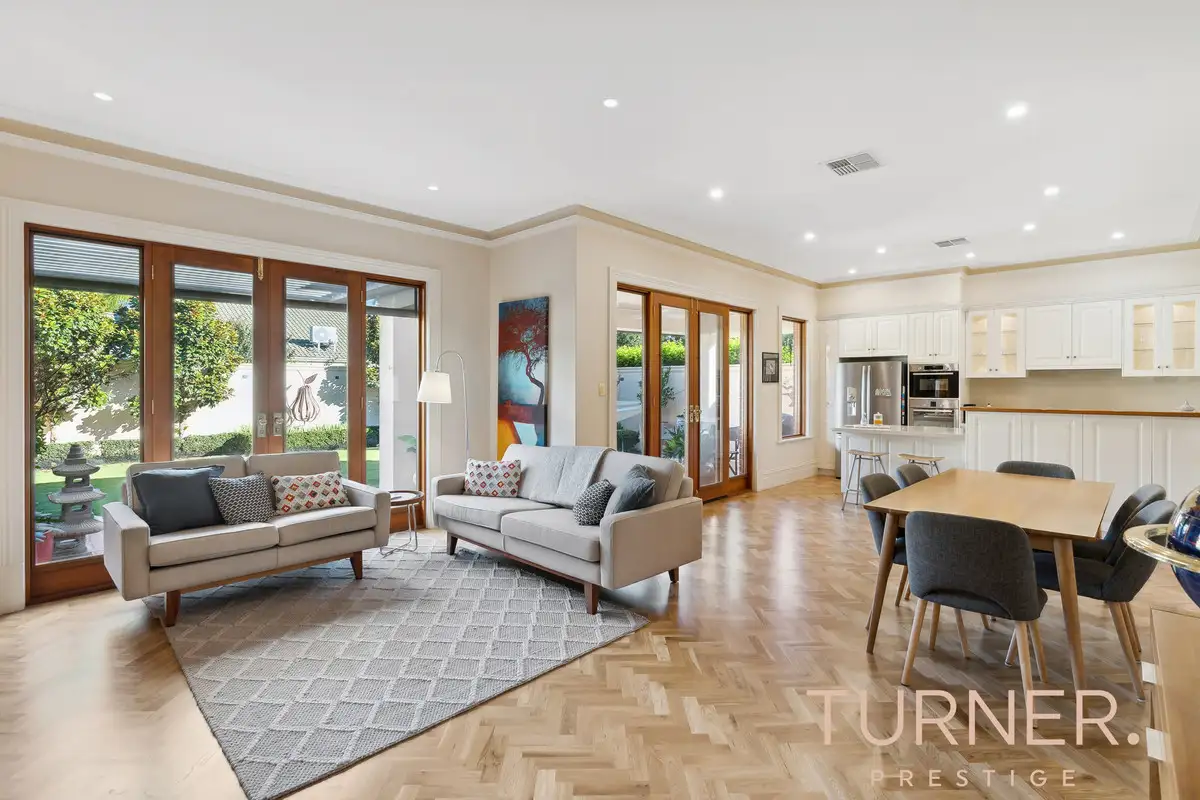


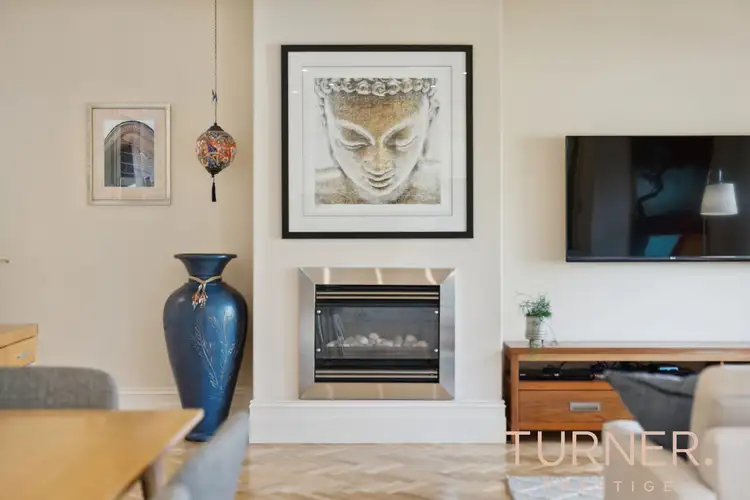
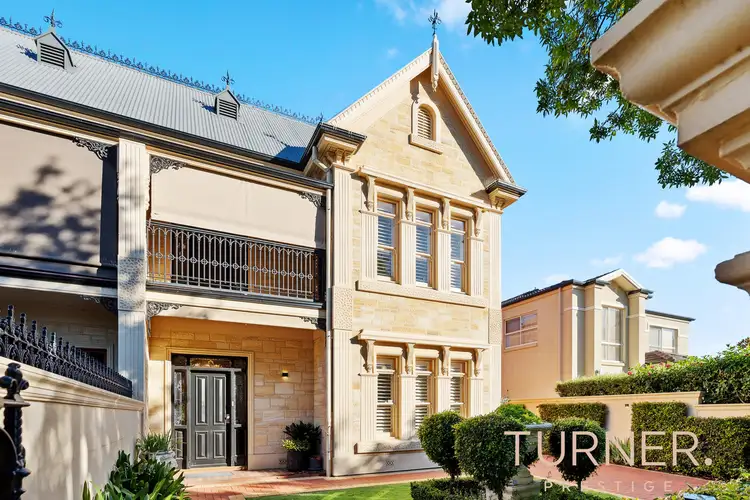
 View more
View more View more
View more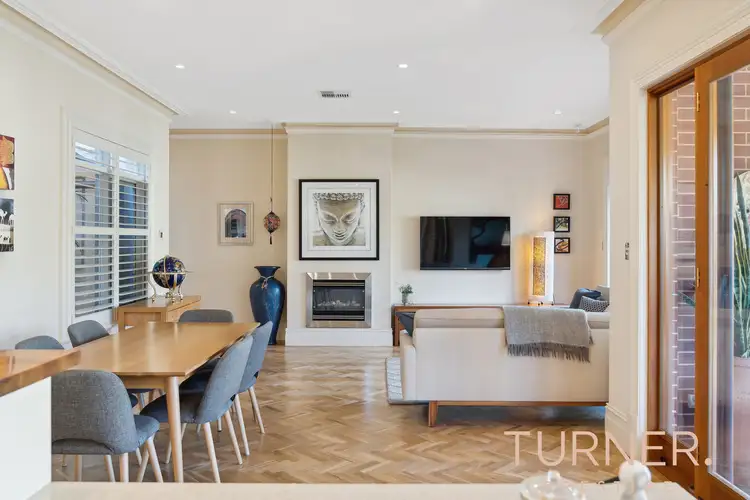 View more
View more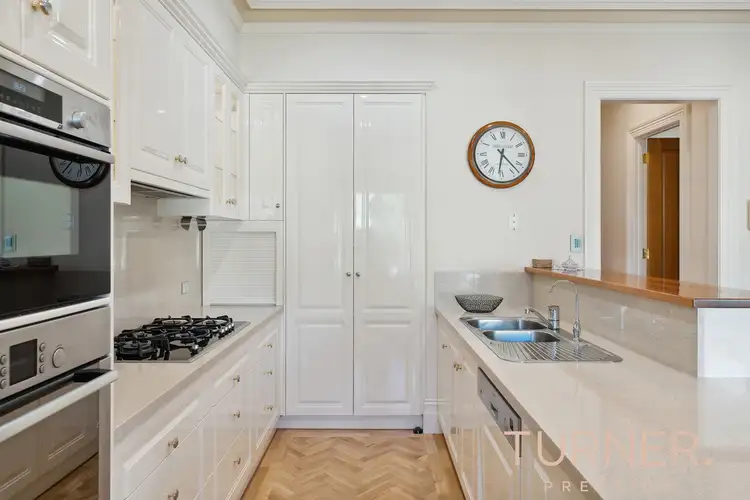 View more
View more
