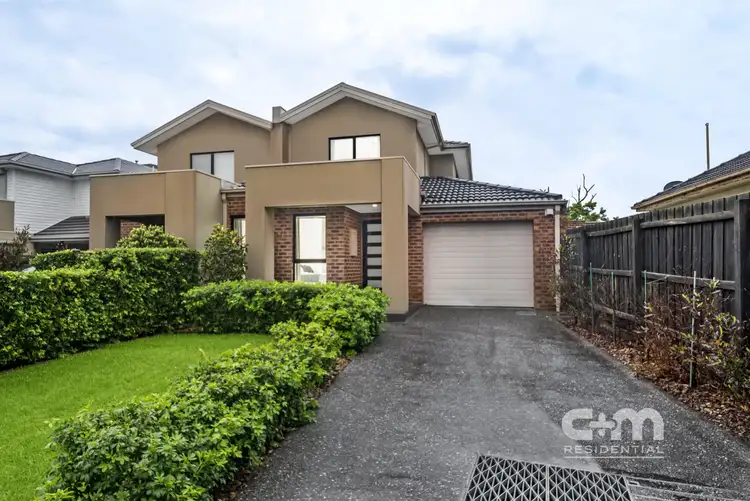Nestled in the heart of Hadfield, 115A South Street is more than just a residence; it's a family haven. This street-facing townhome, boasting three bedrooms, two baths, and two separate living spaces, stands as a testament to modern living. Enjoy the convenience of separate titles, no body corp EVER, and enjoy in the proximity to local schools, parks, shops, cafes, and excellent transport links. With a contemporary open floorplan, the home effortlessly blends style and functionality. The sleek modern kitchen seamlessly connects with the family room, offering a perfect space for shared moments. Step outside to a meticulously maintained courtyard, the ideal retreat for relaxation. Welcome to a near-new, low-maintenance lifestyle where every detail reflects the essence of a true family home.
Make your move today - Contact C+M Residential.. 'Helping You Find Home..'
THE UNDENIABLE:
• Brick side by side Townhouse
• Built-in 2014 approx.
• Land size of 319m2 approx.
• Building size of 28sq approx.
• Foundation: Concrete slab
THE FINER DETAILS:
• Kitchen with 900mm S/S appliances including a dishwasher, stone benchtops, island bench with waterfall edging & pendant lighting, ample cupboard space, walk-in pantry, finished with engineered flooring
• Sizeable open-plan meals & living zone with engineered flooring
• 2nd living zone or study/home office with carpeted flooring
• 3-Bedrooms with robes & carpeted flooring, master at ground level with ensuite & walk-in robe
• 2-Bathrooms with shower, bathtub to main, single vanity, combined & separate toilet & tiled flooring
• Powder room with single vanity
• Laundry with single trough & rear access
• Ducted heating, split system heating & cooling plus a ceiling fan in master
• Additional features include high ceilings, LED lighting, roller blinds, security alarm system, ample storage areas plus more
• Street facing home with a courtyard. Established gardens with trees, garden beds, lawns & a water tank
• Single remote garage with rear & internal access, separate driveway & electric gate
• Potential Rental: $600 - $650 p/w approx.
• Body Corp/Strata Insurance: N/A
THE AREA:
• Close to West & East St Shopping Village. Merlynston, Gowrie, & Glenroy train station & bus hub
• Surrounded by parks, reserves & local schools
• Only 12.5km from the CBD with easy City Link, Ring Road, & airport access
• Zoned Under City of Merri-bek - Neighbourhood Residential Zone
THE CLINCHER:
• Street facing side by side home with NO body corp ever
• A modern kitchen with 2 living zones - BONUS!
THE TERMS:
• Deposit of 10%
• Settlement of 30/45/60 days
Secure your INSPECTION Today by using our booking calendar via the REQUEST INSPECTION button...
*All information about the property has been provided to C+M Residential by third parties. C+M prides itself on being accurate, however, has not verified the information and does not warrant its accuracy or completeness. Parties should make and rely on their own inquiries in relation to this property.
Marwan Abdulwahed: 0420 647 396
Frank Antonello: 0414 567 768








 View more
View more View more
View more View more
View more View more
View more
