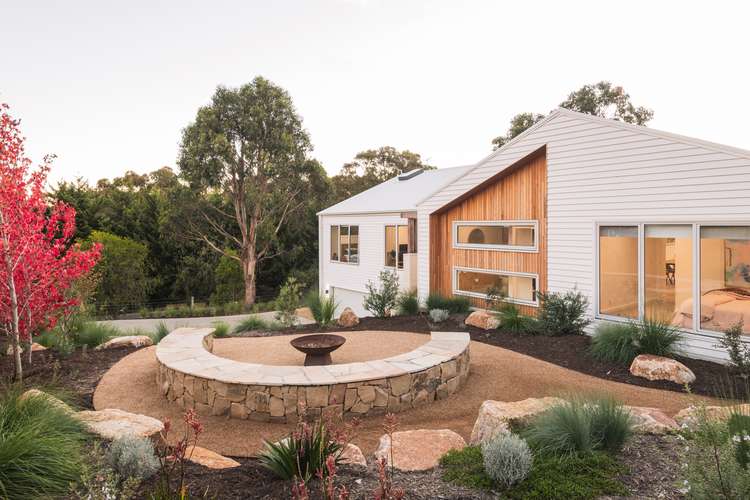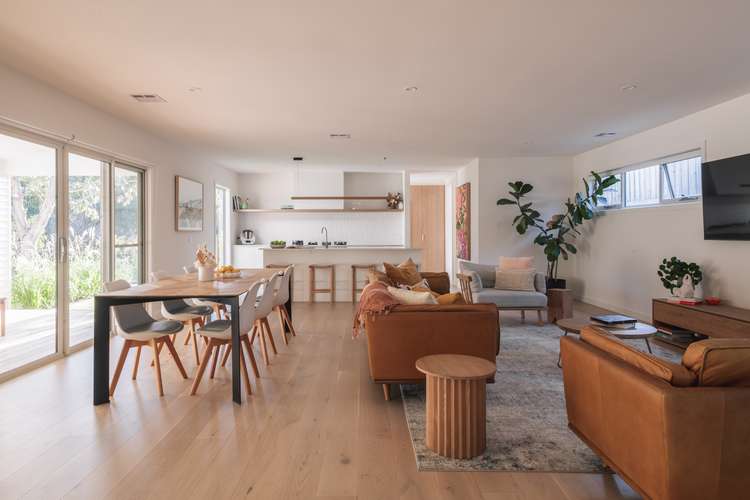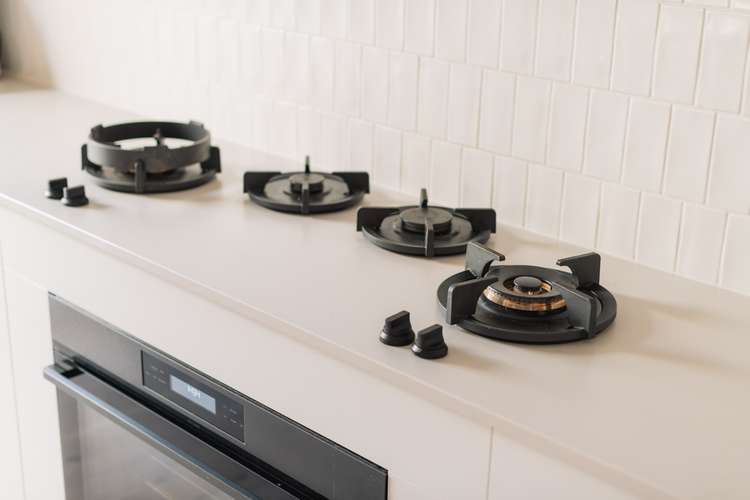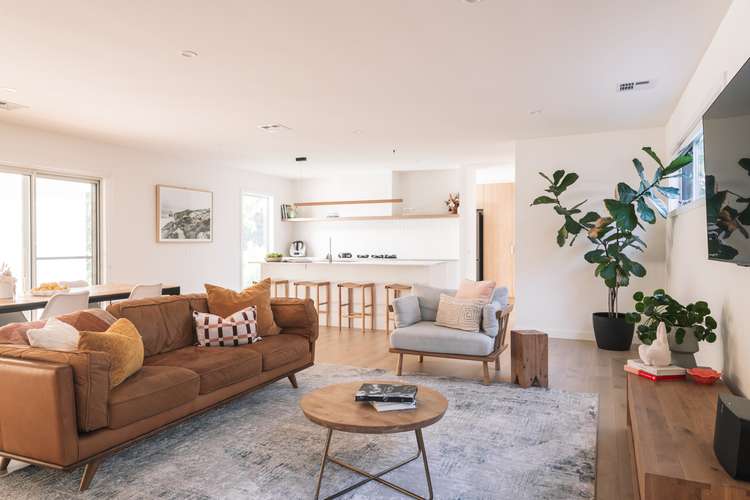$1,995,000-$2,185,000
4 Bed • 2 Bath • 3 Car • 1234m²
New








115D Strathmore Drive, Jan Juc VIC 3228
$1,995,000-$2,185,000
Home loan calculator
The monthly estimated repayment is calculated based on:
Listed display price: the price that the agent(s) want displayed on their listed property. If a range, the lowest value will be ultised
Suburb median listed price: the middle value of listed prices for all listings currently for sale in that same suburb
National median listed price: the middle value of listed prices for all listings currently for sale nationally
Note: The median price is just a guide and may not reflect the value of this property.
What's around Strathmore Drive
House description
“Naturally Secluded”
CALL FOR INSPECTION TIMES
You'll Love:
• Basking in the elegance of the elevated two-storey design that crafts a modern sanctuary with lush garden vistas, promising seclusion, privacy, & tranquillity.
• The chef's domain, a bespoke kitchen where a cutting-edge PITT gas hob is stylishly integrated into the stone benchtop, & the butler’s pantry keeps things clutter-free.
• Living in sunlit spaces, amidst generous interiors that soar with high ceilings & expansive windows that bring in the outdoor bush setting for an uplifting experience.
• The master suite that promises a thoughtfully crafted private haven with a sumptuous ensuite, complemented by 3 more bedrooms & a family bathroom beyond the rumpus.
Plus:
• Built to impress & endure, this distinctively stylish home is the perfect combination of functionality & design to suit the ever-evolving needs of a family.
• Crowned by skylights, entertaining is a breeze with the sheltered deck offering a seamless flow from the vibrant interior for alfresco dining or tranquil relaxation.
• The blissful calm of a sought-after Jan Juc locale, moments from iconic beaches, surf spots & coastal walks, ensuring a lifestyle of ease & recreation.
• Premium craftsmanship evident in every surface, professionally landscaped grounds, & comprehensive garaging, underpinning the home's enduring quality & style.
Land details
Documents
What's around Strathmore Drive
Inspection times
 View more
View more View more
View more View more
View more View more
View moreContact the real estate agent

Steve Menegazzo
One Agency - Surf Coast - Torquay
Send an enquiry

Nearby schools in and around Jan Juc, VIC
Top reviews by locals of Jan Juc, VIC 3228
Discover what it's like to live in Jan Juc before you inspect or move.
Discussions in Jan Juc, VIC
Wondering what the latest hot topics are in Jan Juc, Victoria?
Similar Houses for sale in Jan Juc, VIC 3228
Properties for sale in nearby suburbs
- 4
- 2
- 3
- 1234m²