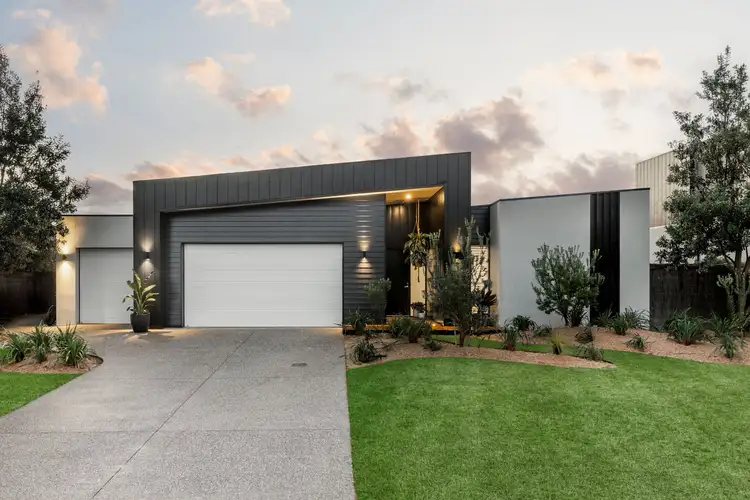Defined: It’s the thoughtful architectural design and clever orientation that truly makes this private indoor-outdoor layout work so beautifully across this four bedroom Malishev-built residence. With feature ceiling heights and a rear outlook that embraces the 13th Beach Golf Course, it’s no wonder a peaceful, leisure-focused life is found here.
Bathed in all-day sunlight from its north-facing orientation, a private in-ground swimming pool serves as the centrepiece of an entertainer's layout, extending from a central social area to create an ideal setting for summertime hosting. Boasting a string of premium features, it hits the perfect balance of luxury and leisure just moments from 13th Beach, Lake Connewarre, and Barwon Heads.
Considered:
Kitchen: Walk-in pantry with dishwasher and dual sink, large island bench with stone waterfall benchtops and breakfast bar, and a large bi-fold servery window with integrated benchtop taps and underbench drinks fridge. Sensational storage options including multiple drawers and overhead cabinetry, integrated rangehood, 900mm gas cooktop and underbench oven, Ceiling mounted downlights, timber floors, and feature lighting.
Open Plan Living/Dining: Timber floors, architectural ceiling heights, four sets of sliding exterior doors, feature glazing, custom window furnishings, custom low-line concrete bench, gas log fireplace, ceiling fans, and built-in shelving.
Secondary Lounge: Solid timber floors, sliding door access to pool, custom window furnishings, and ceiling fan.
Master Suite: Privately positioned with built-in robes, a walk-in robe, and an ensuite featuring an oversized vanity with underbench storage, eye-level storage, walk-in shower with dual heads, full-height tiling, frosted glass window, and toilet. Carpet, highlight windows, ceiling fans, and downlights.
Additional Bedrooms: Three in total and all confined to a rear accommodation zone, each featuring built-in robes, carpet, custom windows with golf course outlooks, and ceiling fans. One bedroom, accessed via the lounge, features an ensuite making it perfect for guests.
Main Bathroom: Built-in tub, walk-in shower, vanity with underbench storage, full-height tiling, and separate powder room.
Outside: Beautifully established with mature gardens and an outlook across the Short Course, this 836sqm allotment celebrates a leisure-focused lifestyle with an in-ground swimming pool and a sensational alfresco with two motorised awnings separated by glass balustrade. A sun-drenched timber deck with in-built bench seat offers a secondary outdoor space, while an outdoor shower and private clothesline adds practicality.
Luxury Inclusions: Dedicated home office with cavity slider entry and built-in desk, private study nook, dedicated laundry room, solid timber floors, square-set cornice, and linen cupboard. Gas ducted heating and refrigerated cooling throughout, triple garage, and an outdoor shower.
Close by facilities: 13th Beach Golf Course and Clubhouse, 13th Beach, Lake Connewarre, Connewarre Racecourse, Barwon Heads Golf Course, and the vibrant cafe and retail scene of Barwon Heads. A short drive to Geelong CBD and Deakin University.
Ideal For: Retirees and active lifestyle-seekers, professionals, couples, investors, families, growing families.
*All information offered by Oslo Property is provided in good faith. It is derived from sources believed to be accurate and current as at the date of publication and as such Oslo Property simply pass this information on. Use of such material is at your sole risk. Prospective purchasers are advised to make their own enquiries with respect to the information that is passed on. Oslo Property will not be liable for any loss resulting from any action or decision by you in reliance on the information.*








 View more
View more View more
View more View more
View more View more
View more
