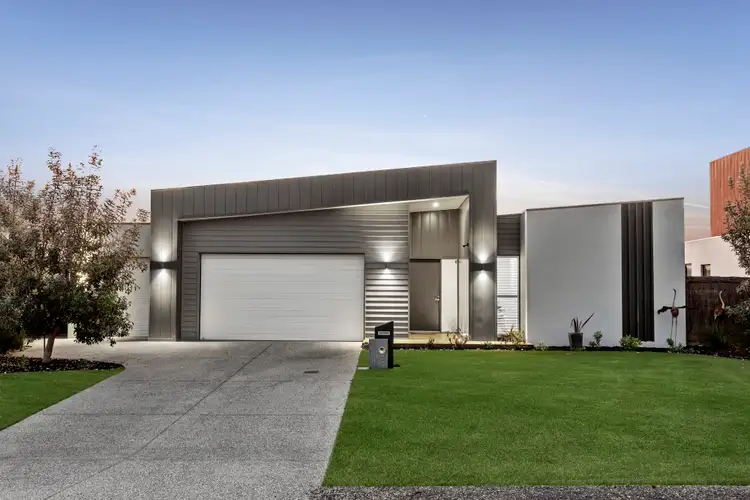Defined:
Set amongst the world class 13th Beach Golf Course is this remarkable Malishev built home, situated on a generous 836m2 allotment. Architecturally designed, this home includes multiple first- class inclusions. The carefully considered floor plan features two separate living zones, four spacious bedrooms, a designated home office, and an expansive outdoor entertaining area. Enjoy the heated pool and servery window flowing on from the kitchen year round. This is an entertainer’s dream which includes breath taking structural features for all of its visitors to envy. Be quick, the 13th Beach lifestyle awaits!
Considered:
Kitchen- timber flooring, down lights, square set cornices, stone bench tops with waterfall edges including oversized island bench with overhang for breakfast bench, ample storage with overhead cabinetry & pot drawers throughout, 900mm stainless steel appliances, including range hood, gas cook top and oven, servery window & timber bench flowing to pool area, expansive butlers pantry with dishwasher, sink, stone bench tops & further storage
Living: Open plan kitchen/ living/ dining with timber flooring, feature raked ceiling, downlights, plantation shutters, built-in concrete floating television unit, gas log fireplace, large glass sliding doors that flow onto the pool & outdoor entertaining creating an indoor/ outdoor flow, large highlight windows in North aspect
Second living: Timber floor boards, glass sliding doors to pool area, downlights and secluded to the back to home with a cavity sliding door
Master bedroom: Carpet, ceiling fan, downlights, large walk in robe including mirrored built-in wardrobes, wall mounted TV unit with drawers, plantation shutters, expansive ensuite with full height tiling, mirrored cabinetry, dwarf shelf, double vanity with stone benchtop, feature basins & storage, separate toilet, large semi- frameless extended shower with tiles, handheld shower head & rain shower head
Guest bedroom: carpets, walk in robe, plantation shutters, ceiling fan, downlights, custom sized double glazed windows, blockout roller blinds, guest ensuite with tiles, full height wall tiling, stone bench top, vanity with storage & feature basin, custom sized window including motorized blockout roller blinds, extended & semi frameless tiled shower, downlights
Additional bedrooms: carpet, large custom sized windows, blockout roller blinds, ceiling fan, downlights & built-in wardrobes
Main bathroom: tiles, vanity with storage, stone bench top & feature basin, full height tiling, semi frameless & tiled shower with handheld shower head, downlights, ducted heating
Outdoor: Expansive outdoor entertaining with exposed aggregate, fibreglass in-ground swimming pool with lighting, servery window from kitchen to outdoor BBQ area, large backyard with established gardens, grass side yard paired with crushed rock, rear access, fencing
Luxury inclusions: pool, timber flooring, upgraded carpet & underlay throughout, raise ceiling heights & square set cornices throughout including a feature raked ceiling to the Open Plan Living, home office with cavity sliding doors, carpet, skylight, downlights, ducted heating & refrigerative cooling throughout, upgraded window furnishings including plantation shutters & motorized blinds, triple car garage with internal access to home & external access to yard, powder room with toilet, tiles, extended vanity with stone bench top, storage, feature basin & extended mirror, large laundry with extended stone bench top, overhead cabinetry, tiled splashback, linen press downlights and access to rear yard with clothesline, mud room with stone benchtop, bag/ key drop, drawers
Ideal for: couples, families, growing families, investors, professionals
Close by local facilities: short stroll to the 13th Beach golf course, Clubhouse, beach access, and just a short drive Barwon Heads cafes & restaurants, and a 20 minute drive to Geelong CBD
*All information offered by Oslo Property is provided in good faith. It is derived from sources believed to be accurate and current as at the date of publication and as such Oslo Property simply pass this information on. Use of such material is at your sole risk. Prospective purchasers are advised to make their own enquiries with respect to the information that is passed on. Oslo Property will not be liable for any loss resulting from any action or decision by you in reliance on the information.*








 View more
View more View more
View more View more
View more View more
View more
