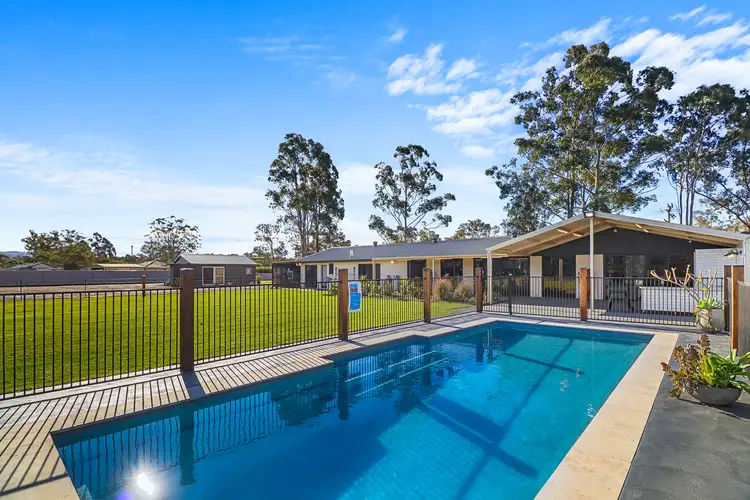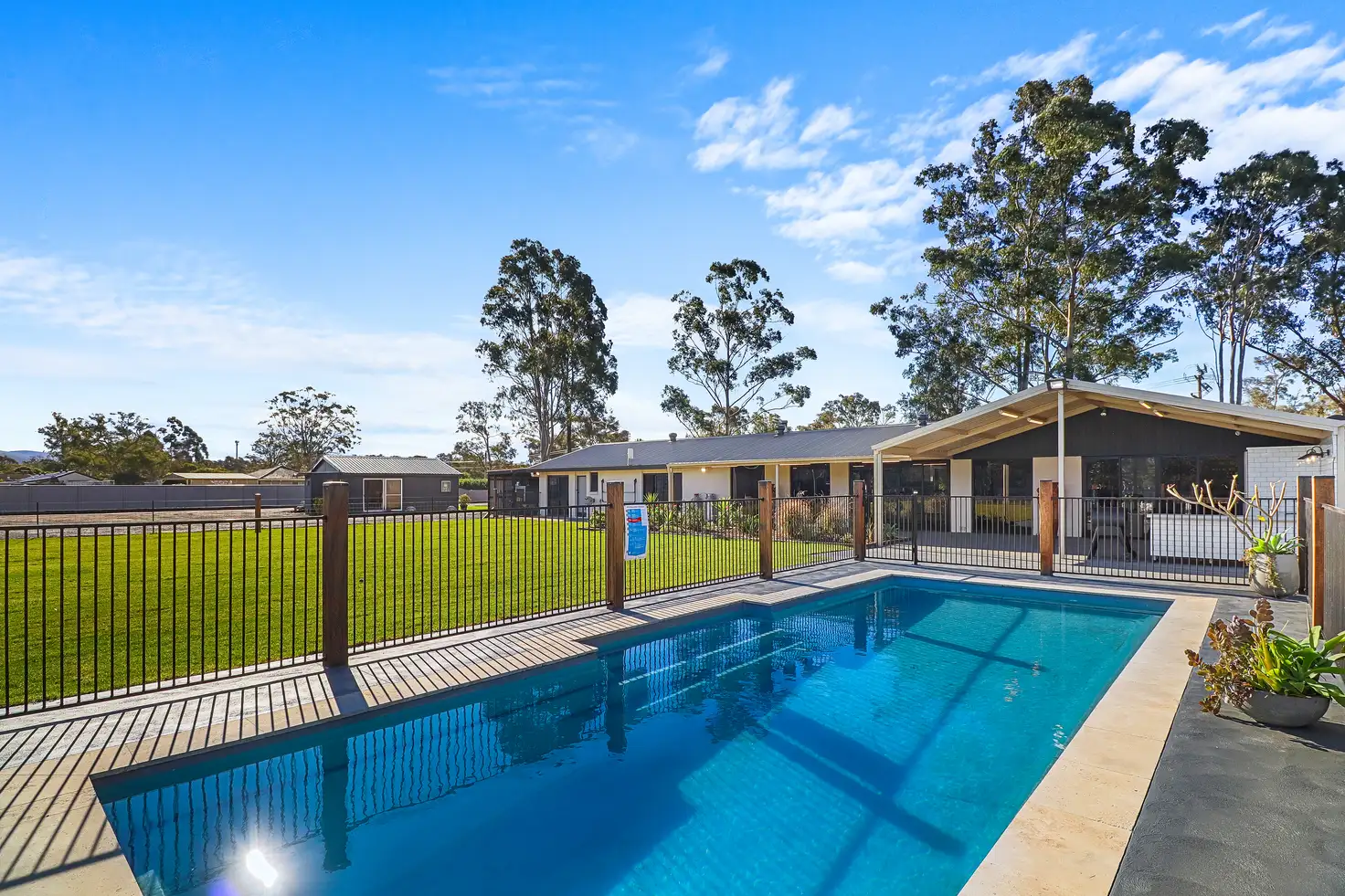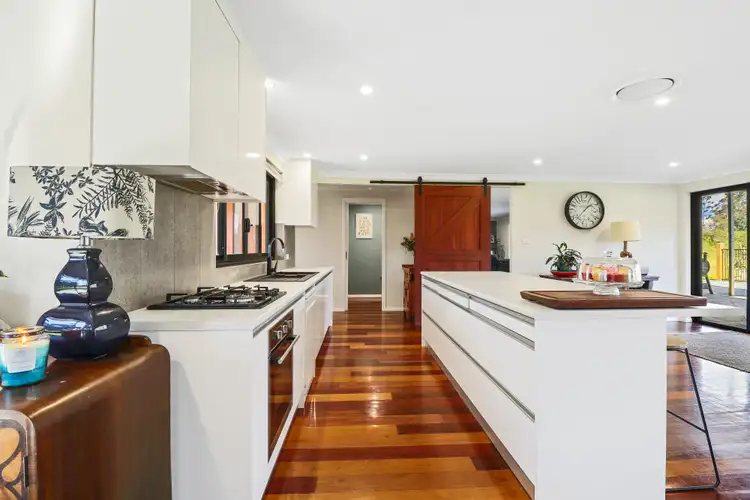$2,680,000
5 Bed • 3 Bath • 14 Car • 22095.836066304m²



+22
Sold





+20
Sold
116-120 East Wilchard Road, Castlereagh NSW 2749
Copy address
$2,680,000
- 5Bed
- 3Bath
- 14 Car
- 22095.836066304m²
House Sold on Wed 21 Feb, 2024
What's around East Wilchard Road
House description
“Superb Acreage + Huge Home + Huge Machinery Shed”
Property features
Land details
Area: 22095.836066304m²
What's around East Wilchard Road
 View more
View more View more
View more View more
View more View more
View moreContact the real estate agent

Lori Howell
Raine & Horne Penrith & Mid Mountains
0Not yet rated
Send an enquiry
This property has been sold
But you can still contact the agent116-120 East Wilchard Road, Castlereagh NSW 2749
Nearby schools in and around Castlereagh, NSW
Top reviews by locals of Castlereagh, NSW 2749
Discover what it's like to live in Castlereagh before you inspect or move.
Discussions in Castlereagh, NSW
Wondering what the latest hot topics are in Castlereagh, New South Wales?
Similar Houses for sale in Castlereagh, NSW 2749
Properties for sale in nearby suburbs
Report Listing
