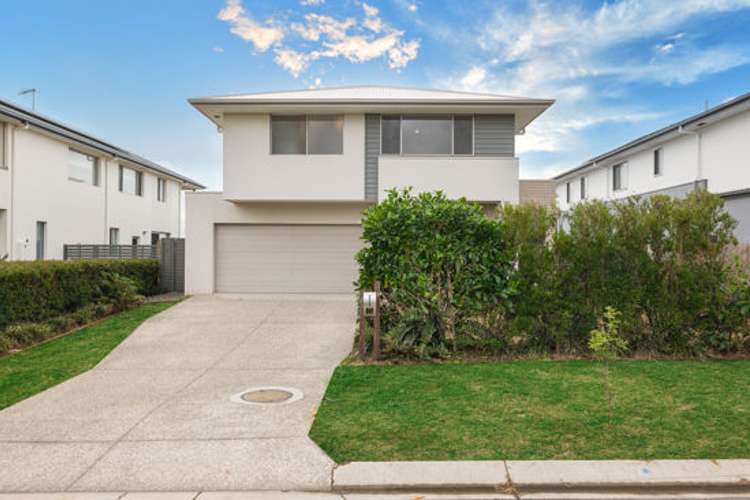Auction
4 Bed • 3 Bath • 2 Car • 516m²
New








116 Ascent Street, Rochedale QLD 4123
Auction
- 4Bed
- 3Bath
- 2 Car
- 516m²
House for sale20 days on Homely
Next inspection:Sat 4 May 10:00am
Auction date:Sat 4 May 11:00am
Home loan calculator
The monthly estimated repayment is calculated based on:
Listed display price: the price that the agent(s) want displayed on their listed property. If a range, the lowest value will be ultised
Suburb median listed price: the middle value of listed prices for all listings currently for sale in that same suburb
National median listed price: the middle value of listed prices for all listings currently for sale nationally
Note: The median price is just a guide and may not reflect the value of this property.
What's around Ascent Street

House description
“Classic Family Living in Rochedale!”
Auction Location: On-Site on 4th May 2024 at 11:00 am, ,if not sold prior
Step into classic living in the heart of Rochedale! This exquisite gem, only 5 years young, awaits you on a tranquil street, boasting an expansive 516 square meters of prime real estate. With an impressive 16.8-meter frontage, this double-storey house is a sight to behold.
Immerse yourself in the airy ambiance of the main level, where a good size bedroom, complete with an attached bathroom, provides convenience and functionality for extended family or dual living arrangements. Through the hallway, a spacious media room awaits, offering the perfect setting for quality family time. Adjacent, an open-plan living area with windows and sliders invites natural light and gentle breezes, creating a serene atmosphere. The kitchen and dining space seamlessly linked together, offer the ideal setting for hosting gatherings with friends.
The expansive kitchen, complemented by a large walk-in pantry and designed for culinary excellence with a stone island benchtop, scullery, and top-of-the-line appliances including gas cooktop, meets all your culinary needs, ensuring both practicality and elegance in your daily routine.
As you ascend to the upper level, three generously sized bedrooms, each boasting its own wardrobe, offer ample comfort and privacy, creating an ideal retreat for residents. The cozy family room upstairs, adorned with carpeting, sets the stage for intimate gatherings and leisurely moments, fostering a warm and inviting atmosphere.
Step outside to the hassle-free outdoor living space, the backyard with manicured lawns, ideal for families with children and pets. Low maintenance meticulously designed driveway and pathways, allowing you to fully embrace the beauty of your surroundings while enjoying peace of mind.
Designed with timeless classic and modern open plan living flair, this home ensures that every inch of this home exudes sophistication and comfort.
Key Features:
Land size: 516sqm with 16.8m frontage
2.7m high ceilings on lower floors
4 Bedrooms, all with built-in robes
Master bedroom with large ensuite and spacious walk-in robe
Undercover entertainment area
Stone benchtops and appliances including a dishwasher
Premium gas cooktop, electric oven, and range hood
Ducted air conditioning with separated room control function
Double lock-up garage
Separate laundry room
It also offers the best of both worlds-peaceful surroundings within walking distance to parks, supermarkets, and public transportation. Plus, easy access to major routes ensures convenient travel to any destination.
Approx. 1km to Rochedale Village
Approx. 1.9km to Rochedale State School
Approx. 2.5km to Redeemer Lutheran College
Approx. 5.5km to Westfield Mt Gravatt
Approx. 6.5km to Sunnybank Plaza
This residence is a sanctuary that caters to every family's desires. Don't let this opportunity slip away - indulge in the epitome of luxurious living today!
Please call us today: 0478 477 262
DISCLAIMER: All photos are for visual enhancement purposes only. We have made every effort to ensure the authenticity and accuracy of this advertisement. However, we do not accept any responsibility for errors, omissions, or inaccuracies that may occur. All buyers are encouraged to conduct their own due diligence through inspections and inquiries to verify all pertinent information.
Property features
Air Conditioning
Built-in Robes
Courtyard
Outdoor Entertaining
Remote Garage
Land details
What's around Ascent Street

Auction time
Inspection times
 View more
View more View more
View more View more
View more View more
View more