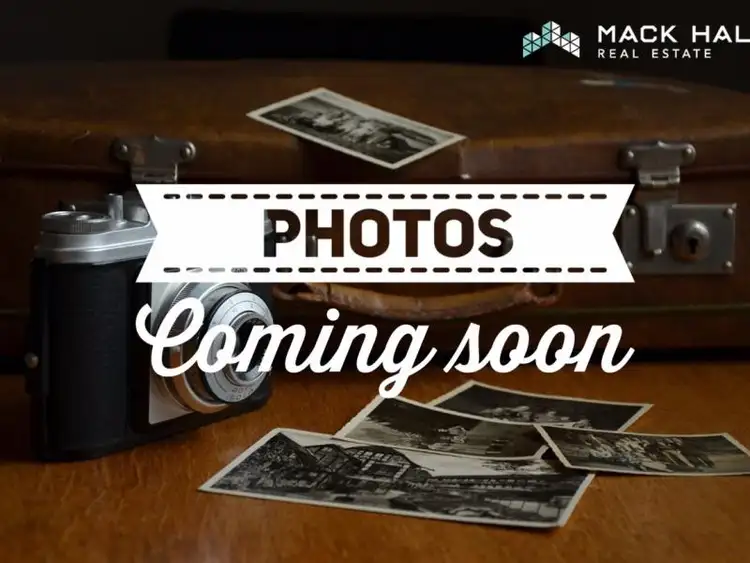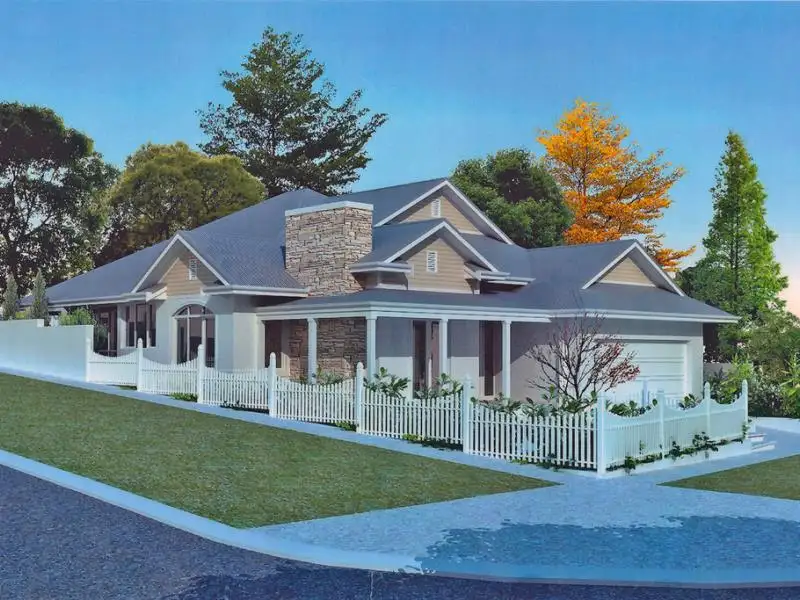Price Undisclosed
4 Bed • 2 Bath • 2 Car • 708m²



Sold



Sold
116 Glyde Street, Mosman Park WA 6012
Copy address
Price Undisclosed
- 4Bed
- 2Bath
- 2 Car
- 708m²
House Sold on Sun 21 Jan, 2018
What's around Glyde Street
House description
“Brand New Outstanding Riverstone Home”
Property features
Other features
poolingroundLand details
Area: 708m²
What's around Glyde Street
Contact the real estate agent

Peter Burns
Mack Hall Real Estate in assoc. with Knight Frank - Claremont
0Not yet rated
Send an enquiry
This property has been sold
But you can still contact the agent116 Glyde Street, Mosman Park WA 6012
Nearby schools in and around Mosman Park, WA
Top reviews by locals of Mosman Park, WA 6012
Discover what it's like to live in Mosman Park before you inspect or move.
Discussions in Mosman Park, WA
Wondering what the latest hot topics are in Mosman Park, Western Australia?
Similar Houses for sale in Mosman Park, WA 6012
Properties for sale in nearby suburbs
Report Listing
