Meticulously restored and redesigned, this heritage-listed Federation Queen Anne residence offers a rare opportunity to experience brand new luxury within the timeless elegance of sandstone architecture. Completed in 2021 by architect Laurie Liskowski and interior designer Sarah J Marriott of SJS Design, the transformation has been featured in Belle Magazine and sets a new benchmark for harbourside living.
Set high on a sandstone cliff with formal terracing and a lift from street level, Heatherlie commands breathtaking 180-degree views across Sydney Harbour and the Bridge. A seamless blend of old and new, the home showcases grand original proportions alongside contemporary finishes including Castillo marble, Travertine Grigio Chiaro, and European Oak floors.
Behind its stately façade, light-filled interiors reveal multiple formal and informal living zones, each framed by custom joinery, ironwork, and an architectural lighting scheme. A showpiece marble kitchen with Falcon induction cooktop anchors the main level, flowing to expansive balconies and a sandstone terrace-an unrivalled vantage point for New Year's Eve fireworks.
Five generously appointed bedrooms are complemented by a fully self-contained one-bedroom apartment, ensuring flexibility for guests or multi-generational living. The king-sized master retreat offers a walk-in robe and dramatic ensuite featuring bespoke steel arch doors, while all bedrooms are fitted with built-in robes and natural stone bathrooms.
Enhanced by Crestron home automation, NBN fibre to the premises, ducted climate control, Jetmaster fireplaces, and triple garaging, Heatherlie is a residence of rare distinction-combining heritage grace, cutting-edge technology, and unmatched harbour views.
Features
• Formal and informal living/dining with seamless terrace access
• Castillo marble kitchen with Falcon induction cooktop and walk-in pantry
• Generous bedrooms, luxe ensuites, and custom joinery throughout
• One-bedroom apartment with private entry, ideal for guests or au pair
• Jetmaster fireplaces, gas heating, ducted reverse-cycle air conditioning
• European Oak floors, Travertine Grigio Chiaro, architect-designed lighting
• Crestron home automation with alarm, cameras, intercom, and aircon
• NBN fibre to premises, Cat6e cabling, Ubiquiti-managed WiFi
• Triple garage, rear right-of-way access, lift from street to house
• Walk to High Street Wharf, rapid access to CBD
• Council $835/q, Water $278/q, Land size 459sqm
For more information or to arrange an inspection, please contact David Gillan 0411 255 914 or Robert Bacic 0414 227 957.
* All information contained herein is gathered from sources we consider to be reliable, however we cannot guarantee or give any warranty to the information provided.
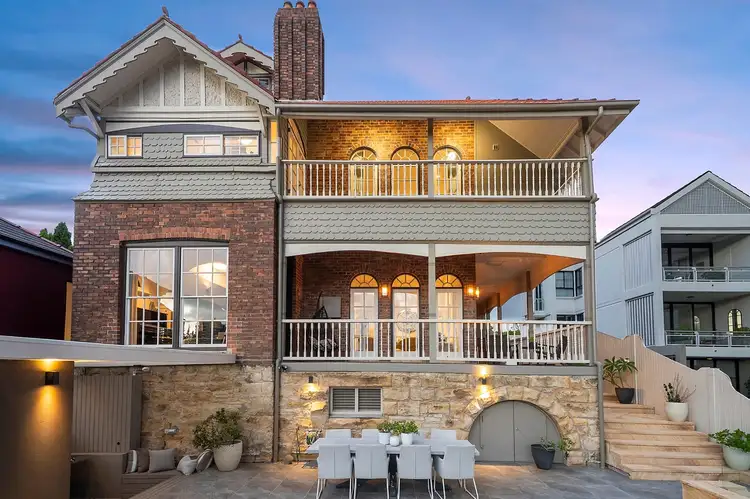
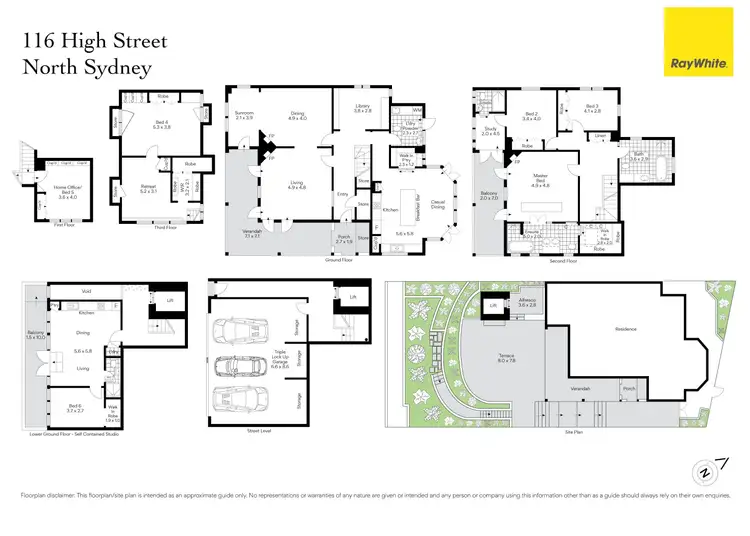
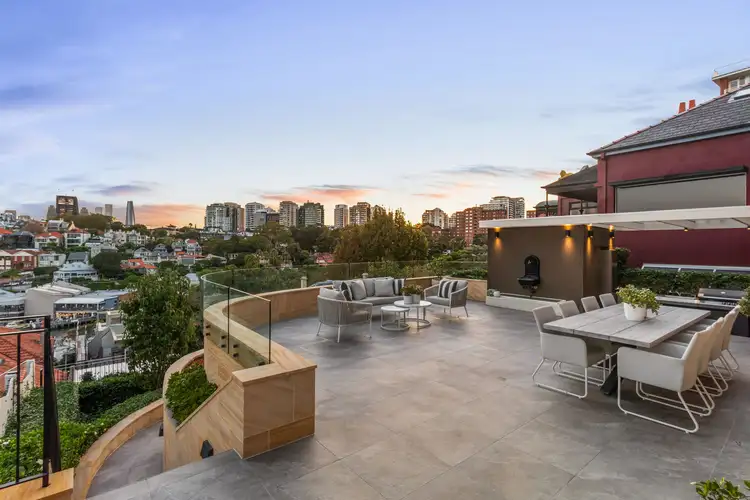
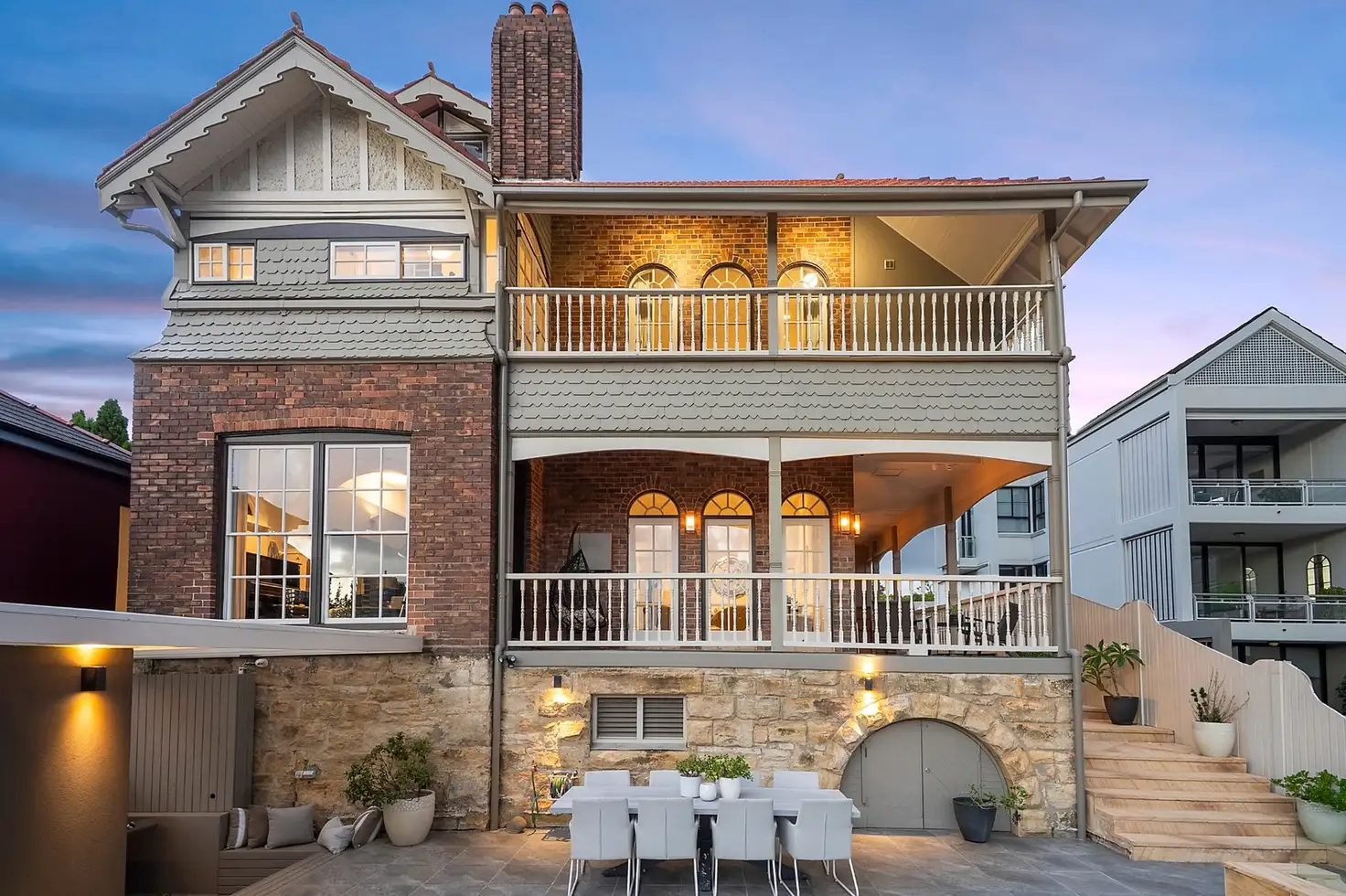


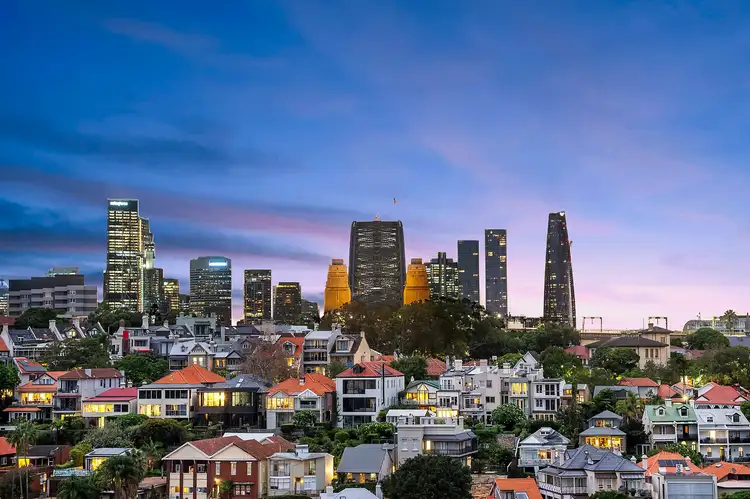
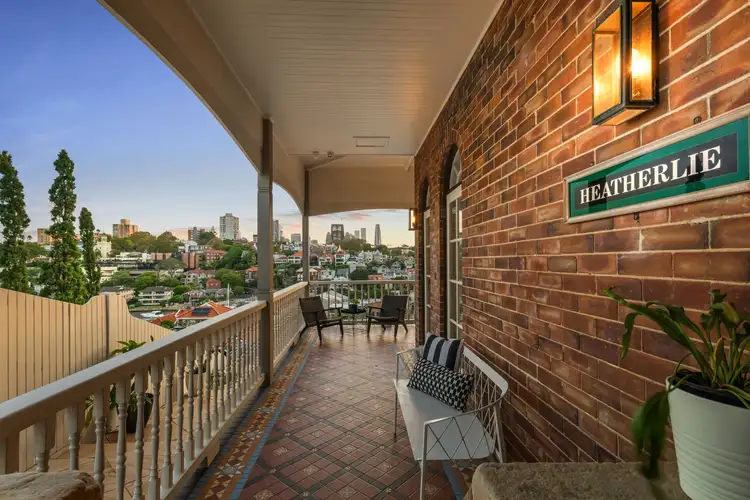
 View more
View more View more
View more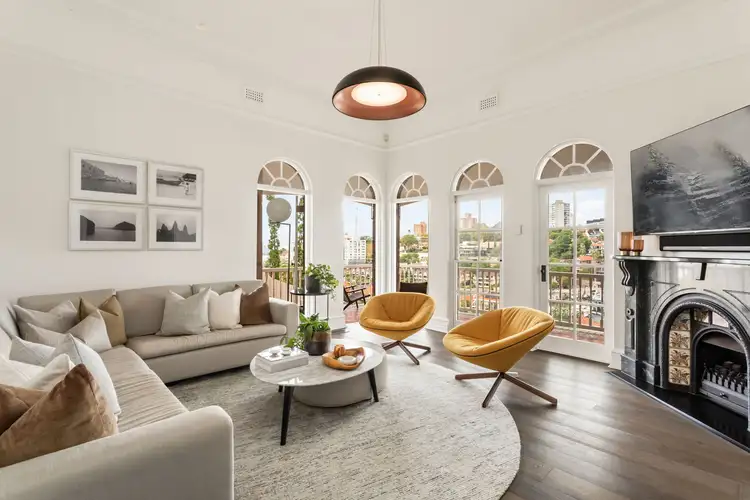 View more
View more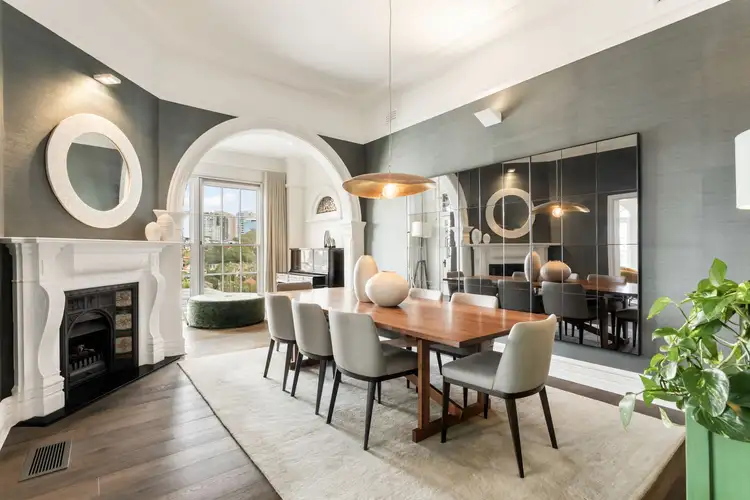 View more
View more
