Price Undisclosed
3 Bed • 2 Bath • 3 Car • 4057m²
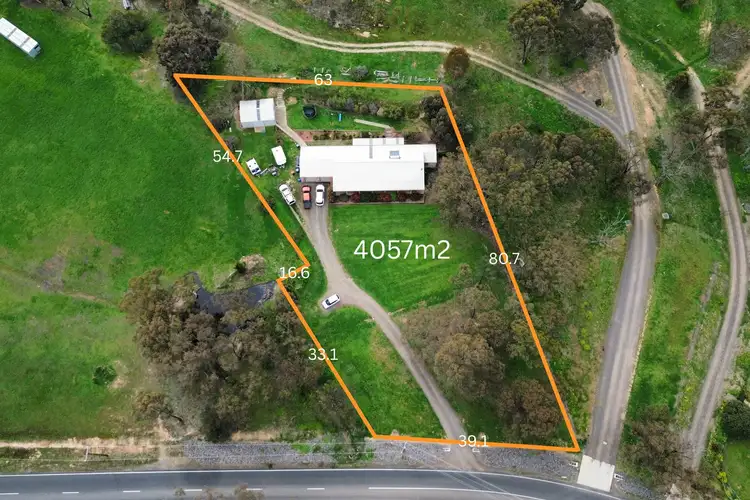

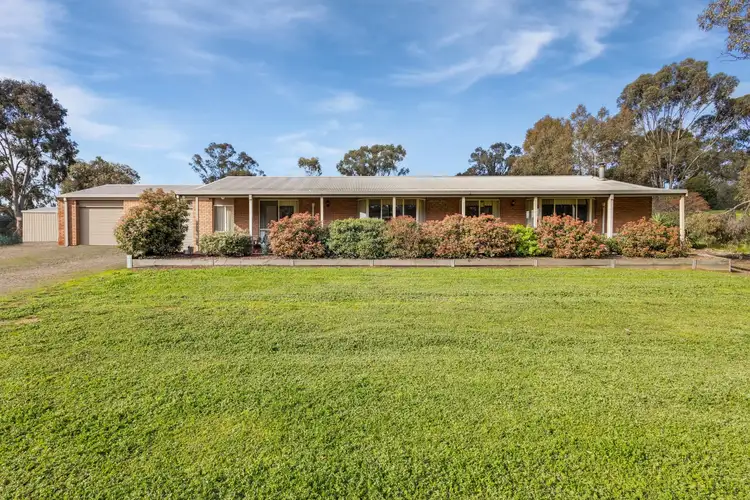
+10
Sold



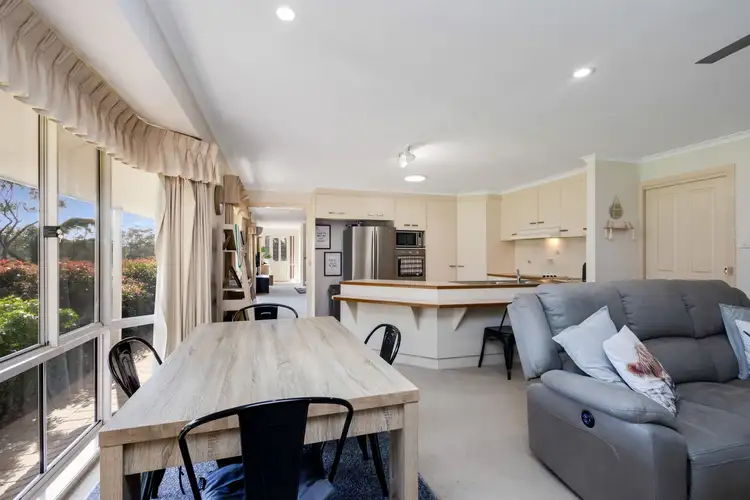
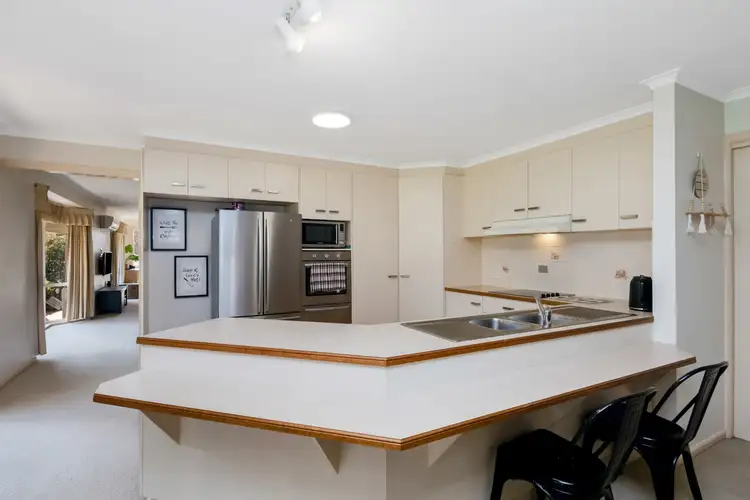
+8
Sold
116 Kronk Street, Maiden Gully VIC 3551
Copy address
Price Undisclosed
What's around Kronk Street
House description
“Family Home on 4057m2 (approx) with Shed”
Property features
Other features
Ceiling Fans, Close to Schools, Close to Shops, Close to Transport, Open Plan LivingLand details
Area: 4057m²
Documents
Statement of Information: View
Interactive media & resources
What's around Kronk Street
 View more
View more View more
View more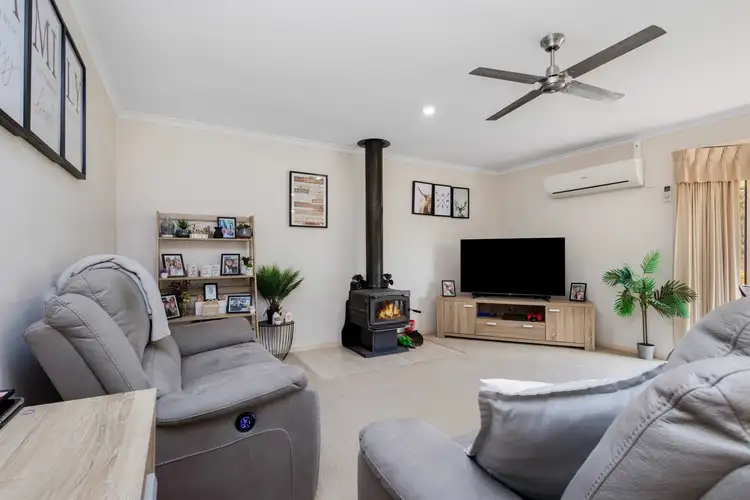 View more
View more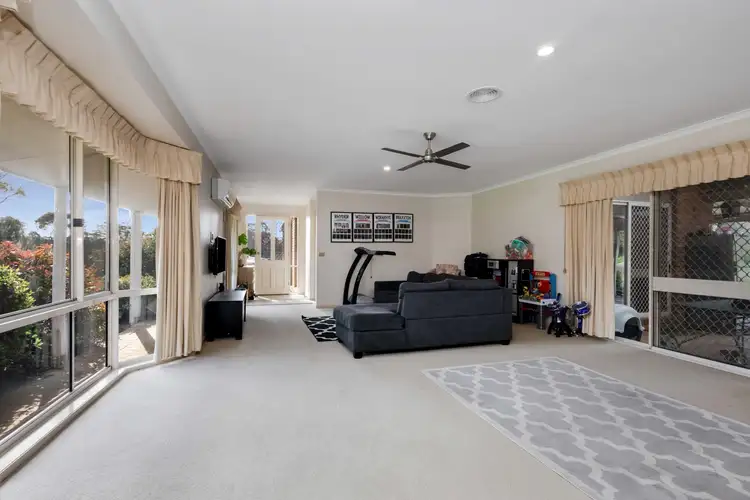 View more
View moreContact the real estate agent

Melinda Goggin
Luke Goggin Real Estate
0Not yet rated
Send an enquiry
This property has been sold
But you can still contact the agent116 Kronk Street, Maiden Gully VIC 3551
Nearby schools in and around Maiden Gully, VIC
Top reviews by locals of Maiden Gully, VIC 3551
Discover what it's like to live in Maiden Gully before you inspect or move.
Discussions in Maiden Gully, VIC
Wondering what the latest hot topics are in Maiden Gully, Victoria?
Similar Houses for sale in Maiden Gully, VIC 3551
Properties for sale in nearby suburbs
Report Listing
