Welcome to 116 Mackellar Drive, Boronia Heights -set proudly on a 612m² allotment on the high side of the street, this beautifully presented residence offers the perfect blend of relaxed living and everyday convenience in the sought-after Boronia Heights Estate.
Convenience and privacy go hand in hand at this location. With a Childcare Centre next door and the local primary school just behind, it's an ideal setting for young families-offering unbeatable ease during the week and peaceful privacy after hours and on weekends.
From the moment you step inside, you'll be greeted by an abundance of natural light that fills the spacious tiled living and dining area. These inviting spaces flow effortlessly through to the covered outdoor entertainment area, creating a seamless indoor-outdoor lifestyle ideal for relaxing or hosting family and friends.
The heart of the home is the separate, generously sized kitchen, perfectly positioned to overlook the backyard-keeping you connected to the outdoors while preparing meals.
With 3 well-appointed bedrooms, each featuring stylish timber-look flooring, the home delivers a cohesive and modern feel throughout. The centrally located family bathroom offers both functionality and comfort for the household.
Outdoors, you'll find a fantastic covered entertaining space, lush gardens, and a secure backyard that provides the perfect play area for children and pets. It's a space that invites outdoor living and creates memories that last.
Additional features include a single lock-up garage with internal access, double gate side access with potential for vehicle entry, and ample space to add a large shed if desired.
Include the nearby access to the Logan Motorway providing east and west connection to the major Southeast Queensland motorway corridors. The real estate expression "location, location" hits the mark.
The Boronia Heights suburb provides many conveniences all within driving distance from your doorstep. (approximate distances via Google Maps):
2.1km to Boronia Heights State School
3.5km to Park Ridge State High School
3.2km to Park Ridge shopping Centre
250m to local shops, medical Centre and Foodworks
2.0km to Boronia Heights shopping on Parkland Drive
3.3km to Grand Plaza shopping Centre
3.0km to Greenbank RSL Club
29.0 km to Brisbane CBD
67.0 km to Surfers Paradise Gold Coast
Multiple Childcare facilities
FEATURES LIST:
Brick home with tiled roof
4 x Reverse cycle air-conditioners - Open living area, and all bedrooms.
6 x Remote-controlled ceiling fans, open plan living and all bedrooms
Tiles through the living areas, timber-look flooring in the bedrooms
Security screens and doors
Entry foyer
Open plan lounge with feature storage cabinet
Open plan dining area with access to the rear yard through glass sliding doors
Light-filled kitchen with double pantry, electric upright stove, rangehood, dishwasher, microwave space and dual sinks overlooking the rear yard
Laundry with a linen cupboard and single door access to the rear yard
3 Light-filled bedrooms, 2 with built-in wardrobes
Tiled family bathroom with shower, bath, vanity unit and heat lamps
Separate toilet
Linen cupboard in the hallway
Lovely covered rear patio area with paver flooring that overlooks the private, established rear gardens
Single remote lock-up garage with internal entry
Potential side access
New garden shed on concrete
612m2 Allotment
DISCLAIMER:
Please note: Due to extreme buyer demand, some properties may have been sold in the preceding 24 hours of an advertised open home. Therefore confirmation of all open home times with the listing agent is advised.
We have in preparing this information used our best endeavours to ensure that the information contained herein is true and accurate. Stone Real Estate Logan West accepts no responsibility and disclaim all liability in respect of any errors, omissions, inaccuracies or misstatements that may occur. Prospective vendors, purchasers & tenants should make their own enquiries to verify the information contained herein.
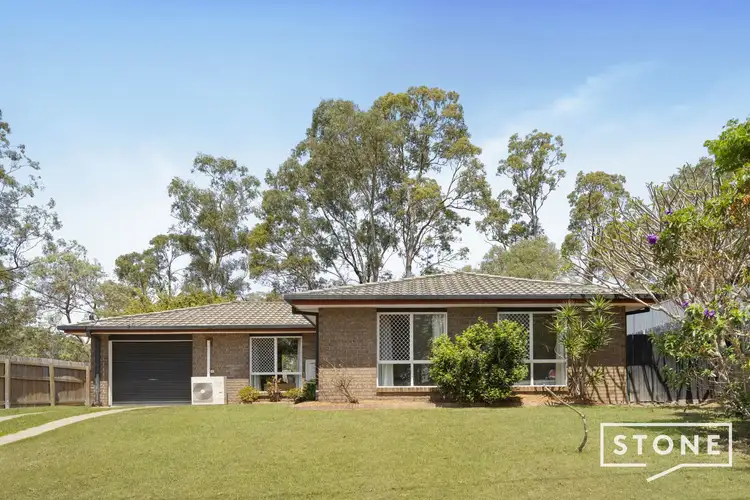
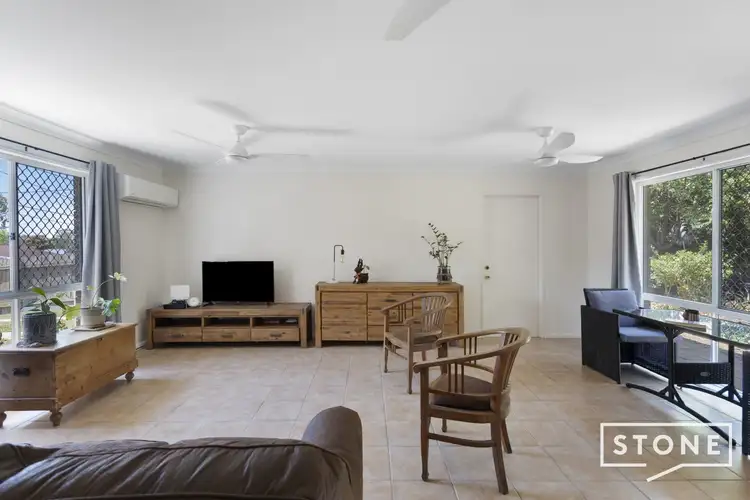
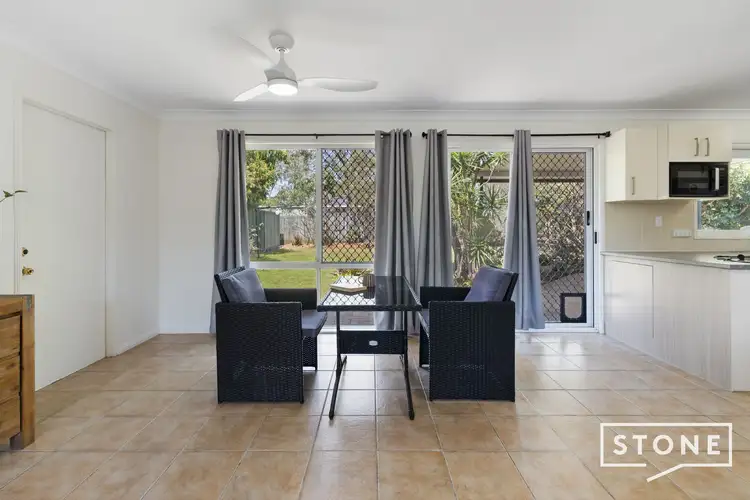
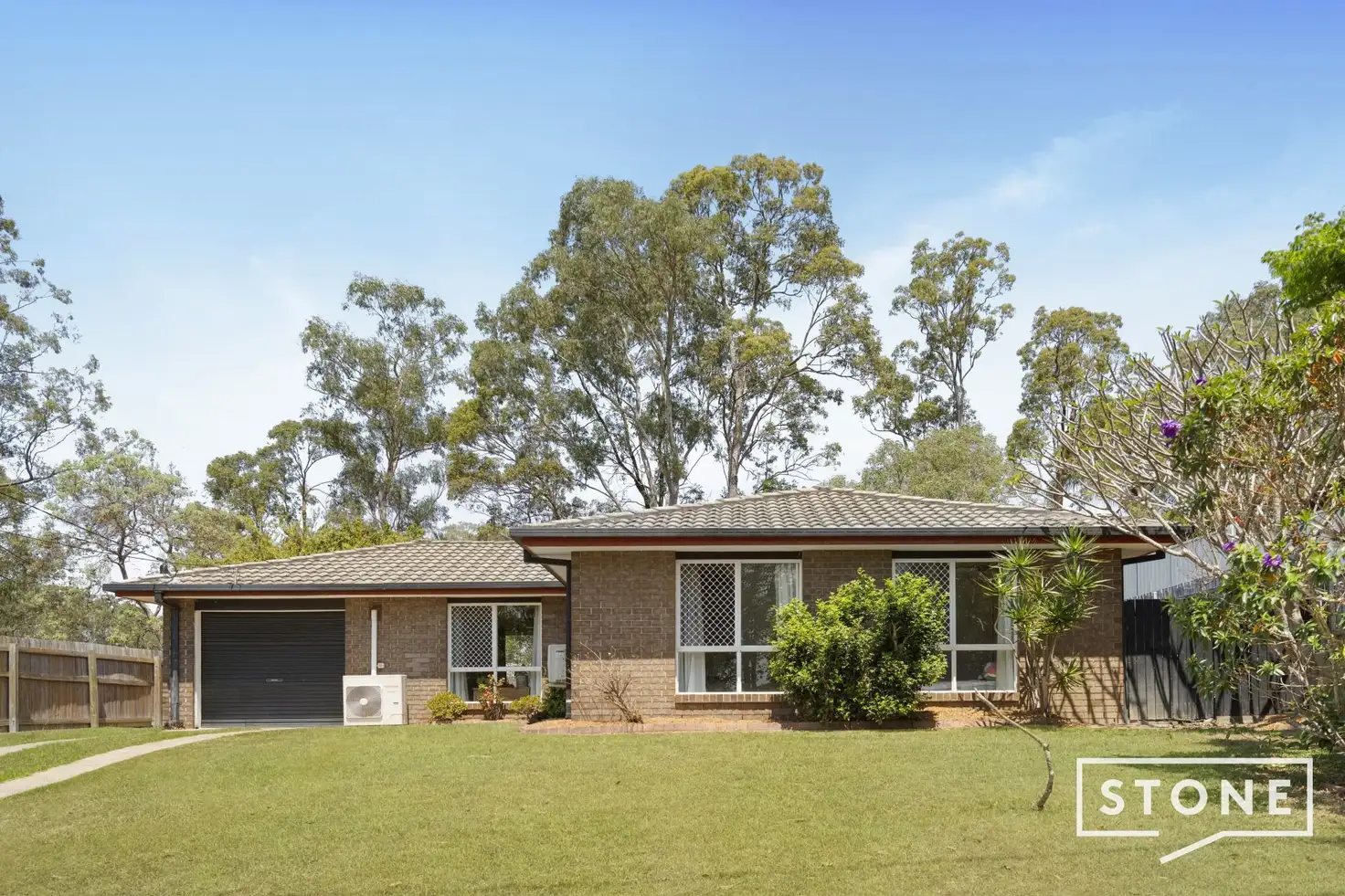


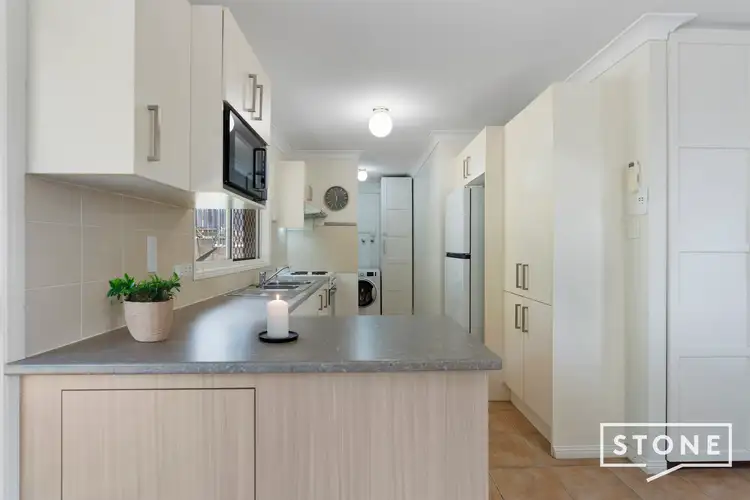
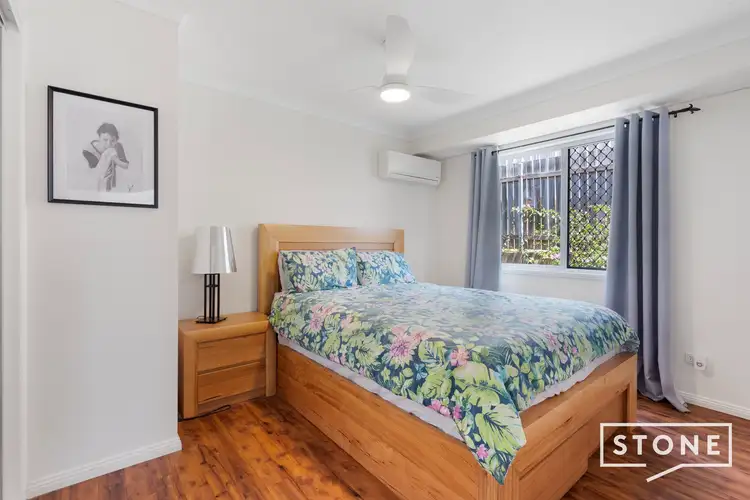
 View more
View more View more
View more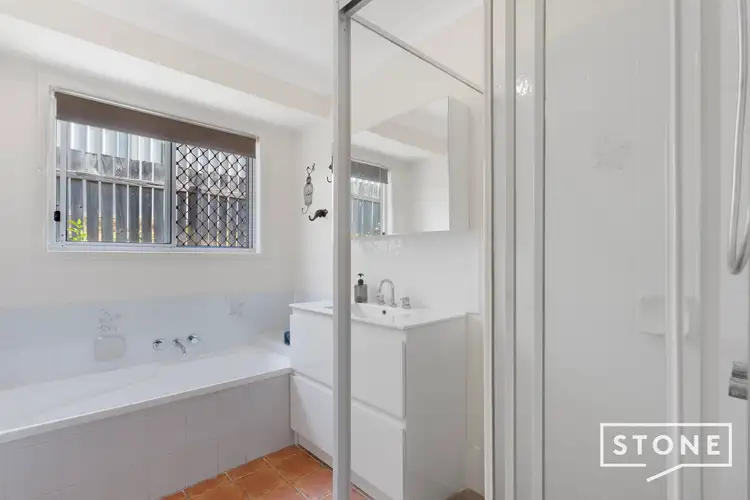 View more
View more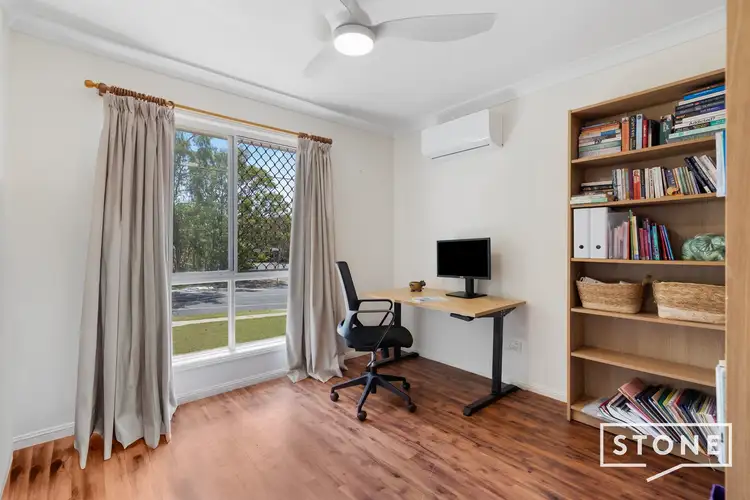 View more
View more
