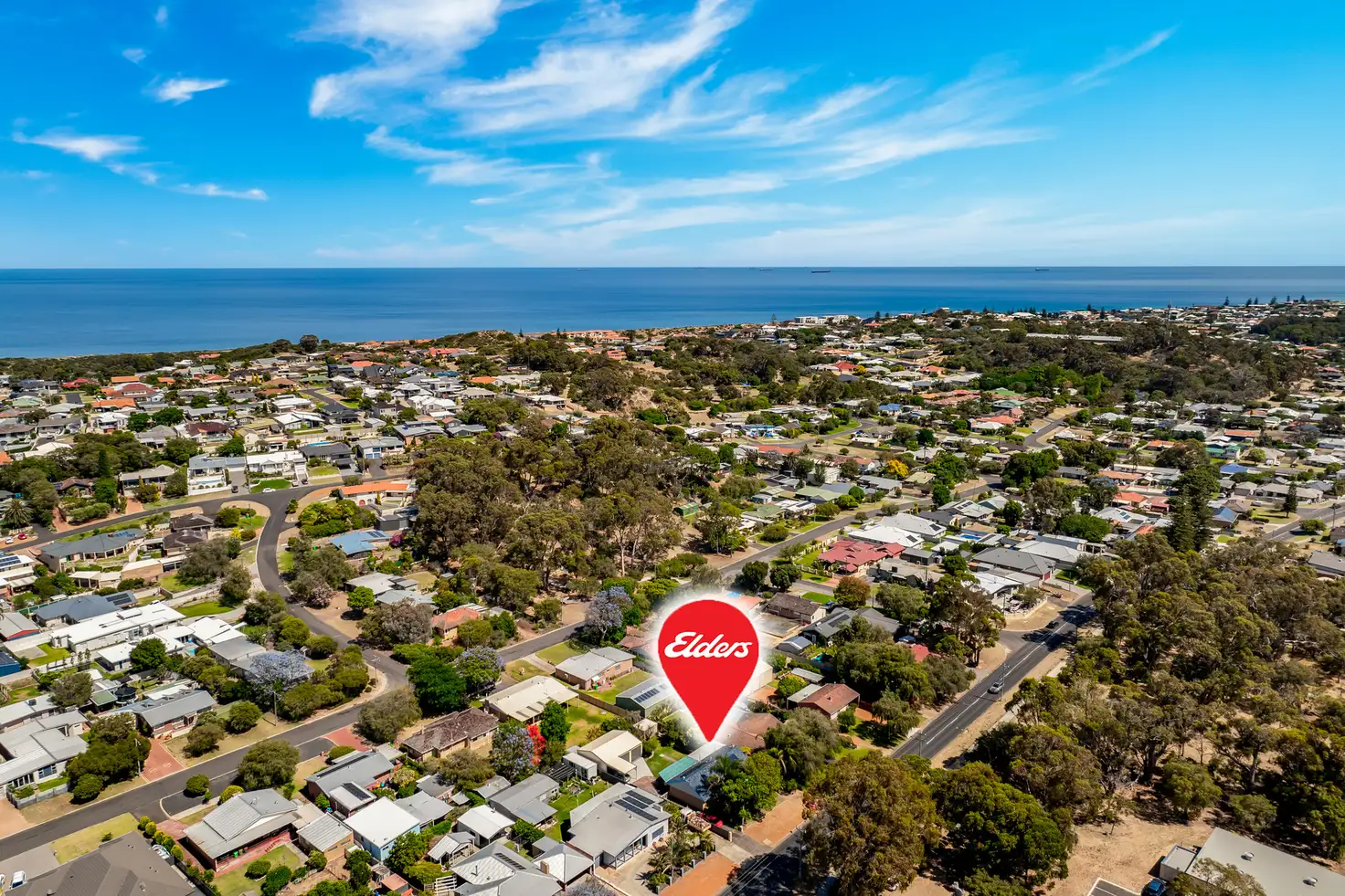SOLD by Roslyn Ierace using Openn Negotiation!
This South Bunbury home has so much to offer, conveniently located on the ocean side of Minninup Road, this brick tile three bedroom, one bathroom home has been maintained beautifully.
Boasting side access down the wide concrete driveway an enormous 11 x 8 m* powered workshop with 3.2 m* high opening and additional carport, ready for your caravan, boat, or both!
From the moment you walk in the door, your eyes are drawn to the heavens by the high ceilings that flow throughout the entire home, and just wait until you see the decorative cornice as well, and of course the most stunning polished Jarrah floorboards.
Off the formal entry, a beautiful big lounge room with a feature fireplace awaits. The big window looking out over the garden is framed with quality curtains and roller blind to cut out the harsh morning sun.
The kitchen has been renovated and offers ample bench space, lots of cupboards, a freestanding pantry, and the convenience of wall oven/grill and gas hot plate. A fantastic place to cook up a storm as you overlook the meals area which has a beautiful corner window looking out over the garden. With easy access to the back alfresco area of the kitchen.
Down the hallway, the laundry, toilet and bathroom feature those stunning little 1960s tiles, it would be a shame to see these updated. The bathroom offers a separate bath and a screened shower but it still remains with its beautiful little mirrored medicine cabinet over the vanity one of those cute features you never want to see removed from my home.
To the left sliding door back into the formal lounge and at the end of the hallway three big bedrooms just as you would expect from a character home, the space is refreshing!
Out the back the patio lies across the rear, with a pergola sheltering the plants at the opposite end, and the perfect size backyard with stunning green grass, with auto reticulation making it easy to care for, and of course, that huge man shed that will keep him happy.
It is the character, the quality, and the feel that everyone loves about a 60s home, this will be no different so don't delay call Exclusive Agent and Auctioneer Roslyn Ierace today on 040752939
• 1964 built brick tile home
• 891 m²* block
• 130 m²* of living
• 22 m* frontage
• Ducted reverse cycle air conditioning - zoned
• 14 solar panels
• High ceilings
• Jarrah floorboards
• Concrete drive to the rear
• 11 x 8m* powered workshop with 3.2m* high opening
• Shed has 15-amp plug, power, lights, western wall insulated
• 3 x 3 m* garden shed
Shire rates $2,395.25*
Water rates $1,281.53*
This property is for sale by Openn Negotiation (Online auction with flexible conditions)
The auction has commenced, and the property could sell as early as tomorrow.
Contact Exclusive Agent Roslyn Ierace immediately to become qualified or you could miss out!
(The sellers reserve the right to sell prior) Register to watch the auction at openn.com.au
Buyers Note: All measurements/dollar amounts are approximate only and generally marked with an * (Asterix) for reference. Boundaries marked on images are a guideline and are for visual purposes only. Buyers should complete their own due diligence, including a visual inspection before entering into an offer and should not rely on the photos or text in this advertising in making a purchasing decision.








 View more
View more View more
View more View more
View more View more
View more
