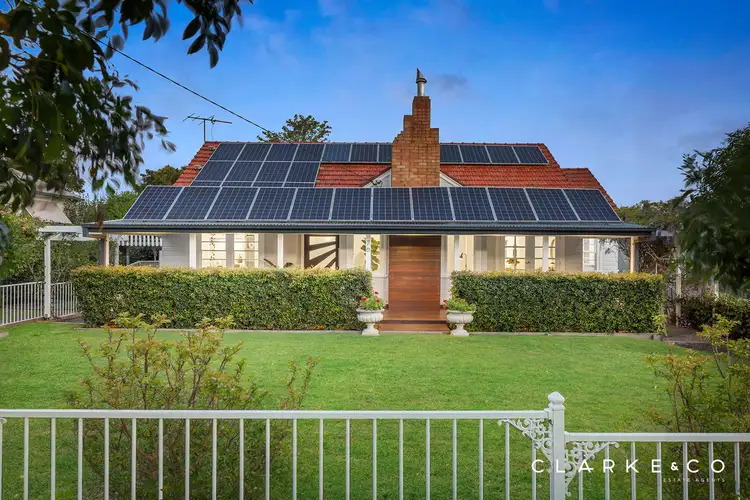Property Highlights:
- An exceptional dual living opportunity set in a prime East Maitland location
- A stylishly renovated cottage home featuring;
- Multiple split system air conditioners, ceiling fans and a combustion fireplace
- Quality floorboards, ornate cornices, venetian blinds and LED downlights
- A 8.5kW solar system, USB ports and NBN connection
- Dedicated living and dining rooms
- A stunning kitchen boasting 40mm benchtops, soft close cabinetry, a dual sink with a mixer tap, a subway tile splashback, a built-in pantry, plumbing for the fridge and a suite of high end appliances
- Three bedrooms, two with built-in robes for convenient storage
- A stylish main bathroom and ensuite, both including floor to ceiling tiles, walk-in showers with rain showerheads and built-in recesses, floating vanities with timber benchtops and shaver cabinets, plus a bathtub and a separate WC to the main
- Large outdoor entertaining area with a merbau timber deck, LED downlights, 3 ceiling fans and outdoor power access
- A versatile granny flat featuring;
- High ceilings, hybrid flooring, roller blinds and LED downlights
- Well appointed kitchen with 40mm benchtops, a dual sink, a tiled splashback, a breakfast bar, soft close cabinetry, and quality appliances
- Open plan living and dining area with a ceiling fan and split system air conditioning
- Bedroom with a ceiling fan, split system air conditioning and a built-in robe
- Bathroom featuring floor to ceiling tiles, a shower with a rain shower head and a built-in recess, plus a floating vanity
- A double carport plus a covered porch with LED downlighting and power access
Outgoings:
Council Rate: $3,752 approx. per annum
Water Rate: $820.95 approx. per annum
Rental Return:
Main Home: $700 - $750 approx. per week
Rear Granny Flat: $500 - $530 approx. per week
Located in a prime East Maitland setting, this property showcases a renovated cottage alongside a granny flat, offering versatility for family living or investment. Renovated to an exceptional standard, both homes combine charm and modern comfort in a location that's hard to beat.
Set opposite the tennis courts and just minutes from Green Hills Shopping Centre, this handy address places everything you could ask for within easy reach. Schools, local parks and Maitland's CBD are all a short drive away, while Newcastle's beaches and the Hunter Valley vineyards are a breezy drive for weekend adventures.
Framed by landscaped gardens, this cottage makes a striking first impression with its classic façade and large timber decked front porch inviting you to relax.
Inside the primary residence, quality floorboards, ornate cornices and LED downlights pair beautifully with the warmth of Venetian blinds. The living room offers USB ports, a ceiling fan and a combustion fireplace, while the adjoining dining area enjoys Hisense split system air conditioning and access via glass doors to the front porch.
The kitchen is a true standout, featuring dual ARISTON pyrolytic ovens, a SMEG four burner induction electric cooktop, a Westinghouse dishwasher, soft close cabinetry, a stylish subway tile splashback, 40mm benchtops, a dual sink with a mixer tap, plumbing for the fridge and a built-in pantry for effortless storage.
The master bedroom impresses with glass louvre windows, a built-in robe, a ceiling fan, and Mitsubishi split system air conditioning, complemented by a stunning ensuite featuring a pitched ceiling, floor to ceiling tiles, a twin timber-topped vanity, plantation shutters, a shaver cabinet, and a walk-in shower with a rain showerhead and a built-in recess.
Two additional bedrooms each include ceiling fans and their own split systems, with one including a built-in robe and a dedicated study nook. The luxuriously appointed family bathroom services these rooms, with floor to ceiling tiles, a bath and a walk-in shower, both with built-in recesses, a floating vanity, and a separate powder room, while the custom laundry is fully fitted for convenience.
Step outside to a large covered entertaining deck with merbau timber flooring, LED downlights, three ceiling fans and outdoor power access, overlooking a low maintenance grassed yard. Extras include NBN connection and a 8.5kW solar system for your sustainable living.
Privately set back from the road, house 76A enjoys high ceilings, hybrid flooring, roller blinds, and LED downlights. The open plan living and dining area is kept comfortable with Mitsubishi split system air conditioning and a ceiling fan, while the well appointed kitchen features 40mm benchtops, a breakfast bar, soft close cabinetry, a built-in pantry, a Westinghouse oven, a four burner electric cooktop and a Stirling dishwasher.
The bedroom includes a built-in robe, a ceiling fan and split system air conditioning, and is serviced by the stylish bathroom with floor to ceiling tiles, a floating vanity, and a shower with a rain showerhead and a built-in recess. A double bay carport and a covered porch with LED downlighting and outdoor power access complete this self-contained retreat.
This exceptional East Maitland property offers rare flexibility for family living or investment in a sought after location. With a large amount of interest anticipated, we encourage our clients to contact the team at Clarke & Co Estate Agents today to arrange their inspections.
Why you'll love where you live;
- A short drive to Green Hills Shopping Centre, offering an impressive range of retail, dining and entertainment options close to home
- 10 minutes to Maitland CBD and the riverside Levee precinct, offering cafes, bars and retail options
- 40 minutes to the city lights and sights of Newcastle
- 30 minutes to the gourmet delights of the Hunter Valley Vineyards
Disclaimer:
All information contained herein is gathered from sources we deem to be reliable. However, we cannot guarantee its accuracy and interested persons should rely on their own enquiries.








 View more
View more View more
View more View more
View more View more
View more
