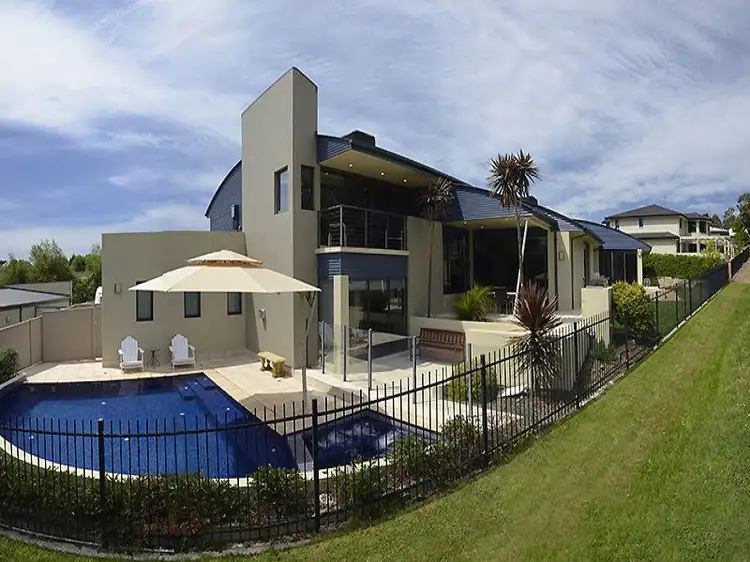A truly exceptional opportunity awaits one lucky family. This award-winning five-bedroom ensuite property is perched on the very edge of the Gold Creek golf course with spectacular views over the peaceful greens and fairways. Superbly positioned behind the Club's signature 14th tee, you'll have all the advantages of this peaceful outlook and yet be shielded from wayward balls.
The enormous open-plan living room combined with a spacious dining room and a fabulous kitchen is the centrepiece to this glorious home. The kitchen features quality stainless steel appliances including near new Miele induction hot plates, an Ilve 900mm oven and Miele integrated dishwasher.
The luxurious master bedroom has a generous walk-in robe, ensuite and glass sliding doors leading to a private raised patio that takes in the beautiful views overlooking the golf course. The three additional bedrooms, the first main bathroom and the laundry are situated towards one end of the house. At the opposite end of the property is the fifth bedroom, ideal for a teenager or relative yearning for space and privacy, with its own ensuite that doubles as a second main bathroom.
Also upstairs is a library for relaxed reading and the home's sixth bedroom or massive home office complete with two large computer work-stations and shelving, as well as giving unparalleled views across the fairways and the swimming pool from its own private balcony.
Downstairs there's plenty of entertainment available in the media/theatre room, with a ceiling mounted Sony projector & surround-sound speakers, as well as even more full-length windows capitalising on the magnificent vista across the pool and the golf course.
Outside the home you'll find lifestyle options that are practically overwhelming, with a breath-taking outdoor dining area - complete with a built-in gas BBQ, wok burner and bar fridge - that not only commands the best views of the fairways but also presides over the glorious sparkling-blue swimming pool and six-person spa. Effortlessly impressive, this state-of-the-art, fully automated, self-cleaning pool has both solar & gas heating and is guaranteed to take pride of place in your new lifestyle.
On the northern side is an enclosed grassy yard for pets, including an additional paved entertaining area that's perfect for sunlit outdoor breakfasts and alfresco dining.
While the property is clearly a golf-worshipper's ultimate 19th hole, this exquisite home is so inspired that it will even leave non-players with an undeniable sense that they're standing inside a five star resort - idyllic, secluded, warm and peaceful. With 292m2 of living and a 2.5 car garage - 65m2, even extended families will feel pampered with their own personal space.
Winner of the HIA Residential Award in 2005 and an exclusive design by Ross Norwood, it's an architectural achievement that's been laid out for a luxurious lifestyle - not built to a budget.
Features:
HIA Residential Award Winning Home
Exclusive Design by Ross Norwood of DNA Architects
Built in 2004 by renowned Canberra builders - Better Building
Home specifically designed to maximize north aspect & golf course views
Gourmet kitchen with Caesarstone benchtops and quality stainless steel appliances
Miele induction hot plates, an Ilve 900mm oven & Miele integrated dishwasher
Stainless steel rangehood & large walk-in pantry with preparation bench
Open plan living, dining & family with floor to ceiling windows
Master bedroom with walk-in robe, wall-mounted LCD television & ensuite with double vanity
Four additional bedrooms with built-in robes
Upper level modern third bathroom
Upper level home office or sixth bedroom with Blue Gum timber floors & private balcony
Helioscreen block-out & sheer blinds in living rooms
Helioscreen sheer blinds in all bedrooms and home office
Media room with Sony projector & surround sound system
Ducted gas heating and under floor electric heating
Breezair evaporative cooling
Masport gas log fireplace in media room/home theatre
Double glazed windows throughout
Rinnai infinity gas hot water systems (2)
Valet back to base security system
Valet ducted vacuum system
House repainted inside and outside within the last three years
New LED lighting installed through the entire house in 2013
Amplimesh Clearguard security sliding doors in living rooms
State of the art self-cleaning, fully automated swimming pool & spa with gas & solar heating
Pool features in-built automatic programmable vacuum incorporating "nature cartridge" minimizing the need for chlorination
Pool and spa programmable from the house as well as outside
Pool & spa cover and equipment
Extensive outdoor entertaining area with gas barbeque, wok-burner, bar fridge & huge shade umbrella
Amplifier and speakers for outdoor sound system
Extra large 2.5 car automatic garage with extensive storage & internal access
Garage has enough space for two cars and a boat or trailer
Additional parking bay for boat, trailer or caravan
Established gardens with fully automated watering system & feature lighting
Foxtel connection
Living Space:-
Ground level: 238.96
Upper level: 53.02
Total Living: 291.98
Garage area: 65.34
TOTAL: 357.32








 View more
View more View more
View more View more
View more View more
View more
