Price Undisclosed
6 Bed • 3 Bath • 2 Car • 9837m²
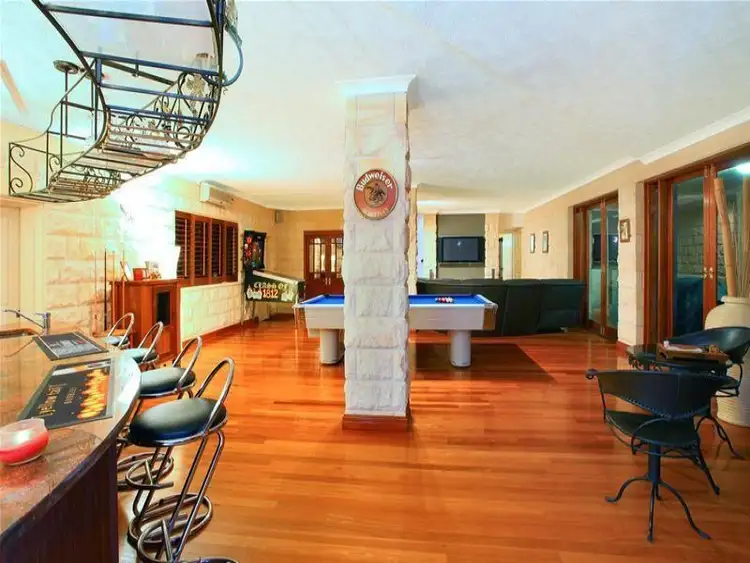
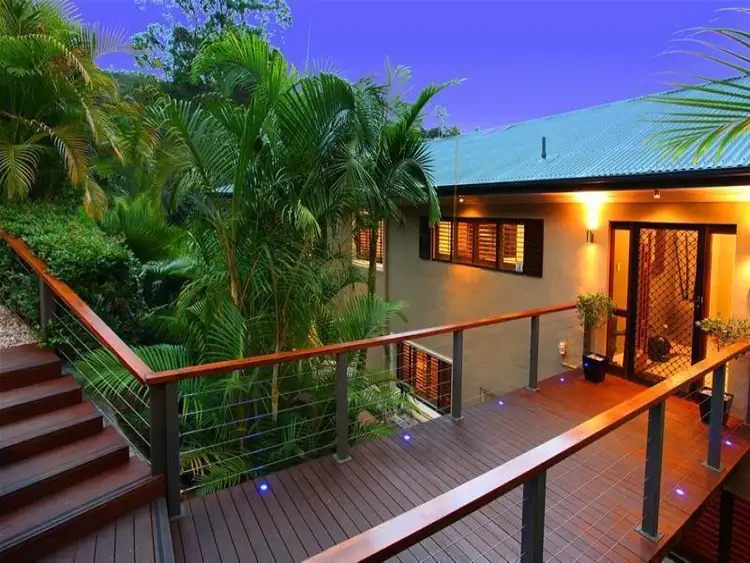
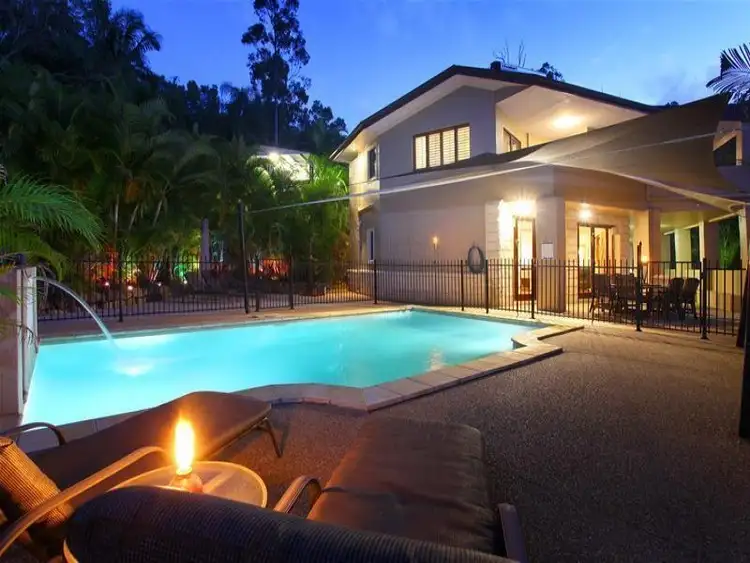
Sold
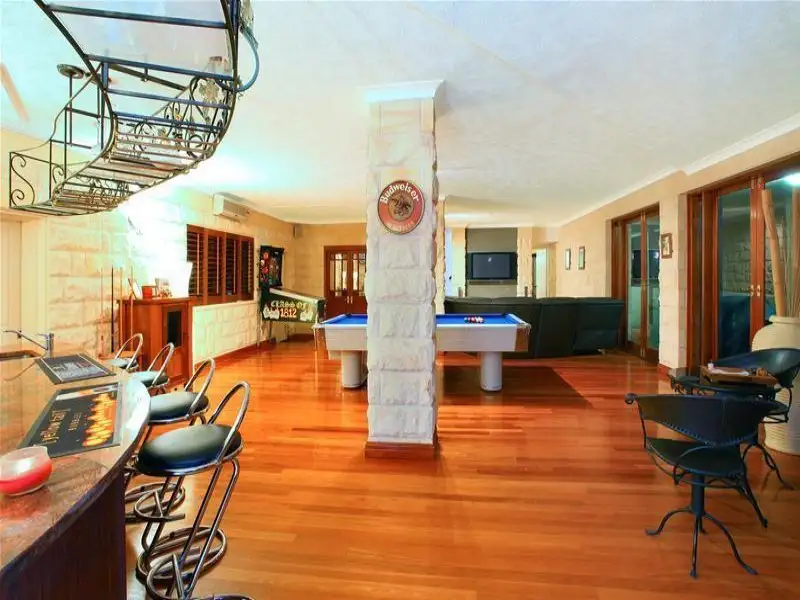


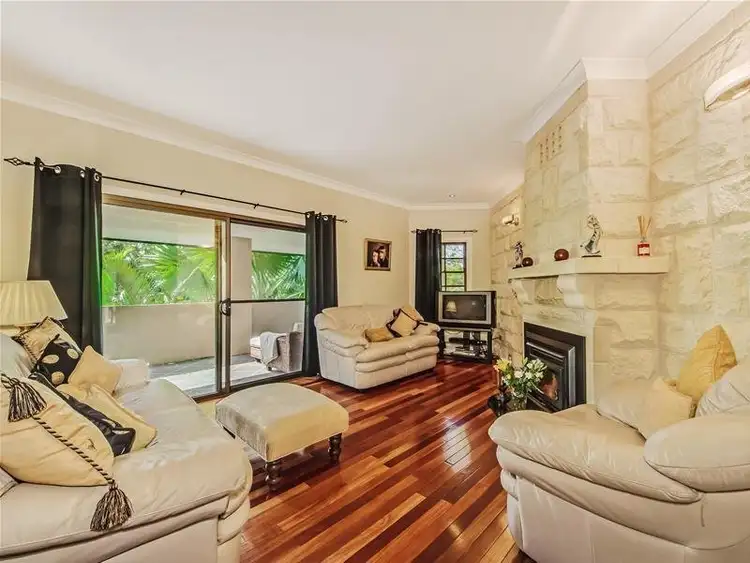
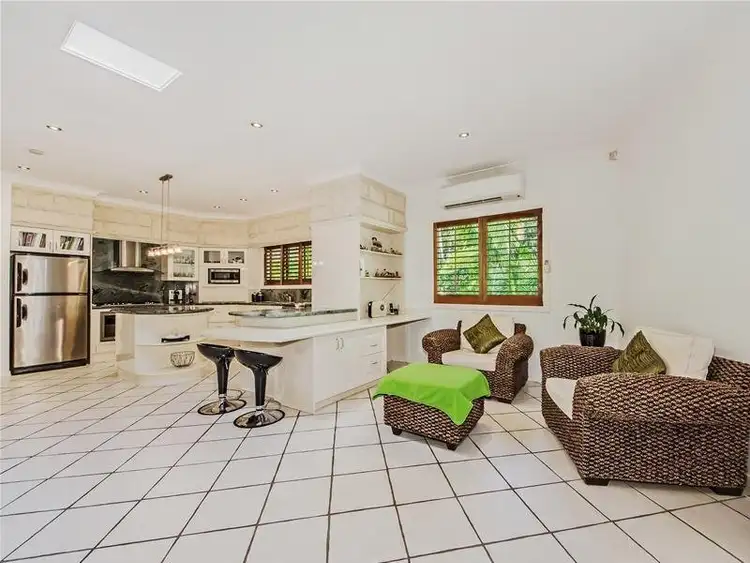
Sold
116 The Panorama, Tallai QLD 4213
Price Undisclosed
- 6Bed
- 3Bath
- 2 Car
- 9837m²
House Sold on Thu 4 Jul, 2013
What's around The Panorama
House description
“SPECTACULAR HOME ARCHITECTUALLY DESIGNED APPROX 72 SQUARES”
Tallai is part of a semi rural estate on the central gold coast hinterland. This unique yet magnificent 2 Storey residence on The Panorama is designed with core filled block and render and suspended mezzanine concrete slab, featuring 6 bedrooms, 3 bathrooms, separate formal lounge, family/dining, extending out to huge balcony wrapping around the upper level and then downstairs with self contained living and sleeping quarters, huge family entertaining area approx 13.0 m x 7.70 m with high ceilings and solid sand stone internal walls, timber floors, wet bar with stone tops, separate home office, laundry, and French doors extending out to the entertaining area and the sailed pool side retreat with sun lounging area and having a plumbed in pool side shower, all nestled amongst the tropical surrounds of golden cane palms. This property is unique and set on 9837 Sq M of land (Approx 2.43 acres) and having lush lawned areas, a creek and access to the far side of the property, peaceful and quite, this residence offers ambience and relaxed lifestyle and ultimate privacy for all the family.
Featuring:
*electric entrance gates and colour video intercom installed in 2010 and external lighting to driveways and entry areas controlled by sensors from the front door and entry gates for easy access and egress late at night, timer controlled to the house.
*under cover parking and a timber bridge with balustrades to the house.
*front timber door accessing the fully tiled entrance to the formal lounge with solid timber floors, sandstone fire place and facia walls.
*the master bedroom is stunning and features timber plantation shutters extending out to the undercover balcony.
*split system air-conditioner + ceiling fan and large triple robes
En-suite featuring
*fully tiled from floor to ceiling
*wall to ceiling mirrored faade and toilet
*vanity with stone tops large wall mirror and square bowl with quality tap wear
*shower and corner spa bath with mirrored surrounds
Huge open plan kitchen with distinctive features:
*island bench with solid marble bevelled top
*marble bench tops throughout this fine kitchen with marble splashback
*sand stone surrounds blends with the 2 Pac cabinetry finish
*900mm gas cooking top
*900mm electric oven
*s/s curved range hood
*s/s dishwasher
*large fridge recess
*large pantry
*appliance nook
*breakfast bar and abundance of down lights
*bedrooms 2 with air-conditioning, ceiling fan and triple robes
*bedroom 3 with timber look floors, robes, A/C and ceiling fan
*bedroom 4 with timber look floors, robes
*main bathroom fully tiled with dark floor and light wall tiles and mosaic features
*shower with rain head fitting and large bath
*vanity/mirror large bowl and cupboards with towel rack
*separate toilet tiled to match bathroom
*storage cupboards
Extra large living space upstairs featuring:
*lounge area air conditioned and adjacent to kitchen
*large dining area with ceiling fan
*plantation shutters from internal living to external outdoor tiled balcony
Timber stairs accessing lower level with blue LED lighting
*huge internal area with 4 x double French doors opening out to swimming pool retreat. Walls are constructed of solid sandstone block with timber floors, high ceilings and fully air-conditioned
*access to separate living quarters and features
*guest living with 2 bedrooms and bathroom
*bedroom 5 with large mirrored robes, A/C, spot lighting and timber window shutters
*bedroom 6 with ceiling fan and timber blinds
*bathroom has solid marble walls and floor tiles
*shower, vanity/mirror and toilet
The living area has solid timber floors
*with 2 bedrooms and a central bathroom
*magnificent internal entertaining with huge wet bar and overhead glass carriage collector
*wall lights and spot lighting compliment this area
*room for billiards and media TV area and having a separate full size office study with timber doors
*internal laundry with cupboards
*external entertaining areas are of pebble crete finish and fully sailed
*the swimming pool area offers partial sail cover and a separate sun lounging area set in this tropical oasis with lush lawns, a creek and access to the far side of this large section with a flowing contour for all the family to have peace, quiet, room and space.
Special Features:
Solar Hot Water
9 foot ceilings
Intercom eye vision house to gate
Security system
External lighting with Sensor activation
Separate downstairs living with 2 Bedrooms and a Bathroom
External feature lighting to Swimming pool areas
External plumbed shower to sun bed and pool area
Enviro-cycle System New pump in 2013. Tank cleaning carried out in 2011.
Swimming pool fencing compliant and certified with Form 23.
Cedar timber plantation shutters are installed throughout the property
Austar is installed to the property
Internal/external speakers to all entertaining areas
Rates are comparable for the Gold Coast
Area Profile:
Tallai is considered the most prominent Hinterland location for prestigious homes that offers location and lifestyle on the Northern Gold Coast. The location is second to none when it comes to proximity to private and public education facilities in addition to the renowned Robina Town Centre shopping Centre which offers boutique shops, department stores, cafes and is one of the most recognised shopping towns on the Gold Coast.
Tallai and Mudgeeraba are well established areas and offer a relaxing atmosphere away from the hustle and bustle of the more populated coastal areas of the Gold Coast. The area offers golf courses, recreational parks and walking trails, sporting clubs and swimming pools.
Tallai and Mudgeeraba are directly across the Pacific Motorway from Robina and is only a short drive to Robina Train Station, Robina High School, Robina Town Centre and St Vincent's Hospital.
Tallai offers larger homes on acreage. Many homes in Tallai and Mudgeeraba have distinctive character in design and construction.
Local schools include Mudgeeraba Primary School, and there is the Robina High School and nearby there are also some private schools
There are good local retail facilities in Tallai and Mudgeeraba along with some restaurants and local shops. This central location offers easy access to the Pacific Motorway for commuting to Brisbane and Coolangatta. Easy access to the Northern and Southern Beaches of the Gold Coast
Property features
Ensuites: 2
Land details
What's around The Panorama
 View more
View more View more
View more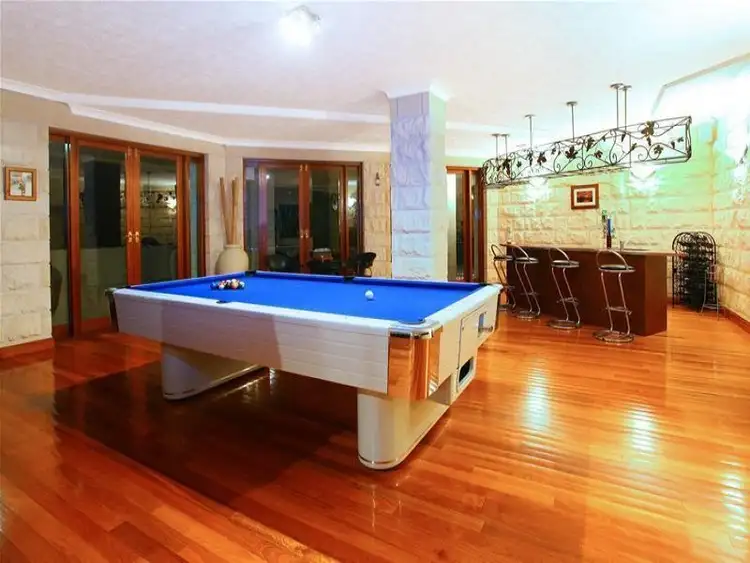 View more
View more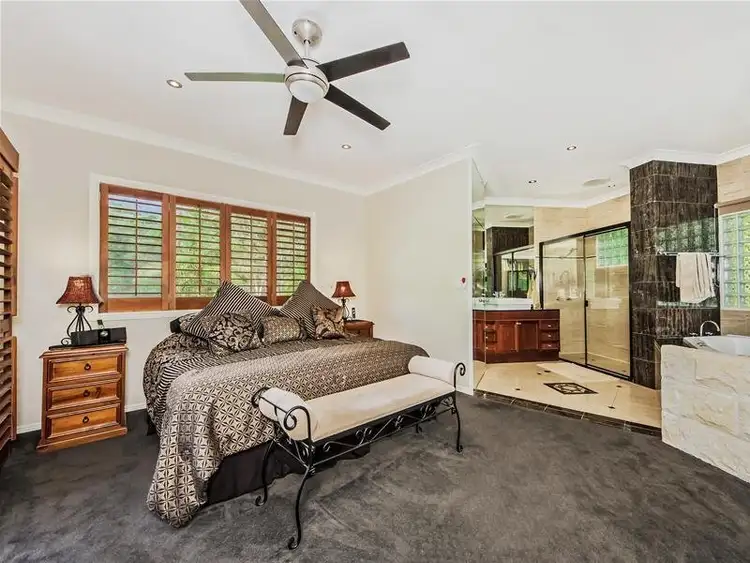 View more
View more
