Property Highlights:
- A beautifully updated 1920s home with quality inclusions, set in a top East Maitland location
- A versatile studio in the yard with hybrid flooring, a ceiling fan, extra storage space and a well appointed bathroom
- Sparkling inground concrete saltwater and chlorinated pool with solar heating framed by travertine tiles
- Quality timber flooring, soaring ceilings with ornate features and LED downlights
- Split system air conditioning in the living areas and bedrooms, plus ceiling fans
- Instantaneous gas hot water and NBN fibre to the premises
- A dining room, plus two living rooms, one with direct access to the yard
- A gourmet kitchen boasting 20mm stone benchtops, a kitchen island, a dual sink, a stone splashback, shaker style soft close cabinetry and a 900mm Smeg oven with a 6 burner gas cooktop
- Three bedrooms, two with built-in robes and direct access to the bathroom
- A main bathroom with a walk-in shower and a freestanding bath, a second bathroom with a walk-in shower, plus a powder room in the laundry
- Spacious back deck with power access overlooking the fully fenced grassed yard
- Wide side access to a single carport, plus a garden shed in the yard
Outgoings:
Council Rate: $2,840 approx. per annum
Water Rate: $858.33 approx. per annum
Rental Return: $800 approx. per week
Built in 1929, this beautifully updated weatherboard and Colorbond roof home combines timeless charm with stylish modern touches, creating a space that's as inviting as it is functional. Complete with a separate studio and sparkling in-ground pool in the yard, this East Maitland gem is ready for family living and summer entertaining alike.
Perfectly positioned in a handy East Maitland location, this home enjoys exceptional convenience. Schools, parks, cafés, Maitland's CBD and Green Hills Shopping Centre are all just minutes away, while weekend adventures are easy with Newcastle's beaches around 40 minutes from home, and the Hunter Valley's wineries just half an hour away.
This home's street appeal is instant, offering wide side access to a single carport and drive through access to the rear yard, making parking and storage a breeze.
Inside, a grand entryway sets the tone with its striking pendant light, leading into a home filled with character and warmth. High ceilings with ornate features, rich timber flooring and LED downlights create a beautiful contrast of old-world charm and contemporary style.
The lounge room sits at the front of the home, offering a relaxed retreat with a ceiling fan and split system air conditioning. Flowing seamlessly from here, the dining area sits adjacent to the kitchen and enjoys its own ceiling fan for additional comfort.
The kitchen is beautifully presented with 20mm stone benchtops, a kitchen island, a dual sink, and a stone splashback, adding both elegance and practicality. A 900mm Smeg oven with a six-burner gas cooktop, an integrated rangehood and soft close shaker style cabinetry will delight the home cook, while a built-in pantry ensures ample storage.
Three bedrooms each feature ceiling fans, plantation shutters and Daikin split system air conditioning for year round comfort. Two of the bedrooms include built-in wardrobes and direct access to the main bathroom, offering additional convenience.
The main bathroom is a standout, featuring a walk-in shower with a recess, a freestanding bath, and a floating vanity topped with a stone benchtop and finished with soft close cabinetry. A powder room is conveniently located within the laundry, while a second bathroom adds practicality with a walk-in shower and a shaver cabinet.
At the rear of the home, the tiled living area is light and bright, complete with a ceiling fan, Kelvinator split system air conditioning, and French doors that open onto the backyard, perfect for easy indoor-outdoor living.
Outdoors, you'll find a back deck with outdoor power access overlooking a fully fenced yard and garden shed. The highlight is the in-ground concrete saltwater and chlorinated pool, solar heated and surrounded by Travertine tiles for a resort like feel.
A separate studio provides incredible versatility, ideal for guest accommodation, a home office or a teenage retreat. Featuring a front porch with wall lighting, a large room with hybrid flooring, a ceiling fan, pendant lighting and a loft-style storage space, it also includes its own bathroom with a walk-in shower, a toilet and a vanity set atop a timber look benchtop.
Additional features include instantaneous gas hot water and NBN fibre to the premises, ensuring modern comfort and convenience.
A home of this high calibre, offering versatile living and a highly sought location, is bound to attract a large amount of interest. We encourage our clients to contact the team at Clarke & Co Estate Agents today to arrange their inspections.
Why you'll love where you live;
- Located just 5 minutes from Green Hills Shopping Centre, offering an impressive range of retail, dining and entertainment options close to home
- 10 minutes to Maitland CBD and the riverside Levee precinct, offering cafes, bars and retail options
- 40 minutes to the city lights and sights of Newcastle
- 30 minutes to the gourmet delights of the Hunter Valley Vineyards
Disclaimer:
All information contained herein is gathered from sources we deem to be reliable. However, we cannot guarantee its accuracy and interested persons should rely on their own enquiries.
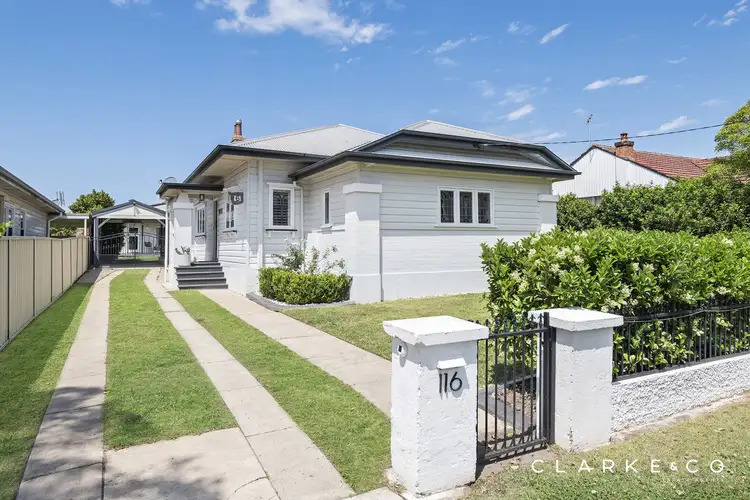
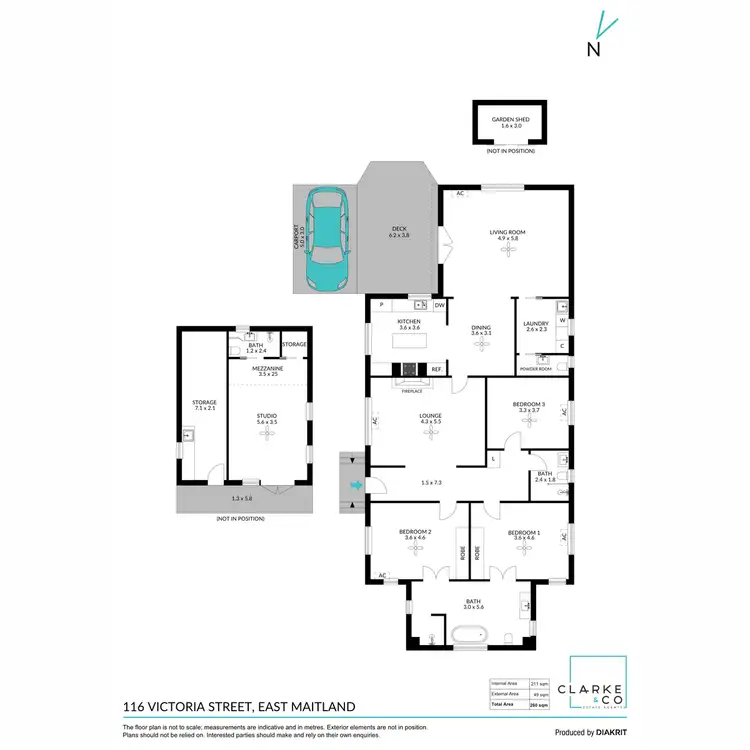
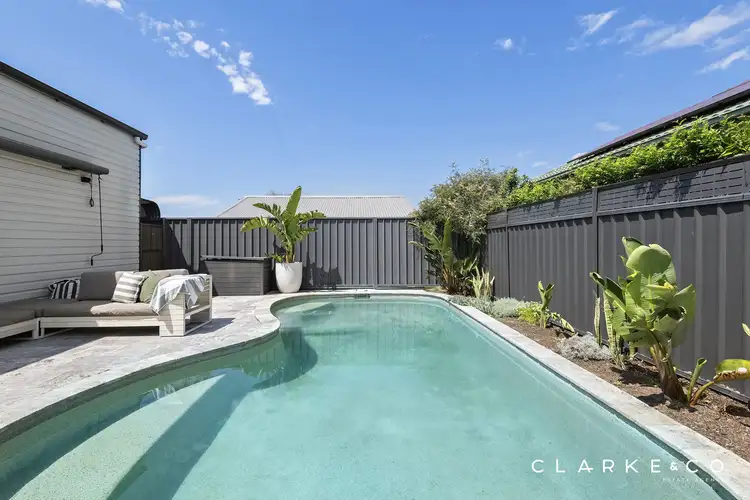
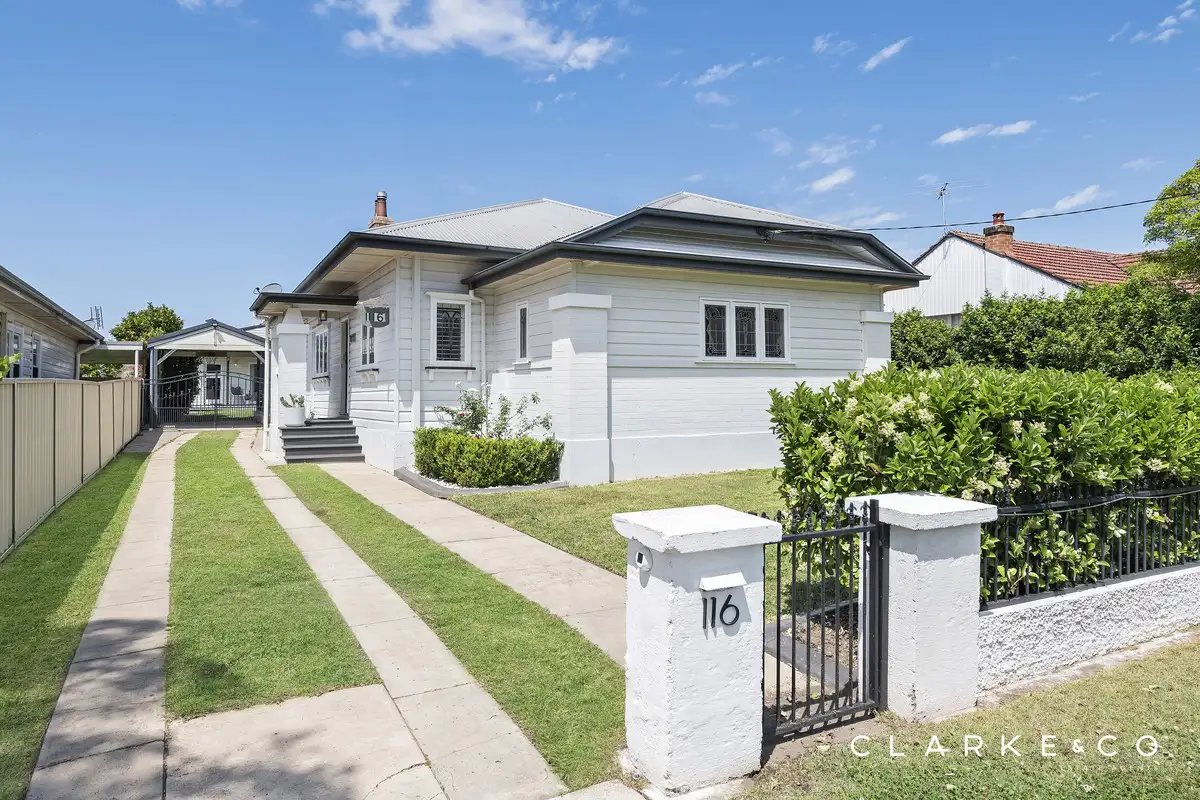


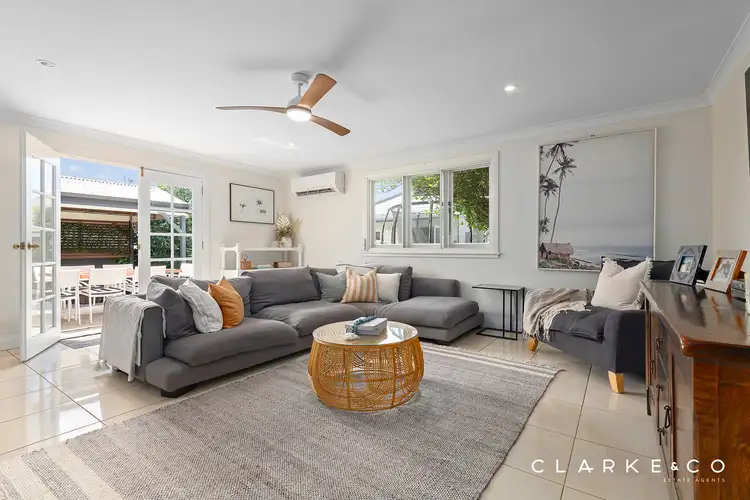
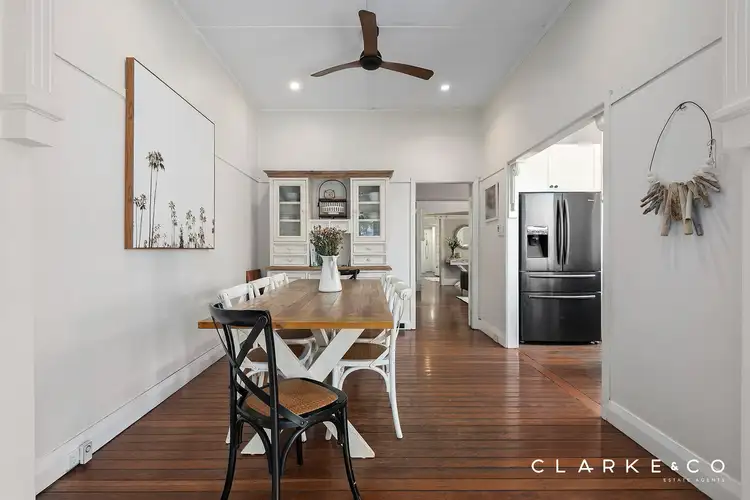
 View more
View more View more
View more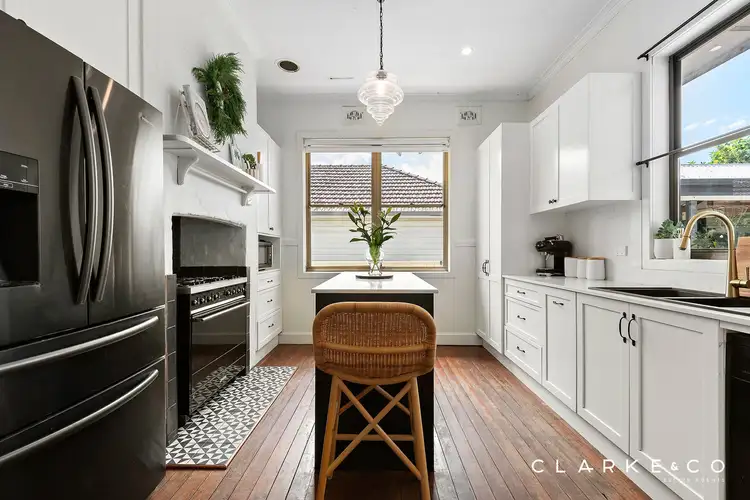 View more
View more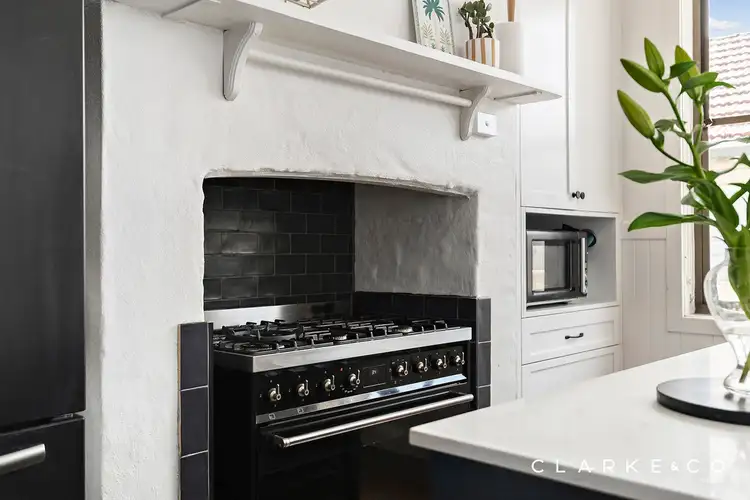 View more
View more
