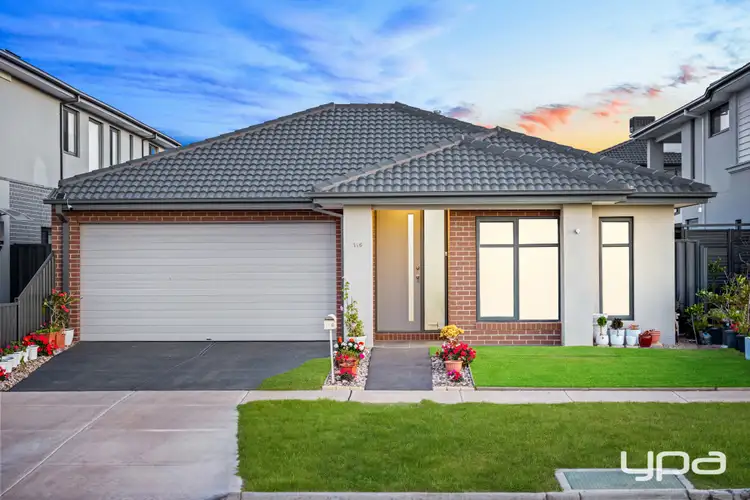Welcome to 116 Voyager Boulevard, Tarneit – A Modern Family Marvel Built for Comfort, Style & Convenience!
Proudly presented by Kash Mahajan and the YPA Team, this beautifully designed family home is the epitome of elegance, functionality, and modern living. Built by Metricon in 2023, this 26-square masterpiece is nestled in the sought-after New Haven Estate, directly opposite Wimba Primary School and just minutes away from an abundance of local amenities – offering a lifestyle of ultimate convenience for growing families.
From the moment you arrive, the home's impressive street presence and professionally landscaped front yard will capture your attention. Sitting on a generously sized block, this residence is still under builder's warranty and promises peace of mind for years to come.
✨ Key Features at a Glance:
Builder: Metricon Homes (2023 build)
Landscaped front and rear yards – low-maintenance and beautifully presented
Build Up Area: Approx. 26 squares
Bedrooms: 4 generously sized rooms with built-in robes; Master with walk-in robe and full ensuite
Living Spaces: Multiple living zones including formal living, family, and sitting areas – perfect for modern family life and entertaining
Bathrooms: 2 stylishly appointed bathrooms with high-end fixtures
Garage: Remote-controlled double garage with internal access
Kitchen: Gourmet chef's kitchen with 900mm stainless steel appliances, sleek white stone benchtops, ample cupboard space, and a butler-style pantry
Flooring: Warm timber floors throughout main living areas, carpeted bedrooms, and quality tiled wet zones
Heating & Cooling: Ducted heating and powerful split system cooling
Security: Fully fenced backyard for privacy and safety
🏡 Interior Highlights:
Step into the welcoming foyer and you'll immediately appreciate the open and thoughtful floorplan. To the right lies the primary master bedroom, equipped with plush carpet underfoot, a walk-in robe, and a luxurious ensuite bathroom – a private sanctuary for parents.
Continuing down the hallway, you'll be greeted by an expansive open-plan living and dining area, seamlessly connected to a designer kitchen. This dream kitchen is equipped with a 900mm freestanding oven and cooktop, stainless steel rangehood, double sink, dishwasher, and ample cabinetry. The matching island breakfast bar is perfect for morning coffees or casual family meals.
Adjoining the kitchen is the dining and family zones, ideal for entertaining or relaxing with family and friends. A separate lounge/sitting area creates additional space for kids or as a quiet retreat for reading and movie nights.
The remaining three bedrooms, all complete with built-in robes, are cleverly zoned towards the rear of the home, surrounding the central bathroom and separate toilet. The laundry room is tucked away for maximum functionality and provides external access.
🌿 Outdoor Living:
Whether you enjoy relaxing outside on a sunny afternoon or entertaining guests under the stars, the multiple patios and paved outdoor zones provide endless possibilities. With patios at both rear corners of the home, there's space for a BBQ, outdoor dining, or even setting up a play area for kids. The fully fenced and landscaped rear yard offers both privacy and greenery – a perfect balance between practicality and charm.
📍 Location Benefits:
Located in a prime position directly opposite Wimba Primary School, and only minutes to shops, transport and parks, this home caters perfectly to families seeking both comfort and convenience. The upcoming West Tarneit Train Stationis just a 5-minute walk away, enhancing future connectivity to the CBD.
Surrounding Amenities Include:
Wimba Primary School – 300m
Sikh Temple – 2.7km
Tarneit Library – 3.1km
Aspire Childcare Centre – 1km
Tarneit P-9 College – 2.2km
Tarneit Senior College – 1.8km
Tarneit Train Station – 3.5km
Tarneit Central Shopping Centre – 3.0km
Tarneit Gardens Shopping Centre – 2.0km
Tarneit Rise Primary School – 1.9km
Local Indian Grocery Store – 1.0km
This home offers a balanced lifestyle, with everything your family could need within easy reach.
🏆 Why 116 Voyager Boulevard?
New: Only recently completed and still under structural warranty
Top-Tier Builder: Built by Metricon with a reputation for quality and excellence
Family-Oriented Layout: Four bedrooms, three separate living areas, and an intuitive floorplan
Prime Location: Directly opposite school, walking distance to the upcoming train station
Stylish Finishes: High ceilings, modern cabinetry, timber-look flooring, fresh paint, and quality tiling
Move-In Ready: No waiting, no stress – simply collect the keys and start living your dream!
📞 Inspect Today!
Homes of this calibre in such a convenient and growing pocket of Tarneit don't come around often. Whether you're a first home buyer, a growing family, or a savvy investor, this property ticks all the boxes.
Don't miss the opportunity to make this stunner your own.
Please Call Kash Mahajan & Aman Sandhu 0452509646 for more information.
Situated at about 21 kms from Melbourne CBD, this is a prestigious location close to parklands, wetlands and walking distance to the shops. It also offers proximity to quality childcare facilities and is situated within the prestigious schools. It is close to medical facilities shares easy public transport access and is situated right near the freeway, saving time.
Photo ID required for all inspections.
http://www.consumer.vic.gov.au/duediligencechecklist
DISCLAIMER: All stated dimensions are approximate only. Particulars given are for general information only and do not constitute any representation on the part of the vendor or agent.








 View more
View more View more
View more View more
View more View more
View more
