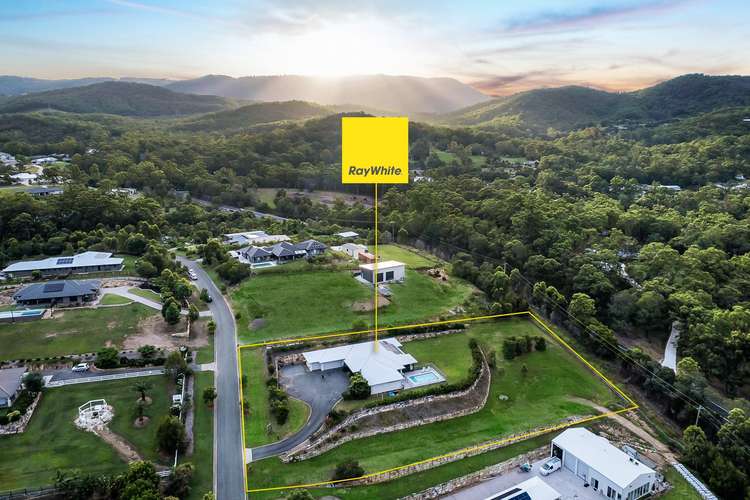Contact Agent
5 Bed • 2 Bath • 3 Car • 4483m²
New








116 Whiptail Place, Advancetown QLD 4211
Contact Agent
- 5Bed
- 2Bath
- 3 Car
- 4483m²
House for sale
Home loan calculator
The monthly estimated repayment is calculated based on:
Listed display price: the price that the agent(s) want displayed on their listed property. If a range, the lowest value will be ultised
Suburb median listed price: the middle value of listed prices for all listings currently for sale in that same suburb
National median listed price: the middle value of listed prices for all listings currently for sale nationally
Note: The median price is just a guide and may not reflect the value of this property.
What's around Whiptail Place

House description
“Spacious home, on over an acre, Close to Everything!”
This beautifully finished, high quality 5-bedroom home on 4483 sqm in sought-after Hidden Woods Estate will impress everyone who steps through the door! Built in 2017 and immaculate throughout, this magnificent home exudes effortless style with an expansive layout designed to accommodate families of all sizes. Highlights include the stunning ironbark flooring, elegantly appointed kitchen, equipped with stone bench tops, Smeg appliances and huge butler's pantry, 3 separate living areas, and superb master suite. Storage will never be an issue, with extensive cupboard space throughout the home and storeroom/workshop in the extended triple garage.
Outside there is even more to love, with an enormous undercover alfresco area, large enough to cater for any event, sparkling in-ground pool, and gorgeous landscaped garden with expansive yard! There's plenty of room for pets and children to run, or to add a shed or granny flat if your heart desires. However, what will truly make you fall in love with this spacious family home is the idyllic mountain outlook and perfectly private location, close to every convenience. With the perfect combination of size and quality, this home is simply a must-inspect to appreciate just how impressive both the home and the location truly are!
Home Features:
5 large bedrooms, including huge master with large WIR and ensuite
Spacious living/dining
Expansive lounge
Media room
Kids retreat
Kitchen with stone benchtops, Smeg appliances and butlers pantry
2 bathrooms plus powder room
Oversized alfresco area with idyllic mountain backdrop
Extended triple lockup garage with extra height roller doors
18 Kw Ducted air conditioning
2 x gas hot water systems
6 Kw Solar energy system
Security cameras
Property Features:
In-ground saltwater pool (magnesium compatible)
Side access with space for large shed or granny flat (subject to council approval)
Asphalt driveway
Additional 6m x 6m hardstand adjacent to garage
Extensive landscaping, retaining and terraced yard
The convenient location only adds to the value on offer, and the lucky new owners will feel a world away while being so close to everything you need! This truly is a rare opportunity to secure a recently built, quality home in such a picturesque location. So, contact Robyn Wickham or Clint Hynes today to secure an inspection!
DISCLAIMER: We have in preparing this advertisement used our best endeavours to ensure the information contained is true and accurate; however, we accept no responsibility and disclaim all liability in respect to any errors, omissions, inaccuracies, or misstatements contained. Prospective purchasers should make their own enquiries to verify the information contained in this advertisement.
This property is being sold without a price and therefore a price guide cannot be provided. The website may have filtered the property into a price bracket for website functionality purposes.
Land details
What's around Whiptail Place

Inspection times
 View more
View more View more
View more View more
View more View more
View more