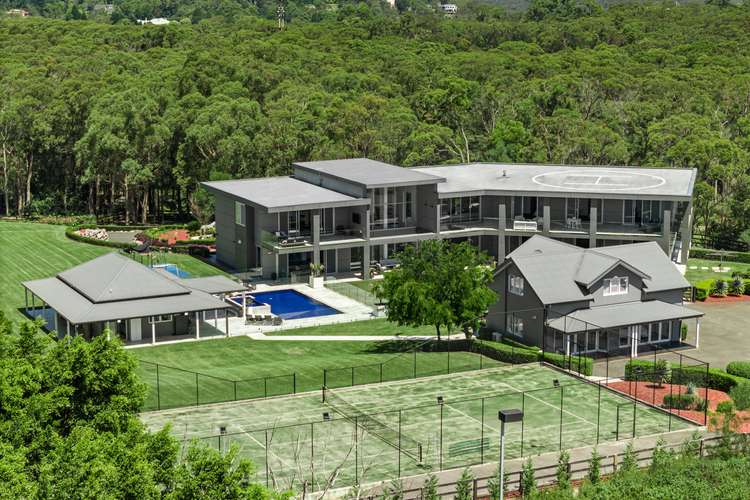Price on Application
7 Bed • 9 Bath • 20 Car • 21205.527653376m²
New








116A Booralie Road, Duffys Forest NSW 2084
Price on Application
- 7Bed
- 9Bath
- 20 Car
- 21205.527653376m²
Rural Property for sale
Home loan calculator
The monthly estimated repayment is calculated based on:
Listed display price: the price that the agent(s) want displayed on their listed property. If a range, the lowest value will be ultised
Suburb median listed price: the middle value of listed prices for all listings currently for sale in that same suburb
National median listed price: the middle value of listed prices for all listings currently for sale nationally
Note: The median price is just a guide and may not reflect the value of this property.
What's around Booralie Road

Rural Property description
“Luxury Acreage with Pool, Tennis Court, Paddocks, Gym & Cinema”
Precision design expresses a refined taste for contemporary luxury throughout this sensational home, upgrading the beauty of the natural surrounds with a spectacular manifestation of resort-style living. The 5.2 acre home is accessed by road or air, arriving at a manicured oasis featuring a stunning modern mansion topped with a two-bed guest house and an entertainers' pool house.
The security gate opens to the driveway that passes horse paddocks before it circles in front of the main residence. Open to the north, it is luxuriously spacious and open, offering continuous flow from one superb living area to the other - finished with polished concrete flooring, marble fixtures and floor-to-ceiling glass - and out to the wraparound terrace.
Business mixes with pleasure in the sunken lounge by the whiskey bar, and the two-way fireplace adorns the formal and casual dining settings. The state-of-the-art kitchen boasts endless storage, including a room behind the scenes where caterers can set up for special events.
Reminiscent of a modern hotel with a glass lift, family accommodation comprises of five-bedroom suites, with most stepping out to a spacious balcony. Also included is the executive study making working from home desirable.
Any days off are enjoyed in the bliss of resort-style living, working out in the indoor or outdoor gym, unwinding in the 15-seat cinema, or chilling in the pool and spa. The pool house is smartly equipped to handle any spontaneous parties, minimising the disturbance to the family residence when guests drop in.
Recreation options are first-class, including the horse facilities, manicured park-like grounds and floodlit tennis court. The prestige car gallery is an impressive showcase for your collection, picking your favourite ride for the day to cruise into town or venture to the beach.
This spectacular estate is adjacent to the prestigious Terrey Hills Golf and Country Club, and just a couple of minutes' drive from village shops and cafes. It is only 15 km from Newport Beach and 30 km from the CBD.
• 7 bed | 9 bath | 20 car
• App control of lights, sound, blinds, AC
• World-class security system with CCTV
• Secure driveway passes horse sculptures
• Secure internal access to the garage & helipad
• Luxe chandeliers with stunning symmetry
• Whiskey bar with backlit New York marble
• Seamless flow to pavilion-style BBQ area
• Huge kitchen benchtop & storage cupboards
• Miele induction stovetop, espresso machine
• Butler kitchen floor space for catering equipment.
• Bedroom suites with WIRs & exquisite baths
• Lavish parents' suite with 2 dressing rooms
• Marble benchtops, Parisi taps & rain showers
• 15-seat cinema with Krix surround sound
• Indoor + outdoor gyms, day or night tennis
• 8 horse paddocks, each providing a shelter
• All 3 dwellings offer meal prep & bar fridges
• Pool house with bi-fold shutters to terrace
In conjunction with Gavin Rubinstein
Land details
Property video
Can't inspect the property in person? See what's inside in the video tour.
What's around Booralie Road

Inspection times
 View more
View more View more
View more View more
View more View more
View moreContact the real estate agent

Shayne Hutton
Sydney Country Living
Send an enquiry

Nearby schools in and around Duffys Forest, NSW
Top reviews by locals of Duffys Forest, NSW 2084
Discover what it's like to live in Duffys Forest before you inspect or move.
Discussions in Duffys Forest, NSW
Wondering what the latest hot topics are in Duffys Forest, New South Wales?
Similar Rural Properties for sale in Duffys Forest, NSW 2084
Properties for sale in nearby suburbs

- 7
- 9
- 20
- 21205.527653376m²