Discover an easy care, lock and leave lifestyle within Fremantle's vibrant heart. This exclusive property offers spacious living across three levels, a private sanctuary with unparalleled convenience just moments from the esplanade, cappuccino strip, fishing boat harbour, Bathers Beach and Notre Dame. Tall ceilings and large wrought iron framed windows create airy, well-lit spaces and contribute to the home's architectural character. There are wonderful options for entertaining with two courtyards, and a charming loft space that opens out to a terrace balcony with breathtaking ocean views.
Entry to the first level is via a gated courtyard. Inside, the character-filled open-plan living area is tiled for easy care. Step up from the lounge to an elevated dining area and kitchen. Meal preparation will be a breeze with a gas cooktop, dishwasher, and a convenient breakfast bar for casual meals (if you don't feel like cooking it's a short five minute stroll to the South Freo café strip). This level is bookended by a second walled courtyard to the rear.
A jarrah and wrought iron staircase leads to level two where you will find two generously sized bedrooms with plush carpet and mirrored built-in robes. The main bedroom suite also features an ensuite bathroom and private terrace balcony, a relaxing retreat with good separation from the living area. And the modern bathroom nearby has a deep bathtub for soaking away stress at the end of the day.
On the third level the versatile loft space features a timber lined cathedral ceiling, full-height windows, and another terrace balcony with views across the tops of the norfolk pines to the Indian Ocean. Throw open the windows and the sea breeze flows through. This versatile space is ideal for a home office, creative studio, or an additional bedroom depending on your needs. Or alternatively, enjoy a sunset soiree with friends as the sun sinks over the ocean.
Located adjacent to Success Boat Harbour with easy access to the Fremantle Sailing Club and South Beach for coastal walking paths, parkland, and beautiful swimming spots. Head over to the South Freo café strip where you will find Third Wheel Coffee, La Cabana, Madalenas, the South Beach Hotel, Run Amuk Hotdogs, and Wild in the Street Tapas to name just a few. And with a short 10-minute stroll into the port city, an easy care, walkable Fremantle lifestyle awaits!
2 Bed+ 2 Bath 2 Cars
Central Fremantle locale
254sqm of floor space
Great architectural character
Two courtyards
Three balconies, one with stunning sea views
Versatile loft level
Ceiling fans and split system air conditioning
Main bedroom with ensuite and terrace balcony
Separate laundry and powder room
Two undercover car spaces plus storage accessed via internal stairs
Council Rates: $3,148.97per annum (Approx.) 2023-2024
Water Rates: $1,678.63 per annum (Approx.) 2022-2023
Strata Rates: $1,500 per quarter (Approx.) 2023-2024
Please call Michael Harries on 0434 076 229 for further details

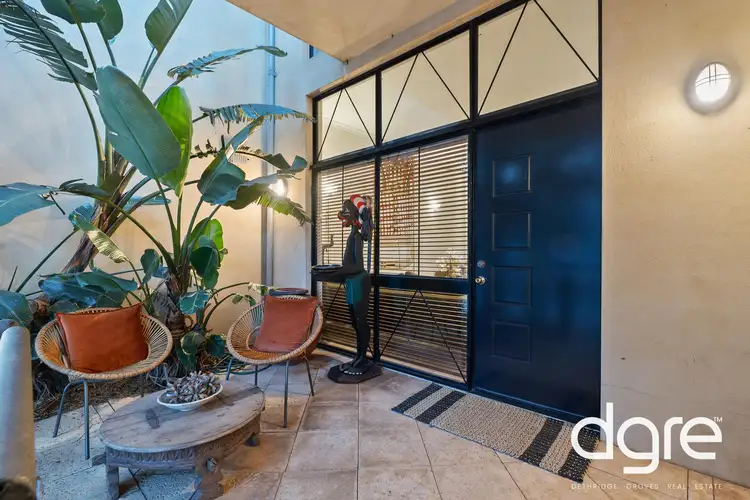
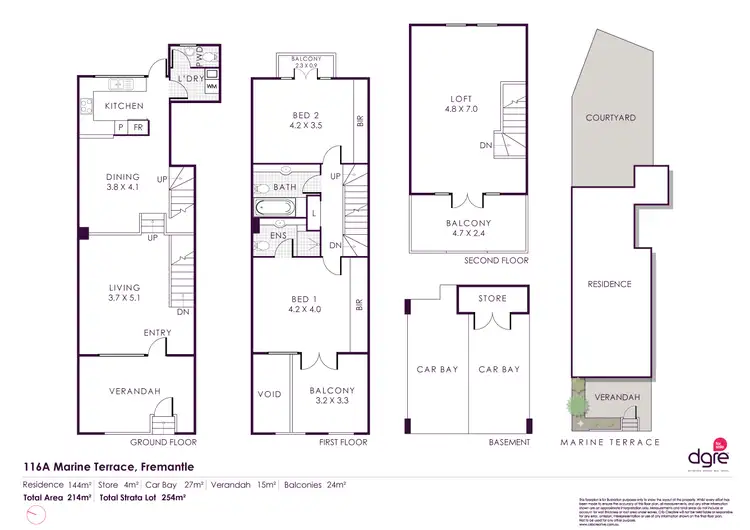
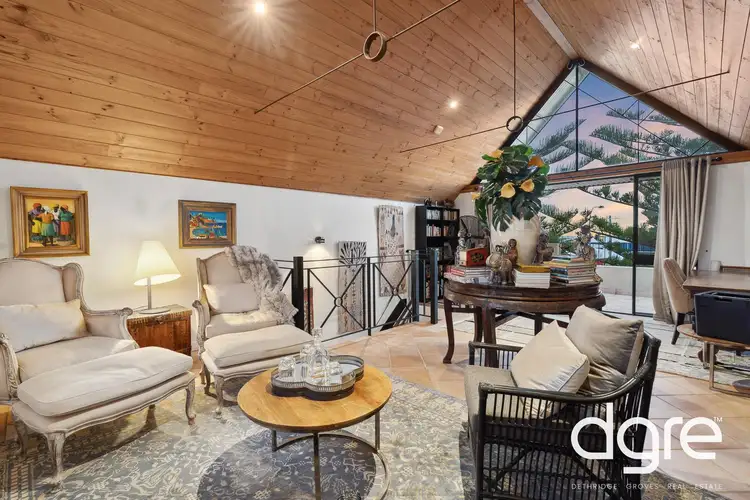
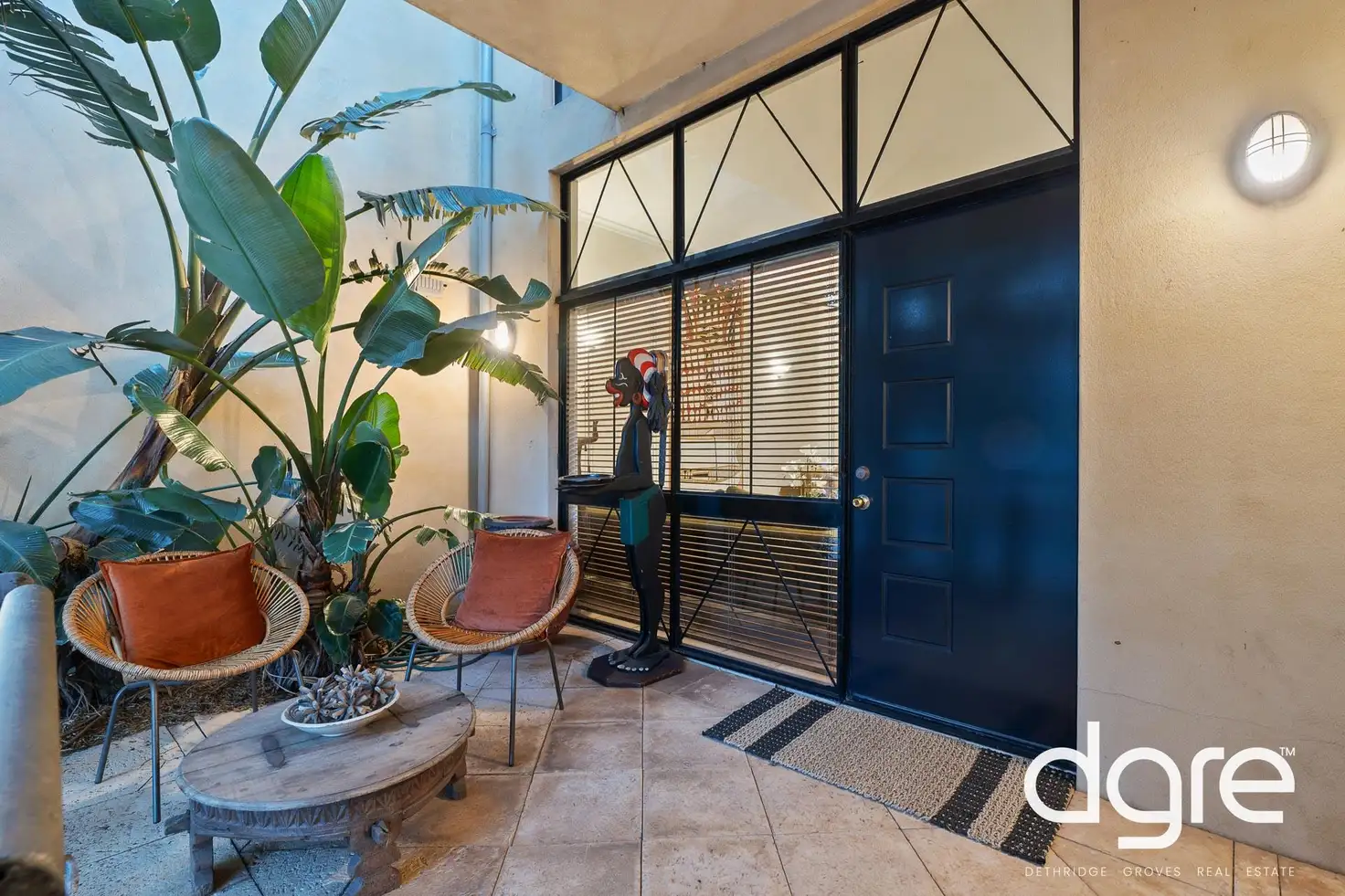


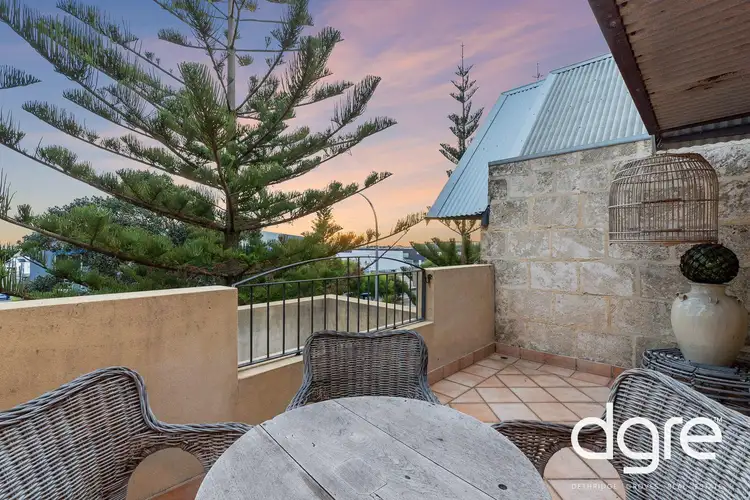
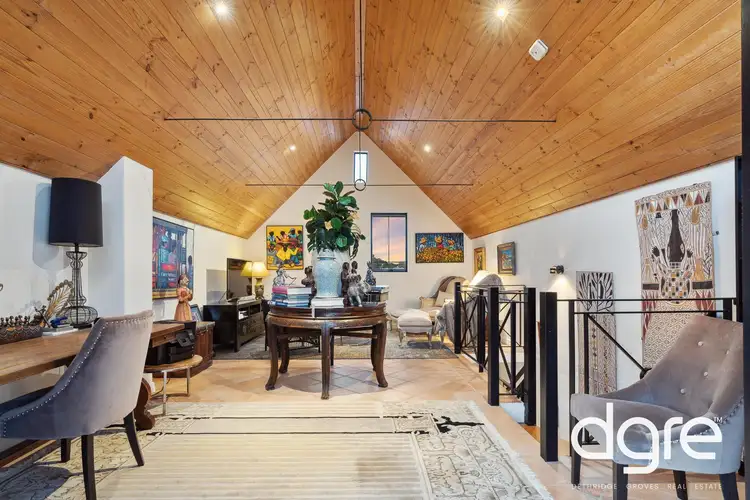
 View more
View more View more
View more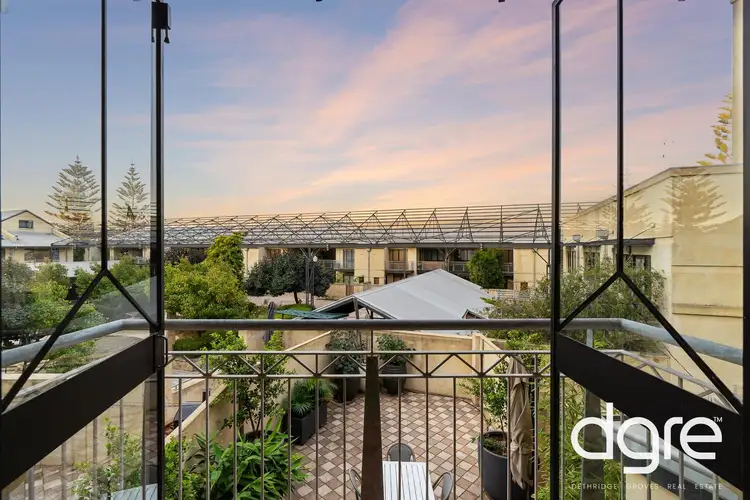 View more
View more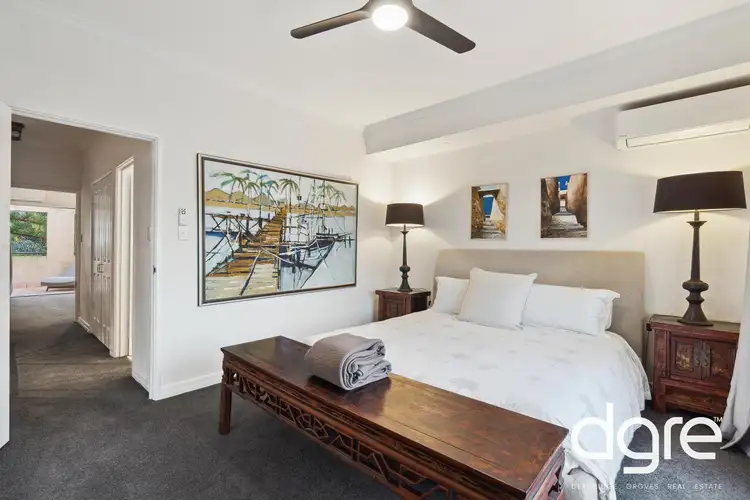 View more
View more

